Open Plan Kitchen with Open Cabinets Ideas and Designs
Refine by:
Budget
Sort by:Popular Today
101 - 120 of 1,768 photos
Item 1 of 3
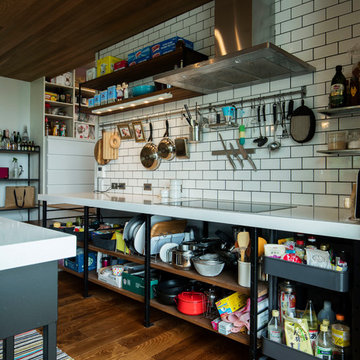
Large industrial galley open plan kitchen in Other with an integrated sink, open cabinets, black cabinets, granite worktops, white splashback, metro tiled splashback, black appliances, dark hardwood flooring, an island, brown floors and white worktops.

This is an example of a small romantic single-wall open plan kitchen in Tampa with open cabinets, white cabinets, wood worktops, no island, white appliances, white splashback, wood splashback, white floors and brown worktops.

Industrial single-wall open plan kitchen in Melbourne with open cabinets, stainless steel cabinets, stainless steel worktops, stainless steel appliances, an island and medium hardwood flooring.

This freestanding brick house had no real useable living spaces for a young family, with no connection to a vast north facing rear yard.
The solution was simple – to separate the ‘old from the new’ – by reinstating the original 1930’s roof line, demolishing the ‘60’s lean-to rear addition, and adding a contemporary open plan pavilion on the same level as the deck and rear yard.
Recycled face bricks, Western Red Cedar and Colorbond roofing make up the restrained palette that blend with the existing house and the large trees found in the rear yard. The pavilion is surrounded by clerestory fixed glazing allowing filtered sunlight through the trees, as well as further enhancing the feeling of bringing the garden ‘into’ the internal living space.
Rainwater is harvested into an above ground tank for reuse for toilet flushing, the washing machine and watering the garden.
The cedar batten screen and hardwood pergola off the rear addition, create a secondary outdoor living space providing privacy from the adjoining neighbours. Large eave overhangs block the high summer sun, while allowing the lower winter sun to penetrate deep into the addition.
Photography by Sarah Braden

Photo of a small industrial u-shaped open plan kitchen in San Francisco with open cabinets, wood worktops, brown worktops, a submerged sink, coloured appliances, grey floors, a vaulted ceiling and a breakfast bar.
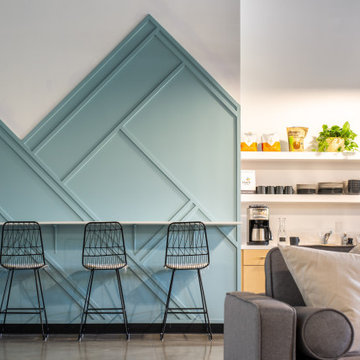
Inspiration for a contemporary single-wall open plan kitchen in San Diego with open cabinets and white worktops.
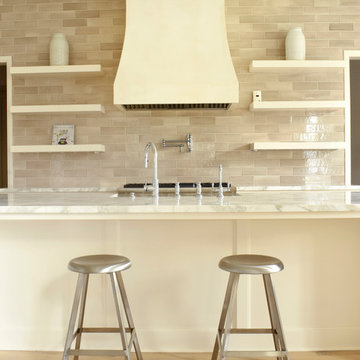
Large modern grey and cream l-shaped open plan kitchen in Houston with open cabinets, an island, white cabinets, marble worktops, grey splashback, metro tiled splashback, multicoloured worktops, stainless steel appliances, medium hardwood flooring and brown floors.

Design ideas for a medium sized retro single-wall open plan kitchen in Other with an integrated sink, open cabinets, grey cabinets, stainless steel worktops, grey splashback, porcelain splashback and a breakfast bar.
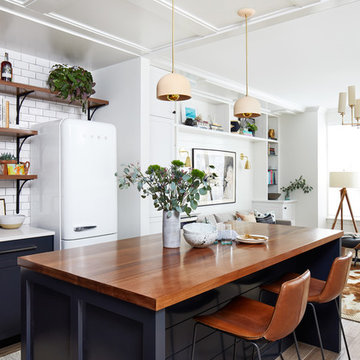
Stacy Goldberg
Inspiration for a traditional open plan kitchen in DC Metro with a belfast sink, open cabinets, wood worktops, white splashback, metro tiled splashback, white appliances and an island.
Inspiration for a traditional open plan kitchen in DC Metro with a belfast sink, open cabinets, wood worktops, white splashback, metro tiled splashback, white appliances and an island.
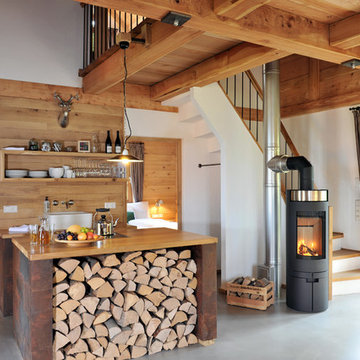
Handweiserhütte oHG
Jessica Gerritsen & Ralf Blümer
Lenninghof 26 (am Skilift)
57392 Schmallenberg
© Fotos: Cyrus Saedi, Hotelfotograf | www.cyrus-saedi.com

Photo of a large industrial galley open plan kitchen in Other with an integrated sink, open cabinets, distressed cabinets, stainless steel worktops, beige splashback, metro tiled splashback, stainless steel appliances, dark hardwood flooring, an island, brown floors and a wood ceiling.
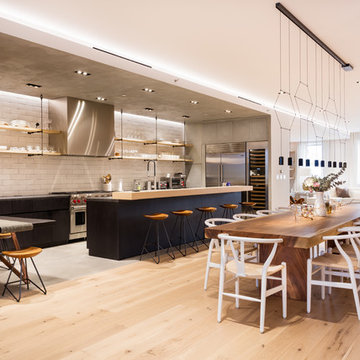
Robert Wright
Photo of an industrial open plan kitchen in New York with open cabinets, white splashback, stainless steel appliances and light hardwood flooring.
Photo of an industrial open plan kitchen in New York with open cabinets, white splashback, stainless steel appliances and light hardwood flooring.
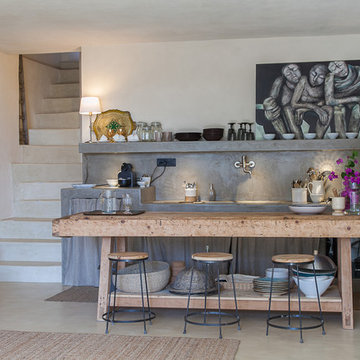
VDF - Valerio D'Urso - Fotografo @StudiosSpot22
Photo of a medium sized urban single-wall open plan kitchen in Catania-Palermo with open cabinets, grey cabinets, concrete worktops and grey splashback.
Photo of a medium sized urban single-wall open plan kitchen in Catania-Palermo with open cabinets, grey cabinets, concrete worktops and grey splashback.
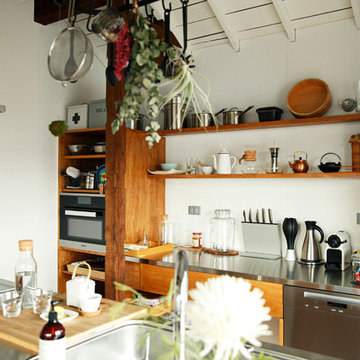
Photo of a medium sized scandi galley open plan kitchen in Yokohama with an integrated sink, open cabinets, brown cabinets, stainless steel worktops, white splashback, glass sheet splashback, stainless steel appliances, light hardwood flooring, a breakfast bar and beige floors.
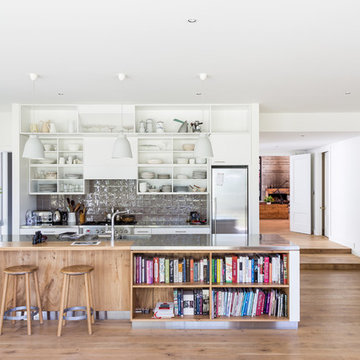
Peter Cui
Design ideas for a traditional galley open plan kitchen in Christchurch with a double-bowl sink, open cabinets, stainless steel worktops, stainless steel appliances, light hardwood flooring and an island.
Design ideas for a traditional galley open plan kitchen in Christchurch with a double-bowl sink, open cabinets, stainless steel worktops, stainless steel appliances, light hardwood flooring and an island.

カウンターを正面から見ます。
施主が今日まで大事に使ってきた様々な家具・調度品、そして50年の年月を経た梁とのコントラストがよりモダンな印象を与えてくれます。
This is an example of a world-inspired galley open plan kitchen in Tokyo with a submerged sink, open cabinets, brown cabinets, stainless steel worktops, grey splashback, integrated appliances, light hardwood flooring and an island.
This is an example of a world-inspired galley open plan kitchen in Tokyo with a submerged sink, open cabinets, brown cabinets, stainless steel worktops, grey splashback, integrated appliances, light hardwood flooring and an island.
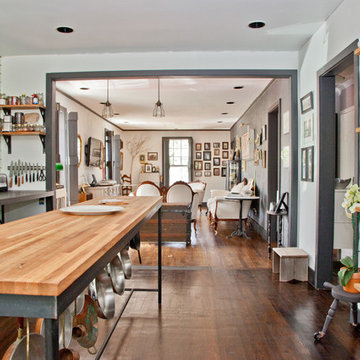
Photo: Sarah Moore © 2013 Houzz
Inspiration for a vintage open plan kitchen in Austin with stainless steel appliances, wood worktops and open cabinets.
Inspiration for a vintage open plan kitchen in Austin with stainless steel appliances, wood worktops and open cabinets.

Kitchen towards Cabinetry Wall
Photography by Sharon Risedorph;
In Collaboration with designer and client Stacy Eisenmann (Eisenmann Architecture - www.eisenmannarchitecture.com)
For questions on this project please contact Stacy at Eisenmann Architecture.
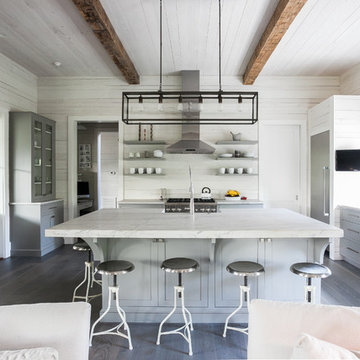
CHD Magazine
This is an example of a traditional grey and white open plan kitchen in Charleston with open cabinets, grey cabinets, stainless steel appliances, dark hardwood flooring, an island, marble worktops, white splashback and wood splashback.
This is an example of a traditional grey and white open plan kitchen in Charleston with open cabinets, grey cabinets, stainless steel appliances, dark hardwood flooring, an island, marble worktops, white splashback and wood splashback.
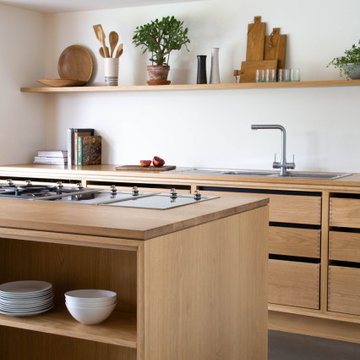
This kitchen makes plentiful use of natural light in this stunning extension to showcase the natural beauty of the grain in the exposed oak cabinetry. The oak architrave between the extension and the original space frames the room like a perfectly composed picture.
Open Plan Kitchen with Open Cabinets Ideas and Designs
6