Open Plan Kitchen with Open Cabinets Ideas and Designs
Refine by:
Budget
Sort by:Popular Today
141 - 160 of 1,768 photos
Item 1 of 3
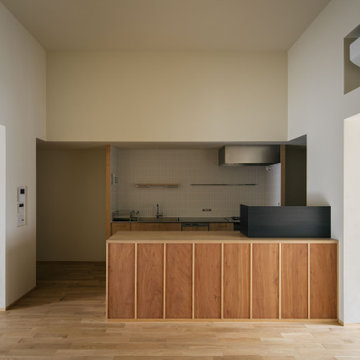
炊飯器などの背面が格好悪いものは端に置いた黒皮鉄の衝立で隠すことができる。
Modern grey and cream open plan kitchen in Nagoya with an integrated sink, open cabinets, medium wood cabinets, wood worktops, porcelain splashback, stainless steel appliances, medium hardwood flooring, no island, brown floors, brown worktops, a timber clad ceiling and white splashback.
Modern grey and cream open plan kitchen in Nagoya with an integrated sink, open cabinets, medium wood cabinets, wood worktops, porcelain splashback, stainless steel appliances, medium hardwood flooring, no island, brown floors, brown worktops, a timber clad ceiling and white splashback.
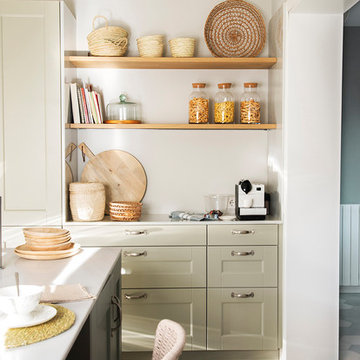
Proyecto realizado por Meritxell Ribé - The Room Studio
Construcción: The Room Work
Fotografías: Mauricio Fuertes
Inspiration for a medium sized classic single-wall open plan kitchen in Barcelona with a built-in sink, open cabinets, beige cabinets, stainless steel appliances, porcelain flooring, an island, beige floors and white worktops.
Inspiration for a medium sized classic single-wall open plan kitchen in Barcelona with a built-in sink, open cabinets, beige cabinets, stainless steel appliances, porcelain flooring, an island, beige floors and white worktops.
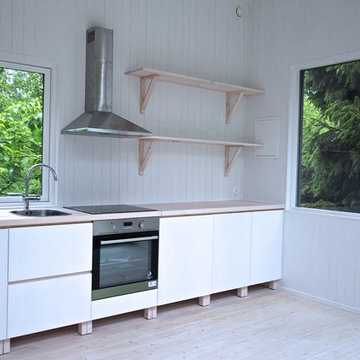
Modulbyggt kök i massivt trä. Våra kök och badrum i naturmaterial har stomme och bänkskiva i vitvaxad furu och lådor och luckor i trä. Genomgående naturmaterial med stenklinker på golv och duschväggar samt massiv slätspont ger ett lugnt intryck.
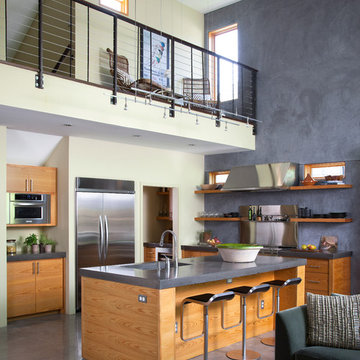
Ryann Ford
Contemporary open plan kitchen in Austin with an integrated sink, open cabinets, medium wood cabinets, stainless steel appliances, concrete flooring, an island and a feature wall.
Contemporary open plan kitchen in Austin with an integrated sink, open cabinets, medium wood cabinets, stainless steel appliances, concrete flooring, an island and a feature wall.
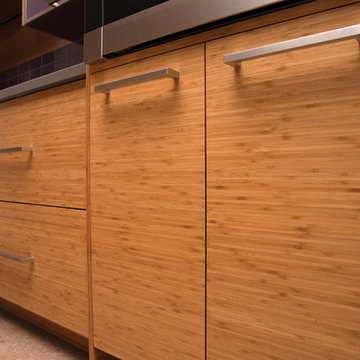
For this kitchen, we wanted to showcase a contemporary styled design featuring Dura Supreme’s Natural Bamboo with a Horizontal Grain pattern.
After selecting the wood species and finish for the cabinetry, we needed to select the rest of the finishes. Since we wanted the cabinetry to take the center stage we decided to keep the flooring and countertop colors neutral to accentuate the grain pattern and color of the Bamboo cabinets. We selected a mid-tone gray Corian solid surface countertop for both the perimeter and the kitchen island countertops. Next, we selected a smoky gray cork flooring which coordinates beautifully with both the countertops and the cabinetry.
For the backsplash, we wanted to add in a pop of color and selected a 3" x 6" subway tile in a deep purple to accent the Bamboo cabinetry.
Request a FREE Dura Supreme Brochure Packet:
http://www.durasupreme.com/request-brochure
Find a Dura Supreme Showroom near you today:
http://www.durasupreme.com/dealer-locator
To learn more about our Exotic Veneer options, go to: http://www.durasupreme.com/wood-species/exotic-veneers
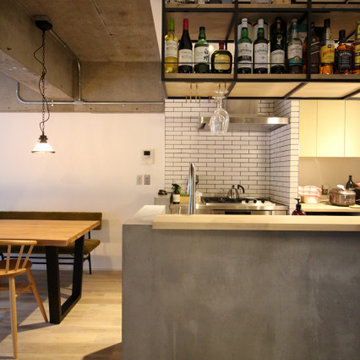
This is an example of a medium sized industrial galley open plan kitchen in Yokohama with a submerged sink, open cabinets, black cabinets, stainless steel worktops, white splashback, glass tiled splashback, light hardwood flooring, an island, grey floors, beige worktops and a wallpapered ceiling.

Graham Atkins-Hughes
Medium sized coastal u-shaped open plan kitchen in New York with a belfast sink, open cabinets, white cabinets, wood worktops, stainless steel appliances, painted wood flooring, an island, white floors and grey worktops.
Medium sized coastal u-shaped open plan kitchen in New York with a belfast sink, open cabinets, white cabinets, wood worktops, stainless steel appliances, painted wood flooring, an island, white floors and grey worktops.
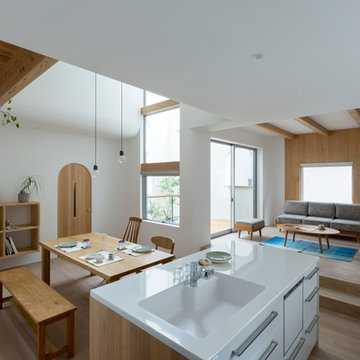
Medium sized modern open plan kitchen in Other with light hardwood flooring, an integrated sink, an island, open cabinets, light wood cabinets and beige floors.
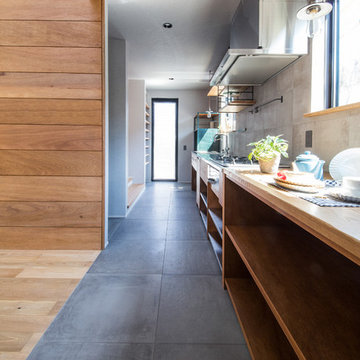
Photo of an urban single-wall open plan kitchen in Other with an integrated sink, open cabinets, medium wood cabinets, stainless steel worktops, porcelain splashback, stainless steel appliances, porcelain flooring, grey splashback and grey floors.
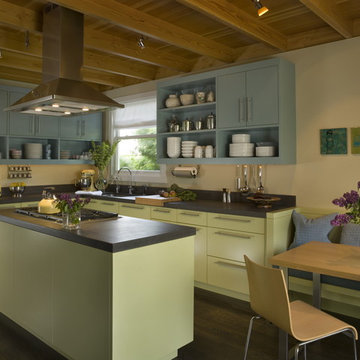
View of Kitchen and Banquette seating.
Photography by Sharon Risedorph;
In Collaboration with designer and client Stacy Eisenmann (Eisenmann Architecture - www.eisenmannarchitecture.com)
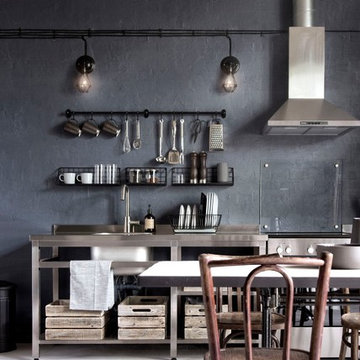
INT2 architecture
This is an example of a small urban single-wall open plan kitchen in Moscow with open cabinets, stainless steel cabinets, stainless steel worktops, stainless steel appliances, painted wood flooring, no island and white floors.
This is an example of a small urban single-wall open plan kitchen in Moscow with open cabinets, stainless steel cabinets, stainless steel worktops, stainless steel appliances, painted wood flooring, no island and white floors.
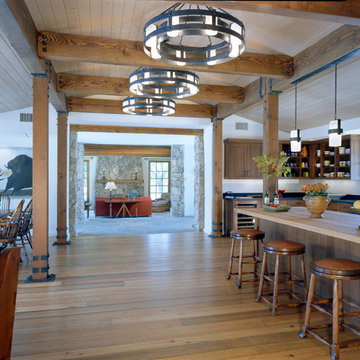
Design ideas for a rustic open plan kitchen in Los Angeles with open cabinets and medium wood cabinets.
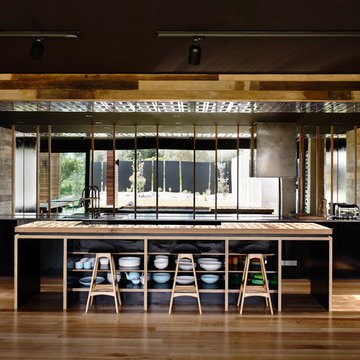
Photography: Derek Swalwell
Inspiration for a large contemporary galley open plan kitchen in Melbourne with a submerged sink, open cabinets, black cabinets, mirror splashback, an island, wood worktops, black splashback, black appliances and medium hardwood flooring.
Inspiration for a large contemporary galley open plan kitchen in Melbourne with a submerged sink, open cabinets, black cabinets, mirror splashback, an island, wood worktops, black splashback, black appliances and medium hardwood flooring.
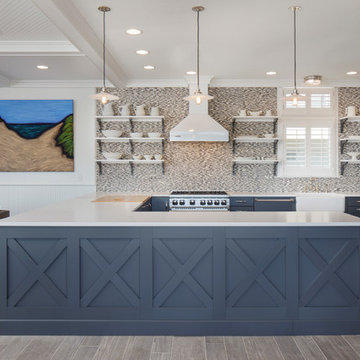
Brookhaven "Sausalito Recessed" cabinets and Open Shelf Wall Brackets in a custom Gray Opaque on Maple. Open Shelves and Bookcase interior in a Bright White Opaque finish on Maple. Wood-Mode Premier Hardware in Polished Nickel. Caesarstone "Pure White" Quartz and Maple Butcher Block countertops.
Photo: John Martinelli
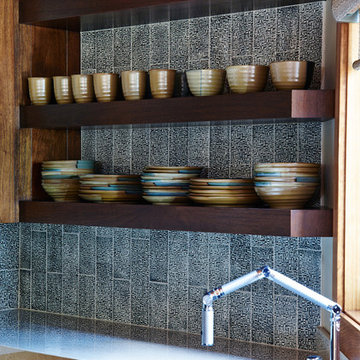
This is an example of a medium sized traditional u-shaped open plan kitchen in Other with a belfast sink, open cabinets, dark wood cabinets, composite countertops, grey splashback, ceramic splashback, stainless steel appliances, dark hardwood flooring, a breakfast bar and brown floors.
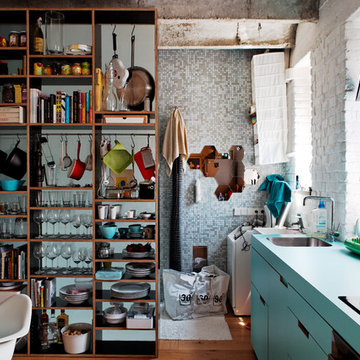
This is an example of an industrial single-wall open plan kitchen with open cabinets, blue cabinets and turquoise worktops.
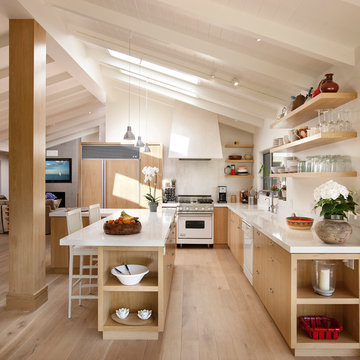
Photo by: Jim Bartsch
Photo of a medium sized beach style l-shaped open plan kitchen in Santa Barbara with a submerged sink, light wood cabinets, composite countertops, white splashback, integrated appliances, light hardwood flooring, an island, open cabinets and beige floors.
Photo of a medium sized beach style l-shaped open plan kitchen in Santa Barbara with a submerged sink, light wood cabinets, composite countertops, white splashback, integrated appliances, light hardwood flooring, an island, open cabinets and beige floors.
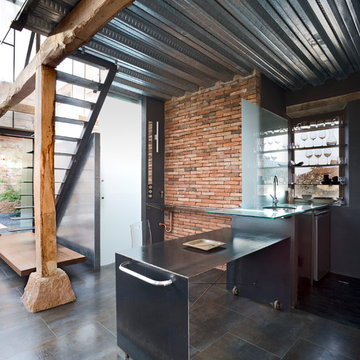
Fotografía de Ángel Baltanás
Inspiration for an urban single-wall open plan kitchen in Other with a submerged sink, open cabinets, stainless steel worktops and a breakfast bar.
Inspiration for an urban single-wall open plan kitchen in Other with a submerged sink, open cabinets, stainless steel worktops and a breakfast bar.
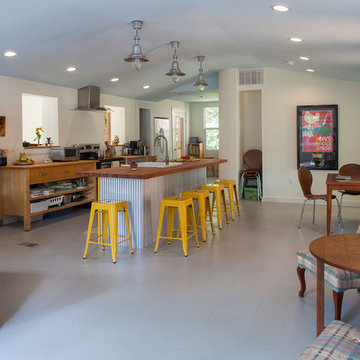
Kitchen and Dining
This is an example of a medium sized modern single-wall open plan kitchen in Miami with a built-in sink, open cabinets, light wood cabinets, wood worktops, stainless steel appliances, painted wood flooring and an island.
This is an example of a medium sized modern single-wall open plan kitchen in Miami with a built-in sink, open cabinets, light wood cabinets, wood worktops, stainless steel appliances, painted wood flooring and an island.

Large contemporary l-shaped open plan kitchen in San Francisco with open cabinets, white cabinets, white splashback, integrated appliances, light hardwood flooring, an island, a submerged sink, marble worktops and stone slab splashback.
Open Plan Kitchen with Open Cabinets Ideas and Designs
8