Open Plan Kitchen with Wood Worktops Ideas and Designs
Refine by:
Budget
Sort by:Popular Today
181 - 200 of 14,395 photos
Item 1 of 3
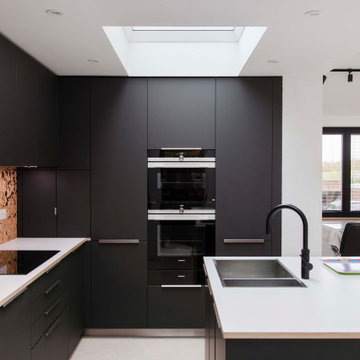
contemporary kitchen
This is an example of a large contemporary grey and black l-shaped open plan kitchen in London with black cabinets, wood worktops, integrated appliances, cork flooring, an island, white floors, white worktops and a vaulted ceiling.
This is an example of a large contemporary grey and black l-shaped open plan kitchen in London with black cabinets, wood worktops, integrated appliances, cork flooring, an island, white floors, white worktops and a vaulted ceiling.

Liadesign
Small industrial grey and white single-wall open plan kitchen in Milan with a single-bowl sink, flat-panel cabinets, black cabinets, wood worktops, white splashback, metro tiled splashback, black appliances, light hardwood flooring, no island, a drop ceiling and feature lighting.
Small industrial grey and white single-wall open plan kitchen in Milan with a single-bowl sink, flat-panel cabinets, black cabinets, wood worktops, white splashback, metro tiled splashback, black appliances, light hardwood flooring, no island, a drop ceiling and feature lighting.
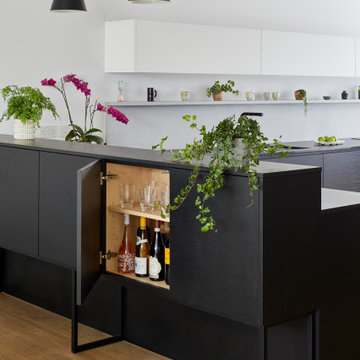
The aim – to not look like a kitchen!
The owners of this house wanted their kitchen to blend seamlessly into the open planned living room. Therefore we installed a black metal legged peninsular which floats above the kitchen, cleverly hiding the workspace from view.
The clean lines of the black stained oak and white painted ash veneered cabinetry create an effortless and timeless look.
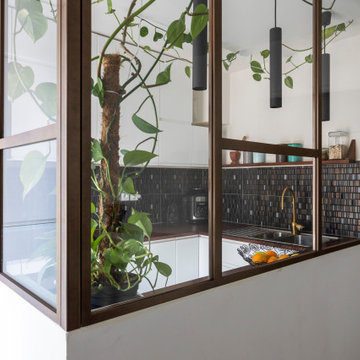
La cuisine depuis la salle à manger. Nous avons créé le muret et la verrière en forme de "L", le faux plafond avec son bandeau LED et ses 3 spots cylindriques sur le bar, la cuisine de toutes pièces et la belle crédence.

Medium sized modern grey and brown galley open plan kitchen in Austin with flat-panel cabinets, cement tile splashback, integrated appliances, an island, all types of ceiling, a built-in sink, light wood cabinets, wood worktops, white splashback, cement flooring, grey floors and grey worktops.
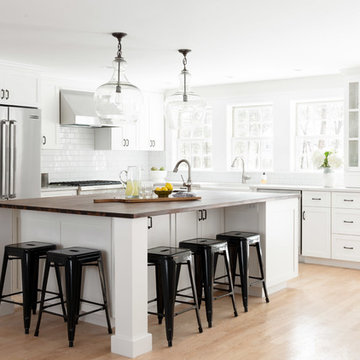
Design & Architecture: Winslow Design
Build: D. McQuillan Construction
Photos: Tamara Flanagan Photography
Photostyling: Beige and Bleu Design Studio
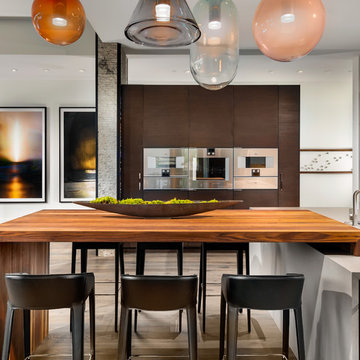
Design ideas for a large contemporary open plan kitchen in Phoenix with flat-panel cabinets, wood worktops, white splashback, stainless steel appliances, brown floors, dark wood cabinets and brown worktops.
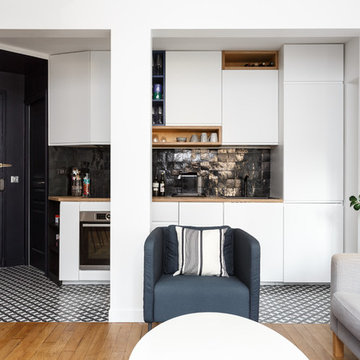
Stéphane Vasco
Photo of a small modern single-wall open plan kitchen in Paris with a built-in sink, flat-panel cabinets, white cabinets, wood worktops, black splashback, terracotta splashback, stainless steel appliances, cement flooring, no island, multi-coloured floors and beige worktops.
Photo of a small modern single-wall open plan kitchen in Paris with a built-in sink, flat-panel cabinets, white cabinets, wood worktops, black splashback, terracotta splashback, stainless steel appliances, cement flooring, no island, multi-coloured floors and beige worktops.
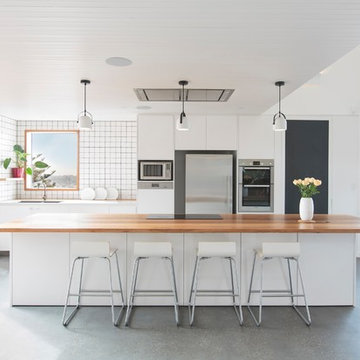
Inspiration for a coastal galley open plan kitchen in Newcastle - Maitland with a submerged sink, flat-panel cabinets, white cabinets, wood worktops, white splashback, stainless steel appliances, concrete flooring, an island, grey floors and brown worktops.
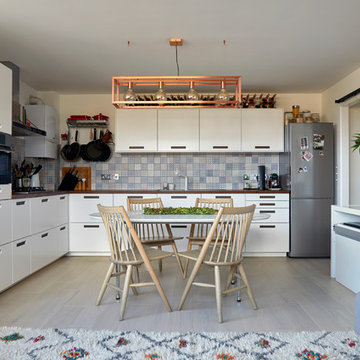
Anna Stathaki
This is an example of a small contemporary l-shaped open plan kitchen in London with flat-panel cabinets, white cabinets, wood worktops, multi-coloured splashback, ceramic splashback, stainless steel appliances, light hardwood flooring, no island, grey floors and brown worktops.
This is an example of a small contemporary l-shaped open plan kitchen in London with flat-panel cabinets, white cabinets, wood worktops, multi-coloured splashback, ceramic splashback, stainless steel appliances, light hardwood flooring, no island, grey floors and brown worktops.

八幡前の家 撮影:岡田大次郎
World-inspired galley open plan kitchen in Kyoto with flat-panel cabinets, medium wood cabinets, wood worktops, beige splashback, medium hardwood flooring, a breakfast bar and brown floors.
World-inspired galley open plan kitchen in Kyoto with flat-panel cabinets, medium wood cabinets, wood worktops, beige splashback, medium hardwood flooring, a breakfast bar and brown floors.

A couple wanted a weekend retreat without spending a majority of their getaway in an automobile. Therefore, a lot was purchased along the Rocky River with the vision of creating a nearby escape less than five miles away from their home. This 1,300 sf 24’ x 24’ dwelling is divided into a four square quadrant with the goal to create a variety of interior and exterior experiences while maintaining a rather small footprint.
Typically, when going on a weekend retreat one has the drive time to decompress. However, without this, the goal was to create a procession from the car to the house to signify such change of context. This concept was achieved through the use of a wood slatted screen wall which must be passed through. After winding around a collection of poured concrete steps and walls one comes to a wood plank bridge and crosses over a Japanese garden leaving all the stresses of the daily world behind.
The house is structured around a nine column steel frame grid, which reinforces the impression one gets of the four quadrants. The two rear quadrants intentionally house enclosed program space but once passed through, the floor plan completely opens to long views down to the mouth of the river into Lake Erie.
On the second floor the four square grid is stacked with one quadrant removed for the two story living area on the first floor to capture heightened views down the river. In a move to create complete separation there is a one quadrant roof top office with surrounding roof top garden space. The rooftop office is accessed through a unique approach by exiting onto a steel grated staircase which wraps up the exterior facade of the house. This experience provides an additional retreat within their weekend getaway, and serves as the apex of the house where one can completely enjoy the views of Lake Erie disappearing over the horizon.
Visually the house extends into the riverside site, but the four quadrant axis also physically extends creating a series of experiences out on the property. The Northeast kitchen quadrant extends out to become an exterior kitchen & dining space. The two-story Northwest living room quadrant extends out to a series of wrap around steps and lounge seating. A fire pit sits in this quadrant as well farther out in the lawn. A fruit and vegetable garden sits out in the Southwest quadrant in near proximity to the shed, and the entry sequence is contained within the Southeast quadrant extension. Internally and externally the whole house is organized in a simple and concise way and achieves the ultimate goal of creating many different experiences within a rationally sized footprint.
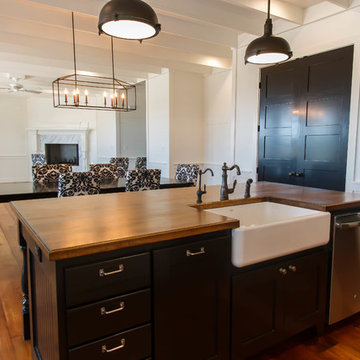
This is an example of a medium sized rural galley open plan kitchen in Houston with a belfast sink, shaker cabinets, black cabinets, wood worktops, stainless steel appliances, dark hardwood flooring, an island and brown floors.

Design ideas for a large urban galley open plan kitchen in New York with shaker cabinets, medium wood cabinets, wood worktops, concrete flooring, multiple islands and grey floors.
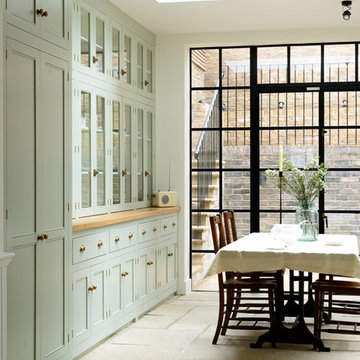
deVOL Kitchens
Inspiration for a large classic grey and cream open plan kitchen in Other with a belfast sink, beaded cabinets, white cabinets, wood worktops, white splashback, metro tiled splashback, black appliances and an island.
Inspiration for a large classic grey and cream open plan kitchen in Other with a belfast sink, beaded cabinets, white cabinets, wood worktops, white splashback, metro tiled splashback, black appliances and an island.

Counter Top Design - Live-edge reclaimed wood slab transaction area with quartz inset. Flush mount induction cooktop. Photos by Sustainable Sedona
Photo of an expansive contemporary open plan kitchen in Phoenix with flat-panel cabinets, light wood cabinets, wood worktops, concrete flooring, an island, an integrated sink and stainless steel appliances.
Photo of an expansive contemporary open plan kitchen in Phoenix with flat-panel cabinets, light wood cabinets, wood worktops, concrete flooring, an island, an integrated sink and stainless steel appliances.
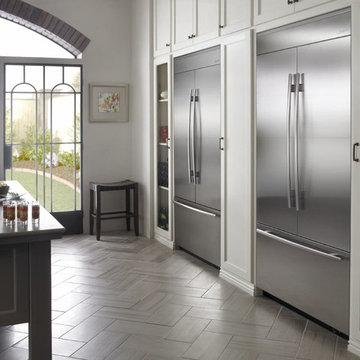
Medium sized classic open plan kitchen in Bridgeport with shaker cabinets, white cabinets, wood worktops, stainless steel appliances, light hardwood flooring and an island.
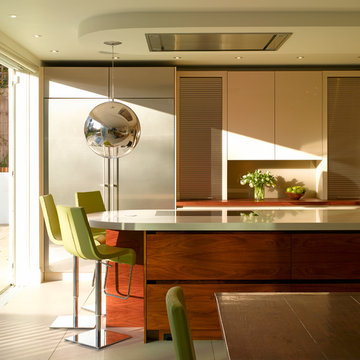
Urbo & Metro high gloss lacquer and book-matched Walnut veneer bespoke kitchen with composite stone and Wholestave Walnut worksurfaces.
Inspiration for a large contemporary open plan kitchen in London with flat-panel cabinets, medium wood cabinets, wood worktops and an island.
Inspiration for a large contemporary open plan kitchen in London with flat-panel cabinets, medium wood cabinets, wood worktops and an island.
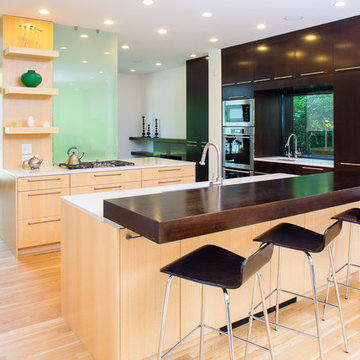
Photos By Shawn Lortie Photography
Photo of a medium sized contemporary u-shaped open plan kitchen in DC Metro with flat-panel cabinets, dark wood cabinets, wood worktops, stainless steel appliances, a submerged sink, light hardwood flooring, multiple islands, beige floors and white worktops.
Photo of a medium sized contemporary u-shaped open plan kitchen in DC Metro with flat-panel cabinets, dark wood cabinets, wood worktops, stainless steel appliances, a submerged sink, light hardwood flooring, multiple islands, beige floors and white worktops.

Photos by Brian Reitz, Creative Vision Studios
Small contemporary l-shaped open plan kitchen in Los Angeles with a single-bowl sink, flat-panel cabinets, black cabinets, wood worktops, white splashback, ceramic splashback, stainless steel appliances, concrete flooring, an island, grey floors and brown worktops.
Small contemporary l-shaped open plan kitchen in Los Angeles with a single-bowl sink, flat-panel cabinets, black cabinets, wood worktops, white splashback, ceramic splashback, stainless steel appliances, concrete flooring, an island, grey floors and brown worktops.
Open Plan Kitchen with Wood Worktops Ideas and Designs
10