Open Plan Kitchen with Wood Worktops Ideas and Designs
Refine by:
Budget
Sort by:Popular Today
141 - 160 of 14,374 photos
Item 1 of 3
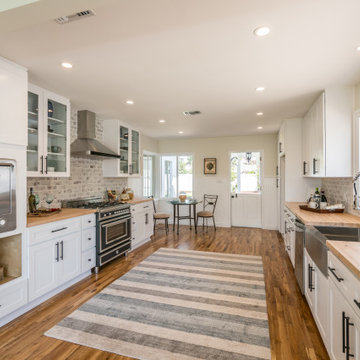
Inspiration for a large farmhouse galley open plan kitchen in Orange County with a belfast sink, shaker cabinets, white cabinets, wood worktops, brick splashback, stainless steel appliances, medium hardwood flooring, no island and brown worktops.

Photo of a medium sized contemporary single-wall open plan kitchen in Montpellier with white cabinets, wood worktops, grey floors, a single-bowl sink, open cabinets, brown splashback, wood splashback, no island and brown worktops.

This 1970's home had a complete makeover! The goal of the project was to 1) open up the main floor living and gathering spaces and 2) create a more beautiful and functional kitchen. We took out the dividing wall between the front living room and the kitchen and dining room to create one large gathering space, perfect for a young family and for entertaining friends!
Onto the exciting part - the kitchen! The existing kitchen was U-Shaped with not much room to have more than 1 person working at a time. We kept the appliances in the same locations, but really expanded the amount of workspace and cabinet storage by taking out the peninsula and adding a large island. The cabinetry, from Holiday Kitchens, is a blue-gray color on the lowers and classic white on the uppers. The countertops are walnut butcherblock on the perimeter and a marble looking quartz on the island. The backsplash, one of our favorites, is a diamond shaped mosaic in a rhombus pattern, which adds just the right amount of texture without overpowering all the gorgeous details of the cabinets and countertops. The hardware is a champagne bronze - one thing we love to do is mix and match our metals! The faucet is from Kohler and is in Matte Black, the sink is from Blanco and is white. The flooring is a luxury vinyl plank with a warm wood tone - which helps bring all the elements of the kitchen together we think!
Overall - this is one of our favorite kitchens to date - so many beautiful details on their own, but put together create this gorgeous kitchen!
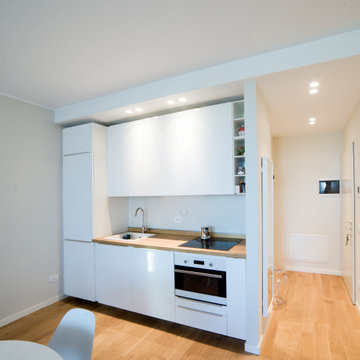
Design ideas for a small modern single-wall open plan kitchen in Milan with a single-bowl sink, flat-panel cabinets, white cabinets, wood worktops, light hardwood flooring and no island.

From Kitchen to Living Room. We do that.
Design ideas for a medium sized modern single-wall open plan kitchen in San Francisco with a built-in sink, flat-panel cabinets, black cabinets, wood worktops, black appliances, concrete flooring, an island, grey floors and brown worktops.
Design ideas for a medium sized modern single-wall open plan kitchen in San Francisco with a built-in sink, flat-panel cabinets, black cabinets, wood worktops, black appliances, concrete flooring, an island, grey floors and brown worktops.
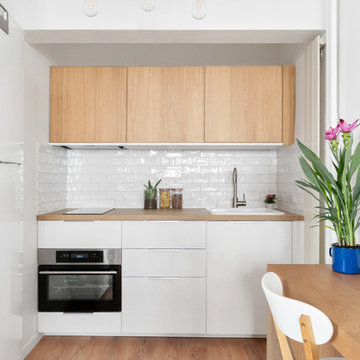
Contemporary l-shaped open plan kitchen in Paris with a built-in sink, flat-panel cabinets, white cabinets, wood worktops, white splashback, metro tiled splashback, integrated appliances, light hardwood flooring and a breakfast bar.

Chris Snook
Medium sized farmhouse u-shaped open plan kitchen in London with flat-panel cabinets, white cabinets, wood worktops, grey splashback, dark hardwood flooring, brown floors, brown worktops, a submerged sink, coloured appliances and a breakfast bar.
Medium sized farmhouse u-shaped open plan kitchen in London with flat-panel cabinets, white cabinets, wood worktops, grey splashback, dark hardwood flooring, brown floors, brown worktops, a submerged sink, coloured appliances and a breakfast bar.
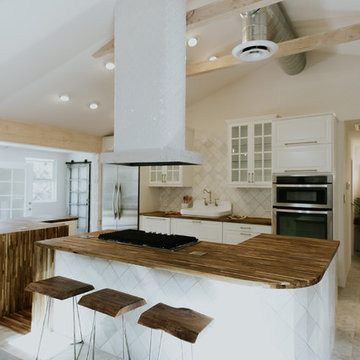
Design ideas for a medium sized scandinavian u-shaped open plan kitchen in Phoenix with a belfast sink, glass-front cabinets, white cabinets, wood worktops, white splashback, ceramic splashback, stainless steel appliances, porcelain flooring, multiple islands, grey floors and brown worktops.

Medium sized industrial galley open plan kitchen in Turin with flat-panel cabinets, black cabinets, wood worktops, white splashback, coloured appliances, medium hardwood flooring, a breakfast bar, metro tiled splashback, a belfast sink and brown floors.

Cuisine noire avec plan de travail en bois massif et étagères. Ouverte sur le salon avec délimitation au sol par du carrelage imitation carreaux de ciment.
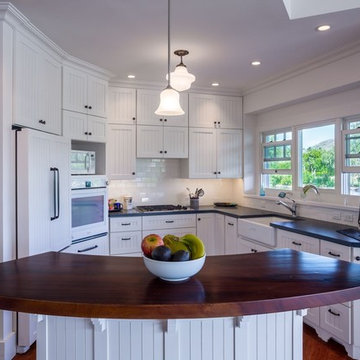
Small beach style u-shaped open plan kitchen in Hawaii with a belfast sink, shaker cabinets, white cabinets, wood worktops, white splashback, metro tiled splashback, white appliances, dark hardwood flooring, an island and brown floors.

Inspiration for a small country single-wall open plan kitchen in Portland with a belfast sink, flat-panel cabinets, grey cabinets, wood worktops, white splashback, metro tiled splashback, white appliances, concrete flooring, no island and brown floors.

This is an example of a small rustic single-wall open plan kitchen in Denver with a double-bowl sink, flat-panel cabinets, light wood cabinets, stainless steel appliances, no island, wood worktops and window splashback.

Photo of a medium sized industrial galley open plan kitchen in Philadelphia with a submerged sink, shaker cabinets, black cabinets, wood worktops, grey splashback, metro tiled splashback, stainless steel appliances, light hardwood flooring and an island.
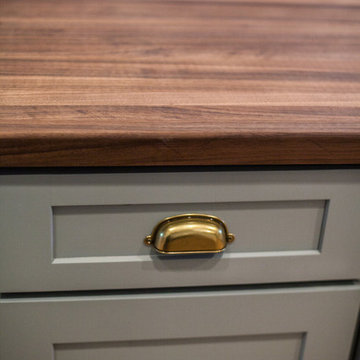
Ace and Whim Photography
Photo of a large country l-shaped open plan kitchen in Phoenix with a belfast sink, shaker cabinets, blue cabinets, wood worktops, white splashback, metro tiled splashback, stainless steel appliances, medium hardwood flooring and an island.
Photo of a large country l-shaped open plan kitchen in Phoenix with a belfast sink, shaker cabinets, blue cabinets, wood worktops, white splashback, metro tiled splashback, stainless steel appliances, medium hardwood flooring and an island.
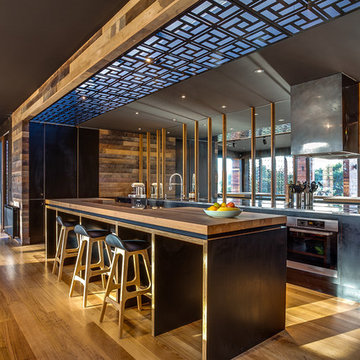
Jonathan Dade
Inspiration for a large contemporary galley open plan kitchen in Melbourne with flat-panel cabinets, black cabinets, wood worktops, metallic splashback, mirror splashback, medium hardwood flooring and an island.
Inspiration for a large contemporary galley open plan kitchen in Melbourne with flat-panel cabinets, black cabinets, wood worktops, metallic splashback, mirror splashback, medium hardwood flooring and an island.
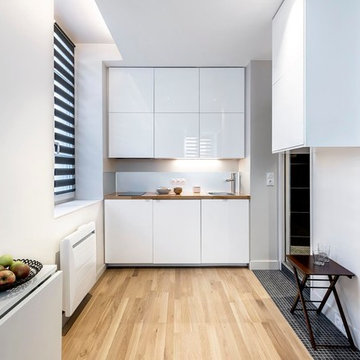
Arch. A/K Architectures
Photo. Benoît Alazard
Inspiration for a small contemporary single-wall open plan kitchen in Other with a built-in sink, white cabinets, wood worktops, metallic splashback, metal splashback, light hardwood flooring and no island.
Inspiration for a small contemporary single-wall open plan kitchen in Other with a built-in sink, white cabinets, wood worktops, metallic splashback, metal splashback, light hardwood flooring and no island.
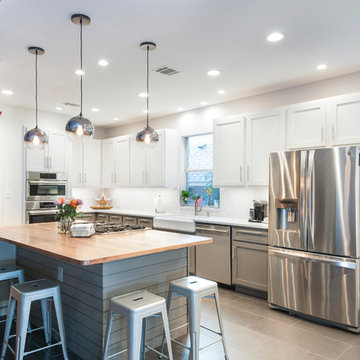
Custom Square Groove Wainscoting was used to have a modern appearance around the island base.
Erika Brown Edwards
Inspiration for a large contemporary l-shaped open plan kitchen in Austin with a belfast sink, shaker cabinets, white cabinets, wood worktops, white splashback, ceramic splashback, stainless steel appliances, ceramic flooring and an island.
Inspiration for a large contemporary l-shaped open plan kitchen in Austin with a belfast sink, shaker cabinets, white cabinets, wood worktops, white splashback, ceramic splashback, stainless steel appliances, ceramic flooring and an island.

The heart of this converted school house is a glorious open-plan kitchen where bespoke colander lights in aubergine, tango and lime pair with a vivid vintage gramophone for a colour injection.
Photography by Fisher Hart

Kitchen in newly remodeled home- entire building design by Maraya Design, built by Droney Construction.
Arto terra cotta floors, hand waxed, newly designed rustic open beam ceiling, plaster hood, white painted cabinetry, oak counters, and leathered ocean black granite island counter. Limestone backsplash. Light painted walls with dark wood flooring. Walls with thick plaster arches, simple and intricate tile designs, feel very natural and earthy in the warm Southern California sun. Plaster range hood and custom painted Malibu tile back splash. Stained wood beams and trusses, planked ceilings over wide planked oak floors with several shapes of hand dark waxed terra cotta tiles. Leathered black granite and wood counters int ehkitchen, along with a long island. Plaster fireplace with tile surround and brick hearth, tie into the patio spaces all with the same red brick paving.
Project Location: various areas throughout Southern California. Projects designed by Maraya Interior Design. From their beautiful resort town of Ojai, they serve clients in Montecito, Hope Ranch, Malibu, Westlake and Calabasas, across the tri-county areas of Santa Barbara, Ventura and Los Angeles, south to Hidden Hills- north through Solvang and more.
Timothy J Droney, contractor
Open Plan Kitchen with Wood Worktops Ideas and Designs
8