Open Plan Kitchen with Wood Worktops Ideas and Designs
Refine by:
Budget
Sort by:Popular Today
81 - 100 of 14,374 photos
Item 1 of 3
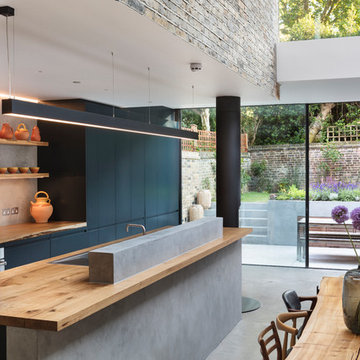
Photo of a large contemporary galley open plan kitchen in London with flat-panel cabinets, blue cabinets, wood worktops, grey splashback and an island.

Jennifer Egoavil Design
All photos © Mike Healey Photography
Medium sized rustic l-shaped open plan kitchen in Dallas with a belfast sink, recessed-panel cabinets, grey cabinets, wood worktops, white splashback, ceramic splashback, stainless steel appliances, medium hardwood flooring, no island, brown floors and multicoloured worktops.
Medium sized rustic l-shaped open plan kitchen in Dallas with a belfast sink, recessed-panel cabinets, grey cabinets, wood worktops, white splashback, ceramic splashback, stainless steel appliances, medium hardwood flooring, no island, brown floors and multicoloured worktops.
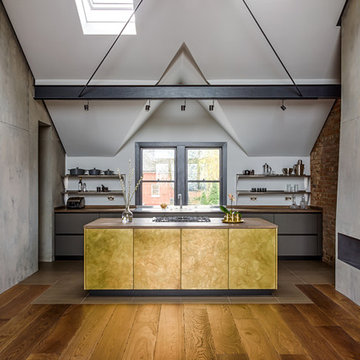
Lind & Cummings Design Photography
Photo of a medium sized urban galley open plan kitchen in London with flat-panel cabinets, wood worktops, dark hardwood flooring, an island, grey cabinets and brown floors.
Photo of a medium sized urban galley open plan kitchen in London with flat-panel cabinets, wood worktops, dark hardwood flooring, an island, grey cabinets and brown floors.
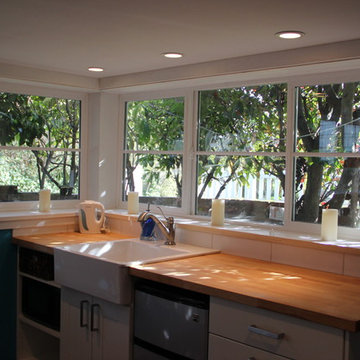
This is an example of a small traditional single-wall open plan kitchen in Seattle with a belfast sink, shaker cabinets, white cabinets, wood worktops, white splashback, porcelain splashback, stainless steel appliances, dark hardwood flooring, no island and brown floors.

Small retro single-wall open plan kitchen in Paris with a submerged sink, black cabinets, wood worktops, multi-coloured splashback, cement tile splashback, integrated appliances, cement flooring and multi-coloured floors.
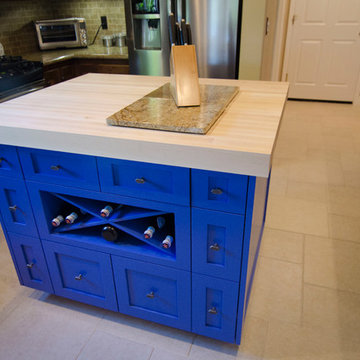
Design ideas for a medium sized world-inspired u-shaped open plan kitchen in Sacramento with raised-panel cabinets, blue cabinets, wood worktops, brown splashback, travertine splashback, stainless steel appliances, ceramic flooring, an island, beige floors and a belfast sink.
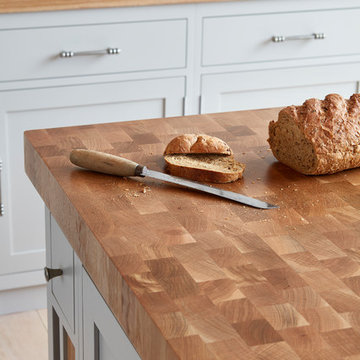
This classic country kitchen shows shaker at its best with the use of simple lines made beautiful through use of natural colour and material throughout.
From the smooth Carrara marble to the resilient oak end grain island, multiple work surfaces give a varied and tactile feel to the room and maintain the natural ambience.
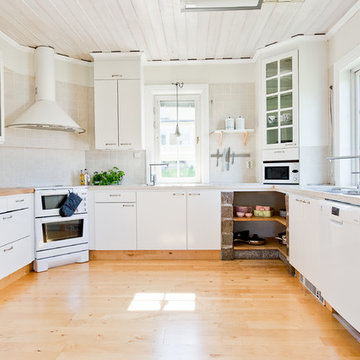
Medium sized scandinavian u-shaped open plan kitchen in Charleston with a submerged sink, flat-panel cabinets, white cabinets, wood worktops, white splashback, ceramic splashback, white appliances, light hardwood flooring, no island, beige floors and beige worktops.
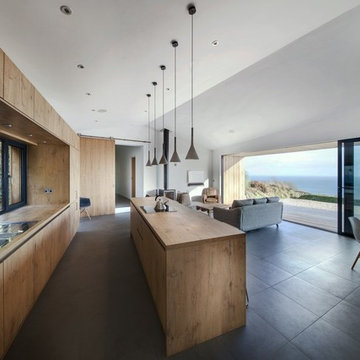
Martin Gardner
Design ideas for a modern galley open plan kitchen in Hampshire with a double-bowl sink, flat-panel cabinets, medium wood cabinets, wood worktops, glass sheet splashback, black appliances and an island.
Design ideas for a modern galley open plan kitchen in Hampshire with a double-bowl sink, flat-panel cabinets, medium wood cabinets, wood worktops, glass sheet splashback, black appliances and an island.
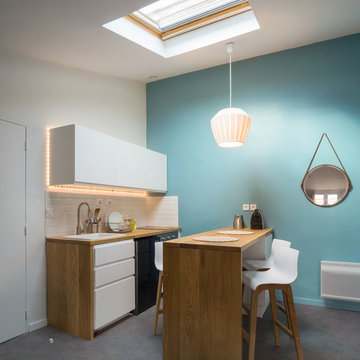
Thomas Pannetier Photography pour le Studio Polka - Architecte d'intérieur
This is an example of a small contemporary galley open plan kitchen in Bordeaux with white cabinets, wood worktops, white splashback, metro tiled splashback, black appliances, a built-in sink, flat-panel cabinets and a breakfast bar.
This is an example of a small contemporary galley open plan kitchen in Bordeaux with white cabinets, wood worktops, white splashback, metro tiled splashback, black appliances, a built-in sink, flat-panel cabinets and a breakfast bar.
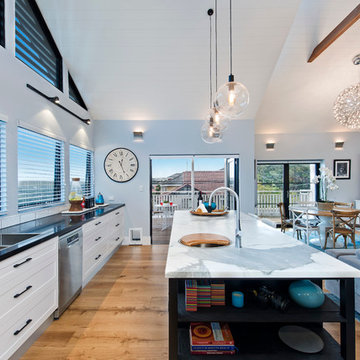
Inspiration for a beach style galley open plan kitchen in Sydney with a double-bowl sink, shaker cabinets, white cabinets, wood worktops, white splashback, stainless steel appliances, light hardwood flooring and an island.
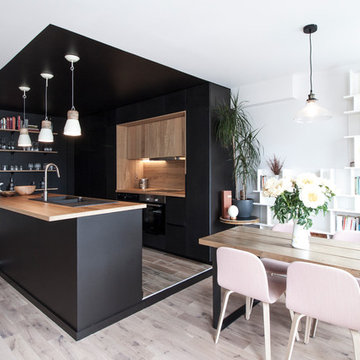
Bertrand Fompeyrine
Design ideas for a medium sized scandi galley open plan kitchen in Paris with a double-bowl sink, wood worktops, black appliances, light hardwood flooring, an island and brown splashback.
Design ideas for a medium sized scandi galley open plan kitchen in Paris with a double-bowl sink, wood worktops, black appliances, light hardwood flooring, an island and brown splashback.
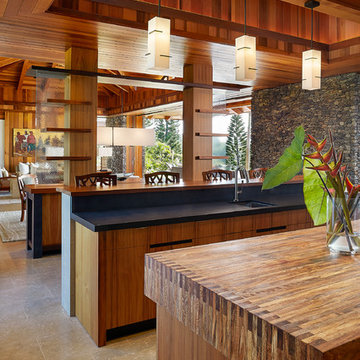
Large world-inspired open plan kitchen in Hawaii with a double-bowl sink, flat-panel cabinets, medium wood cabinets, wood worktops, multiple islands and stainless steel appliances.

With the removal of dark oak cabinets and the addition of soft blues and greys, this kitchen renovation in Denver boasts a beautiful new look that is bright, open and captivating.
Perimeter cabinetry: Crystal Cabinet Works, French Villa Square door style, Overcast with black highlight.
Island cabinetry: Crystal Cabinet Works, French Villa Square door style, Gravel. Walnut butcher block countertop.
Top Knobs hardware, Transcend Collection in Sable finish.
Design by: Sandra Maday, BKC Kitchen and Bath
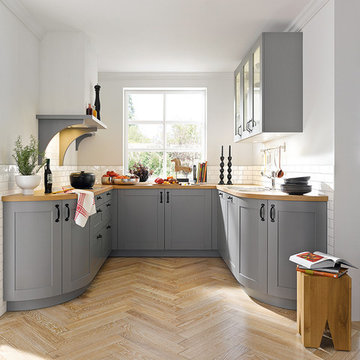
This is an example of a medium sized farmhouse u-shaped open plan kitchen in Other with raised-panel cabinets, grey cabinets, wood worktops, white splashback, ceramic splashback, medium hardwood flooring and no island.
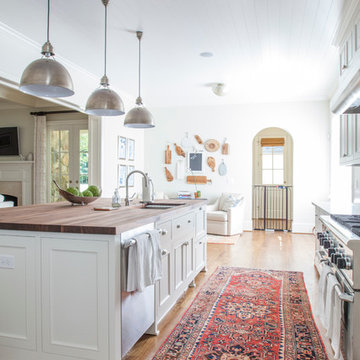
Mekenzie France
Medium sized traditional l-shaped open plan kitchen in Charlotte with a submerged sink, recessed-panel cabinets, white cabinets, wood worktops, multi-coloured splashback, stainless steel appliances, dark hardwood flooring, an island and brown floors.
Medium sized traditional l-shaped open plan kitchen in Charlotte with a submerged sink, recessed-panel cabinets, white cabinets, wood worktops, multi-coloured splashback, stainless steel appliances, dark hardwood flooring, an island and brown floors.
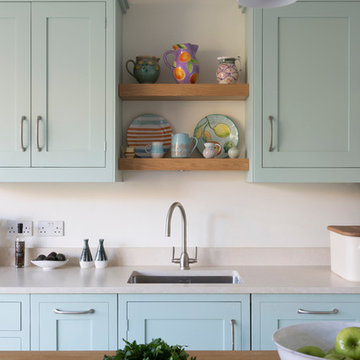
Roundhouse Classic painted bespoke kitchen
Large country open plan kitchen in London with a submerged sink, recessed-panel cabinets, blue cabinets, wood worktops and an island.
Large country open plan kitchen in London with a submerged sink, recessed-panel cabinets, blue cabinets, wood worktops and an island.

IDS (Interior Design Society) Designer of the Year - National Competition - 2nd Place award winning Kitchen ($30,000 & Under category)
Photo by: Shawn St. Peter Photography -
What designer could pass on the opportunity to buy a floating home like the one featured in the movie Sleepless in Seattle? Well, not this one! When I purchased this floating home from my aunt and uncle, I undertook a huge out-of-state remodel. Up for the challenge, I grabbed my water wings, sketchpad, & measuring tape. It was sink or swim for Patricia Lockwood to finish before the end of 2014. The big reveal for the finished houseboat on Sauvie Island will be in the summer of 2015 - so stay tuned.
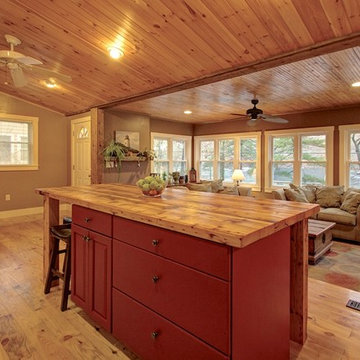
Roddy Realty Group
Photo of a small rustic l-shaped open plan kitchen in Boston with raised-panel cabinets, red cabinets, wood worktops and an island.
Photo of a small rustic l-shaped open plan kitchen in Boston with raised-panel cabinets, red cabinets, wood worktops and an island.

This 3200 square foot home features a maintenance free exterior of LP Smartside, corrugated aluminum roofing, and native prairie landscaping. The design of the structure is intended to mimic the architectural lines of classic farm buildings. The outdoor living areas are as important to this home as the interior spaces; covered and exposed porches, field stone patios and an enclosed screen porch all offer expansive views of the surrounding meadow and tree line.
The home’s interior combines rustic timbers and soaring spaces which would have traditionally been reserved for the barn and outbuildings, with classic finishes customarily found in the family homestead. Walls of windows and cathedral ceilings invite the outdoors in. Locally sourced reclaimed posts and beams, wide plank white oak flooring and a Door County fieldstone fireplace juxtapose with classic white cabinetry and millwork, tongue and groove wainscoting and a color palate of softened paint hues, tiles and fabrics to create a completely unique Door County homestead.
Mitch Wise Design, Inc.
Richard Steinberger Photography
Open Plan Kitchen with Wood Worktops Ideas and Designs
5