Open Plan Kitchen with Wood Worktops Ideas and Designs
Refine by:
Budget
Sort by:Popular Today
61 - 80 of 14,374 photos
Item 1 of 3
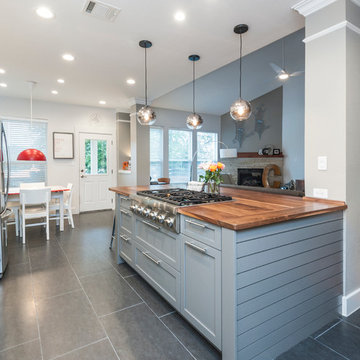
Custom Cabinets from TreeHouse were used to replace the original island and support the Thermador Cooktop Range
Erika Brown Edwards
Inspiration for a large traditional l-shaped open plan kitchen in Austin with a belfast sink, shaker cabinets, white cabinets, wood worktops, white splashback, ceramic splashback, stainless steel appliances, ceramic flooring and an island.
Inspiration for a large traditional l-shaped open plan kitchen in Austin with a belfast sink, shaker cabinets, white cabinets, wood worktops, white splashback, ceramic splashback, stainless steel appliances, ceramic flooring and an island.
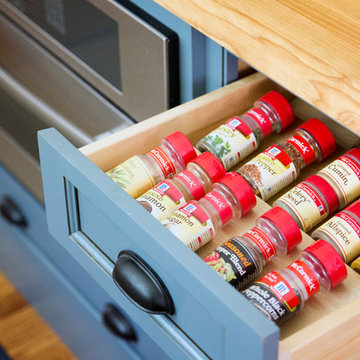
Metropolitan ShowHouse Collection inset cabinets with raised panel doors and concealed hinges. Two finishes were used; antique white and slate blue with a coffee glaze. The countertops were Caesarstone in Raven.
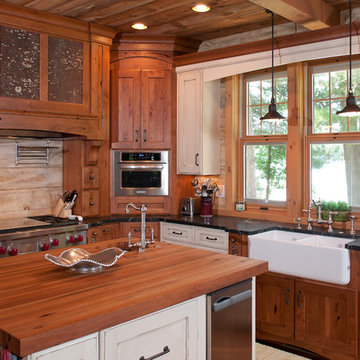
Sanderson Photography, Inc.
This is an example of a large rustic l-shaped open plan kitchen in Other with a belfast sink, shaker cabinets, medium wood cabinets, wood worktops, stainless steel appliances, medium hardwood flooring, multiple islands and wood splashback.
This is an example of a large rustic l-shaped open plan kitchen in Other with a belfast sink, shaker cabinets, medium wood cabinets, wood worktops, stainless steel appliances, medium hardwood flooring, multiple islands and wood splashback.
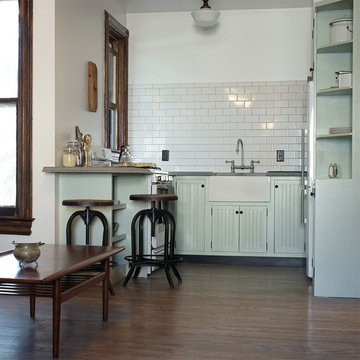
Scott Benedict
Inspiration for a large victorian u-shaped open plan kitchen in New York with a belfast sink, louvered cabinets, green cabinets, wood worktops, white splashback, stone tiled splashback, white appliances, dark hardwood flooring and a breakfast bar.
Inspiration for a large victorian u-shaped open plan kitchen in New York with a belfast sink, louvered cabinets, green cabinets, wood worktops, white splashback, stone tiled splashback, white appliances, dark hardwood flooring and a breakfast bar.
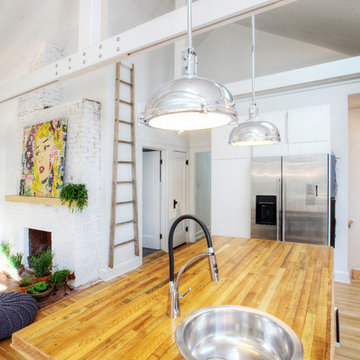
Kitchen opens to Living/Dining in this revitalized 1920's Bungalow - Interior Architecture: HAUS | Architecture + BRUSFO - Construction Managment: WERK | Build - Photo: HAUS | Architecture

This new kitchen sits effortlessly alongside the aged stonework of the barn. Respecting the old whilst adding a hint of modern luxury.
Sustainable Kitchens - A Traditional Country Kitchen. 17th Century Grade II listed barn conversion with oak worktops and cabinets painted in Farrow & Ball Tallow. The cabinets have traditional beading and mouldings. The 300 year old exposed bricks and farmhouse sink help maintain the traditional style. There is an oven tower and American style fridge and freezer combination with a larder on either side. The beams are original.
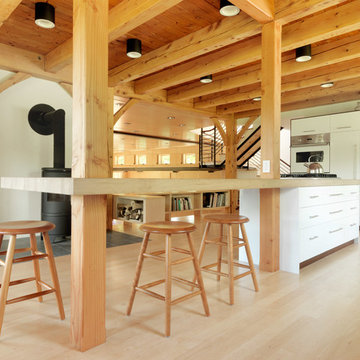
Photography by Susan Teare
This is an example of a large rustic l-shaped open plan kitchen in Burlington with flat-panel cabinets, yellow cabinets, wood worktops, white splashback, white appliances, light hardwood flooring and an island.
This is an example of a large rustic l-shaped open plan kitchen in Burlington with flat-panel cabinets, yellow cabinets, wood worktops, white splashback, white appliances, light hardwood flooring and an island.
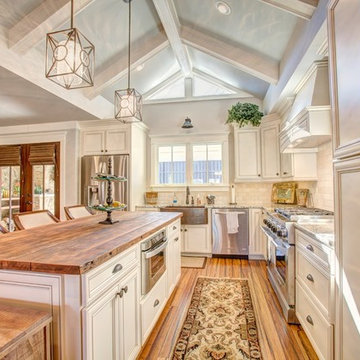
Kitchen with reclaimed wood countertop on island, bamboo flooring, painted/glazed cabinetry; no outlets or switches in backsplash - mounted under wall cabinets. Photo by Urban Lens Photography
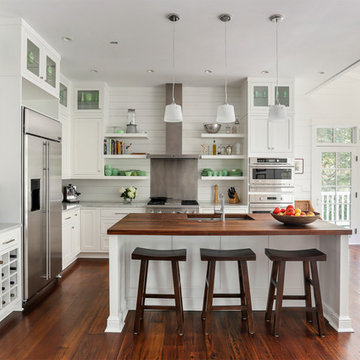
Photo by Matthew Bolt Graphic Design
Photo of a coastal l-shaped open plan kitchen in Charleston with a submerged sink, recessed-panel cabinets, white cabinets, wood worktops, white splashback and stainless steel appliances.
Photo of a coastal l-shaped open plan kitchen in Charleston with a submerged sink, recessed-panel cabinets, white cabinets, wood worktops, white splashback and stainless steel appliances.
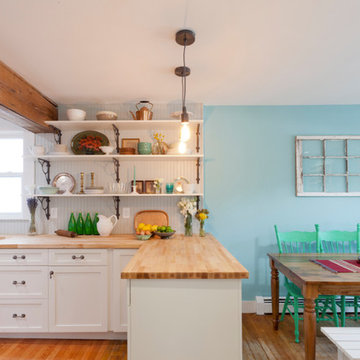
Rustic wood elements and updated stainless steel appliances create a contemporary country vibe that the family always wanted.
Photo of an eclectic l-shaped open plan kitchen in New York with a belfast sink, shaker cabinets, white cabinets, wood worktops, grey splashback and stainless steel appliances.
Photo of an eclectic l-shaped open plan kitchen in New York with a belfast sink, shaker cabinets, white cabinets, wood worktops, grey splashback and stainless steel appliances.

Dan Wonsch
Photo of a medium sized contemporary l-shaped open plan kitchen in Detroit with metro tiled splashback, stainless steel appliances, a submerged sink, shaker cabinets, white cabinets, wood worktops, white splashback, medium hardwood flooring and an island.
Photo of a medium sized contemporary l-shaped open plan kitchen in Detroit with metro tiled splashback, stainless steel appliances, a submerged sink, shaker cabinets, white cabinets, wood worktops, white splashback, medium hardwood flooring and an island.

Rick Pharaoh
Design ideas for a large mediterranean grey and cream open plan kitchen in Other with a belfast sink, raised-panel cabinets, light wood cabinets, wood worktops, white splashback, cement tile splashback, stainless steel appliances, ceramic flooring and an island.
Design ideas for a large mediterranean grey and cream open plan kitchen in Other with a belfast sink, raised-panel cabinets, light wood cabinets, wood worktops, white splashback, cement tile splashback, stainless steel appliances, ceramic flooring and an island.
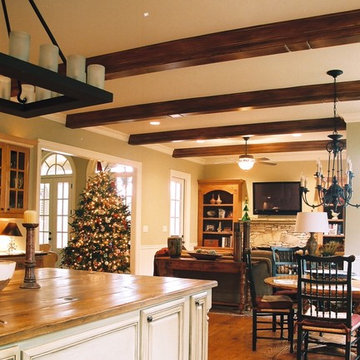
We added an antique glaze to the island. Beams started out as white high gloss. We painted and waxed them to transform them into very realistic old wooden beams.

La cuisine ouverte sur le séjour est aménagée avec un ilôt central qui intègre des rangements d’un côté et de l’autre une banquette sur mesure, élément central et design de la pièce à vivre. pièce à vivre. Les éléments hauts sont regroupés sur le côté alors que le mur faisant face à l'îlot privilégie l'épure et le naturel avec ses zelliges et une étagère murale en bois.
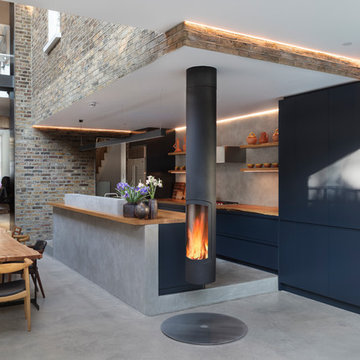
This is an example of a large contemporary galley open plan kitchen in London with flat-panel cabinets, blue cabinets, wood worktops, grey splashback and an island.

This is an example of a medium sized modern l-shaped open plan kitchen in Sydney with a single-bowl sink, flat-panel cabinets, white cabinets, wood worktops, brown splashback, wood splashback, black appliances, porcelain flooring, an island, white floors and brown worktops.

Medium sized modern u-shaped open plan kitchen in Paris with wood worktops, a submerged sink, beaded cabinets, beige cabinets, white splashback, ceramic splashback, integrated appliances, ceramic flooring, no island, black floors and beige worktops.

Go bold with color when designing small spaces. Every item and every square inch has a purpose, form and function are on in the same. Open shelving holds everyday dishes and trailing plants to create a unique and liveable look.
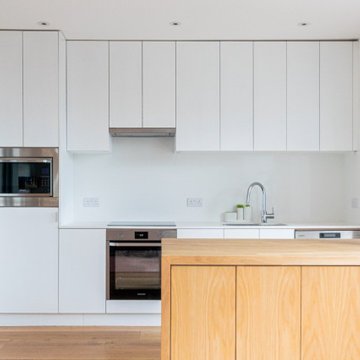
Design ideas for a medium sized contemporary open plan kitchen in Devon with flat-panel cabinets, white cabinets, wood worktops, white splashback, integrated appliances and an island.

La isla tiene un espacio para 4 taburetes
Photo of a large contemporary single-wall open plan kitchen in Valencia with a belfast sink, flat-panel cabinets, black cabinets, wood worktops, black splashback, black appliances, medium hardwood flooring, an island and brown worktops.
Photo of a large contemporary single-wall open plan kitchen in Valencia with a belfast sink, flat-panel cabinets, black cabinets, wood worktops, black splashback, black appliances, medium hardwood flooring, an island and brown worktops.
Open Plan Kitchen with Wood Worktops Ideas and Designs
4