Open Plan Kitchen with Wood Worktops Ideas and Designs
Refine by:
Budget
Sort by:Popular Today
161 - 180 of 14,374 photos
Item 1 of 3
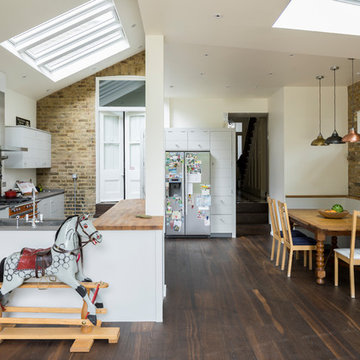
Chris Snook
This is an example of a medium sized contemporary u-shaped open plan kitchen in London with a built-in sink, flat-panel cabinets, white cabinets, wood worktops, dark hardwood flooring, brown floors and brown worktops.
This is an example of a medium sized contemporary u-shaped open plan kitchen in London with a built-in sink, flat-panel cabinets, white cabinets, wood worktops, dark hardwood flooring, brown floors and brown worktops.
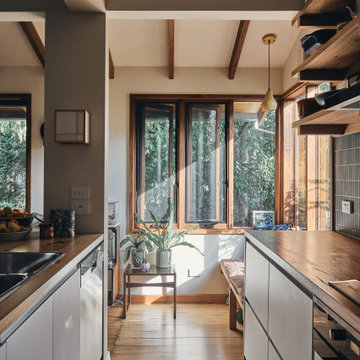
World-inspired single-wall open plan kitchen in Melbourne with wood worktops, medium hardwood flooring and exposed beams.
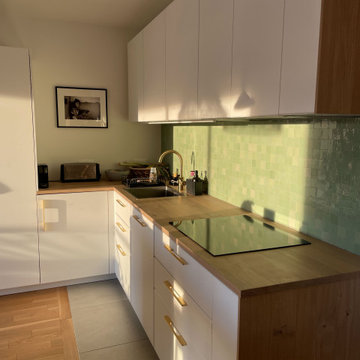
pose d'une cuisine à Clichy 92.
Photo of a large contemporary l-shaped open plan kitchen in Paris with a submerged sink, white cabinets, wood worktops, green splashback, ceramic splashback, integrated appliances, an island and brown worktops.
Photo of a large contemporary l-shaped open plan kitchen in Paris with a submerged sink, white cabinets, wood worktops, green splashback, ceramic splashback, integrated appliances, an island and brown worktops.
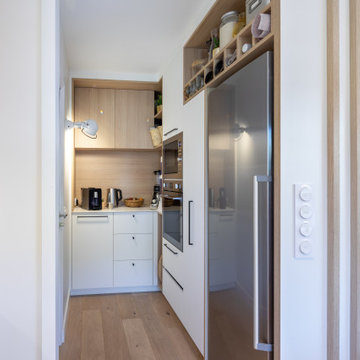
Arrière cuisine, plus discrète. Elle est face à la porte du garage. Cet espace est plus dédié au rangement, quand l'autre est fait pour la préparation. Cela permet de cacher les électroménagers, ce qui donne une cuisine encore plus épurée dans l'espace ouvert sur le séjour.
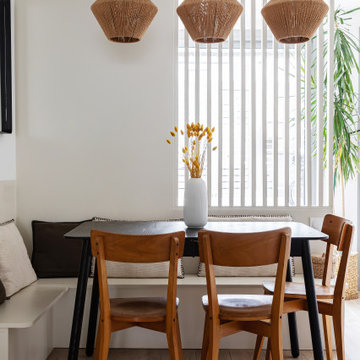
Photo of a medium sized contemporary l-shaped open plan kitchen in Paris with a submerged sink, flat-panel cabinets, white cabinets, wood worktops, integrated appliances, light hardwood flooring, no island, beige floors and beige worktops.
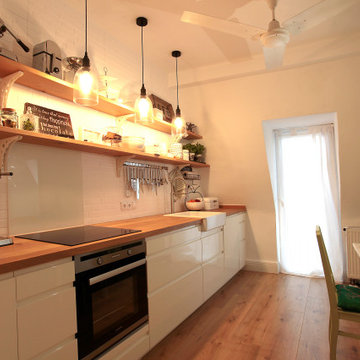
Einzeilige Landhausküche perfekt in die Dachschräge eingebaut - eine kleine Küche mit vielen Details die das Küchenleben leichter machen.
Die Kombination von geöltem Eichenholz mit der weißen Hochglanzfront und den Rückwandfliesen geben der Küche eine klare Form und das Gefühl von Wärme und Reinheit.

This is an example of a medium sized traditional l-shaped open plan kitchen in Marseille with a belfast sink, beaded cabinets, green cabinets, wood worktops, beige splashback, integrated appliances, terracotta flooring, no island, red floors and beige worktops.
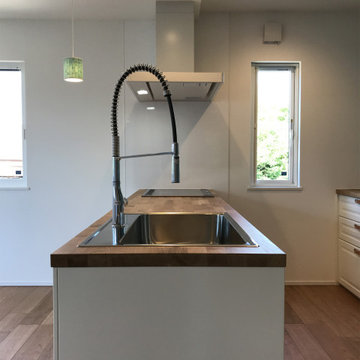
IKEAでトータルコーディネートした北欧風のキッチン
Design ideas for a medium sized scandinavian single-wall open plan kitchen in Other with a single-bowl sink, white cabinets, wood worktops, white splashback, an island, brown floors and a wallpapered ceiling.
Design ideas for a medium sized scandinavian single-wall open plan kitchen in Other with a single-bowl sink, white cabinets, wood worktops, white splashback, an island, brown floors and a wallpapered ceiling.
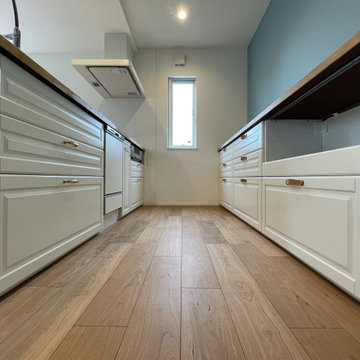
IKEAでトータルコーディネートした北欧風のキッチン
Design ideas for a medium sized scandi single-wall open plan kitchen in Other with a single-bowl sink, white cabinets, wood worktops, white splashback, an island, brown floors and a wallpapered ceiling.
Design ideas for a medium sized scandi single-wall open plan kitchen in Other with a single-bowl sink, white cabinets, wood worktops, white splashback, an island, brown floors and a wallpapered ceiling.
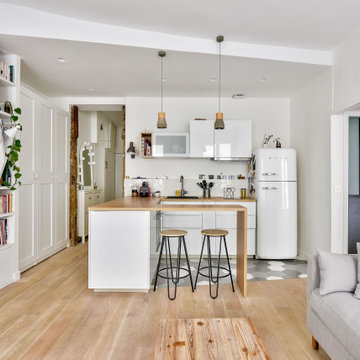
This is an example of a medium sized scandi u-shaped open plan kitchen in Paris with a built-in sink, flat-panel cabinets, white cabinets, wood worktops, white splashback, porcelain flooring, a breakfast bar, grey floors and beige worktops.

This is an example of a large single-wall open plan kitchen in Paris with a double-bowl sink, flat-panel cabinets, white cabinets, wood worktops, green splashback, cement flooring, no island and multi-coloured floors.
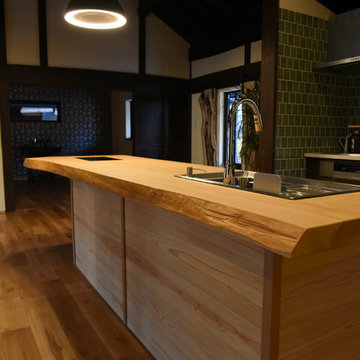
イチョウの銘木を使用した“囲炉裏キッチン”
本物の囲炉裏の代わりに鍋などを共に囲める調理器具をはめ込みました。
木に触れて楽しみ、家族が自然と集まってくるようなコミュニケーションの場となるようにしました。
This is an example of a large world-inspired galley open plan kitchen in Other with open cabinets, medium wood cabinets, wood worktops, porcelain splashback, stainless steel appliances, medium hardwood flooring and an island.
This is an example of a large world-inspired galley open plan kitchen in Other with open cabinets, medium wood cabinets, wood worktops, porcelain splashback, stainless steel appliances, medium hardwood flooring and an island.

Design ideas for a large modern single-wall open plan kitchen in Hamburg with a built-in sink, flat-panel cabinets, grey cabinets, wood worktops, grey splashback, painted wood flooring, an island, brown floors and grey worktops.

A view of the kitchen, loft, and exposed timber frame structure.
photo by Lael Taylor
Inspiration for a small rustic single-wall open plan kitchen in DC Metro with flat-panel cabinets, wood worktops, white splashback, stainless steel appliances, brown floors, brown worktops, grey cabinets, medium hardwood flooring and an island.
Inspiration for a small rustic single-wall open plan kitchen in DC Metro with flat-panel cabinets, wood worktops, white splashback, stainless steel appliances, brown floors, brown worktops, grey cabinets, medium hardwood flooring and an island.
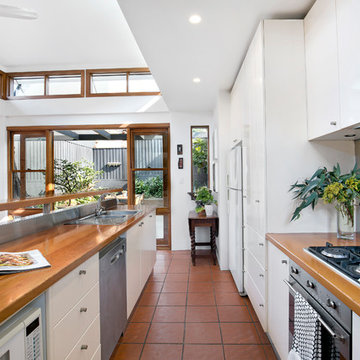
Pilcher Residential
This is an example of a medium sized classic single-wall open plan kitchen in Sydney with a single-bowl sink, shaker cabinets, white cabinets, wood worktops, stainless steel appliances, terracotta flooring, an island and brown worktops.
This is an example of a medium sized classic single-wall open plan kitchen in Sydney with a single-bowl sink, shaker cabinets, white cabinets, wood worktops, stainless steel appliances, terracotta flooring, an island and brown worktops.
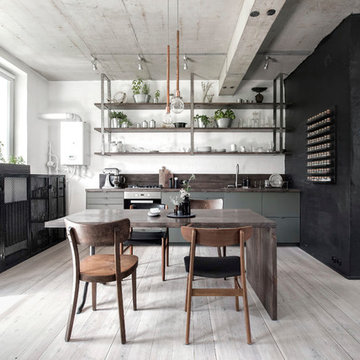
INT2 architecture
Inspiration for a medium sized urban single-wall open plan kitchen in Saint Petersburg with no island, flat-panel cabinets, grey cabinets, brown worktops, beige floors, a built-in sink, wood worktops, integrated appliances and light hardwood flooring.
Inspiration for a medium sized urban single-wall open plan kitchen in Saint Petersburg with no island, flat-panel cabinets, grey cabinets, brown worktops, beige floors, a built-in sink, wood worktops, integrated appliances and light hardwood flooring.
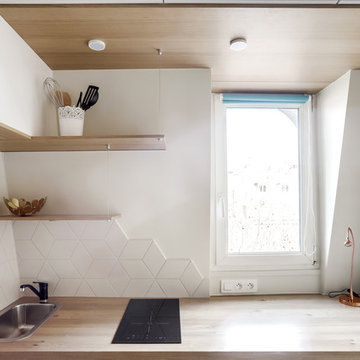
L'espace au-dessus du plan de travail comporte l'essentiel pour un mini-appartement de 10 m² tout en étant dépouillé au maximum afin de faire rentrer la lumière.
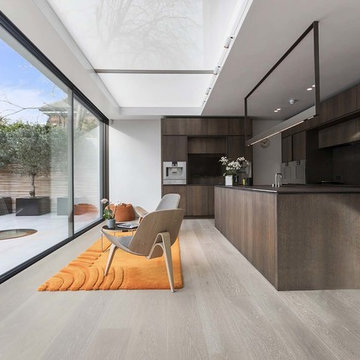
Intelligent lighting solutions and motorised shade provision feature prominently in the design, playing an important role in managing the property’s interior environment.
Photo by Maciek Kolodziejski
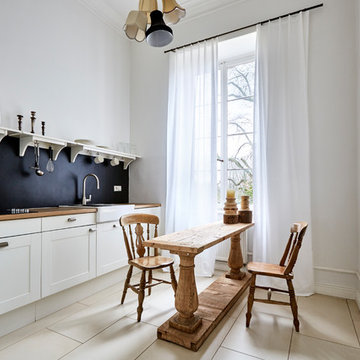
Foto Wolfgang Uhlig
This is an example of a small traditional single-wall open plan kitchen in Frankfurt with an integrated sink, beaded cabinets, white cabinets, wood worktops, black splashback, porcelain flooring, beige floors and no island.
This is an example of a small traditional single-wall open plan kitchen in Frankfurt with an integrated sink, beaded cabinets, white cabinets, wood worktops, black splashback, porcelain flooring, beige floors and no island.

Southwest meets the Northwest. This client wanted a real rustic southwest style. The perimeter is rustic rough sawn knotty alder and the Island is hand painted rustic pine. The wide plank wood top is the center piece to this kitchen. Lots of colorful Mexican tile give depth to the earth tones. All the cabinets are custom made by KC Fine Cabinetry.
Open Plan Kitchen with Wood Worktops Ideas and Designs
9