Open Plan Kitchen with Wood Worktops Ideas and Designs
Refine by:
Budget
Sort by:Popular Today
121 - 140 of 14,374 photos
Item 1 of 3

Design ideas for an urban l-shaped open plan kitchen in Lyon with flat-panel cabinets, medium wood cabinets, wood worktops, black appliances, an island, white floors, brown worktops and a wood ceiling.
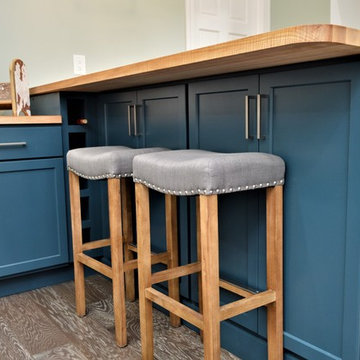
Cabinet Brand: Haas Lifestyle Collection
Wood Species: Maple
Cabinet Finish: Bistro (upper cabinets) & Seaworthy (base cabinets)
Door Style: Heartland
Counter top: John Boos Butcher Block, Maple, Oil finish

Inspiration for a large contemporary l-shaped open plan kitchen in Novosibirsk with a built-in sink, flat-panel cabinets, white cabinets, wood worktops, brown splashback, wood splashback, stainless steel appliances, vinyl flooring, an island, brown floors and brown worktops.

Rural u-shaped open plan kitchen in Bordeaux with flat-panel cabinets, light wood cabinets, wood worktops, travertine flooring, a double-bowl sink, a breakfast bar and beige floors.
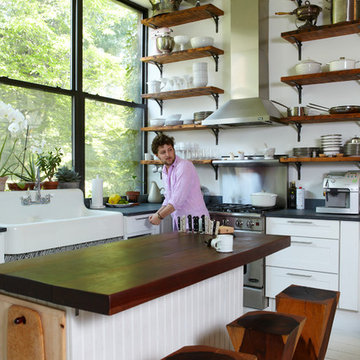
Graham Atkins-Hughes
Photo of a medium sized coastal u-shaped open plan kitchen in New York with a belfast sink, open cabinets, white cabinets, wood worktops, stainless steel appliances, painted wood flooring, an island, white floors and grey worktops.
Photo of a medium sized coastal u-shaped open plan kitchen in New York with a belfast sink, open cabinets, white cabinets, wood worktops, stainless steel appliances, painted wood flooring, an island, white floors and grey worktops.
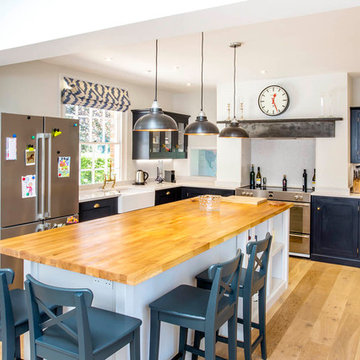
Photo of a large classic l-shaped open plan kitchen in Berkshire with a belfast sink, shaker cabinets, blue cabinets, wood worktops, stainless steel appliances, light hardwood flooring, an island, marble splashback and beige floors.

Philip Raymond
This is an example of a small contemporary open plan kitchen in London with flat-panel cabinets, light wood cabinets, wood worktops, beige splashback, wood splashback, light hardwood flooring, no island, beige floors and beige worktops.
This is an example of a small contemporary open plan kitchen in London with flat-panel cabinets, light wood cabinets, wood worktops, beige splashback, wood splashback, light hardwood flooring, no island, beige floors and beige worktops.

Photography: Stacy Zarin Goldberg
Photo of a small contemporary l-shaped open plan kitchen in DC Metro with a belfast sink, shaker cabinets, blue cabinets, wood worktops, white splashback, ceramic splashback, white appliances, porcelain flooring, an island and brown floors.
Photo of a small contemporary l-shaped open plan kitchen in DC Metro with a belfast sink, shaker cabinets, blue cabinets, wood worktops, white splashback, ceramic splashback, white appliances, porcelain flooring, an island and brown floors.
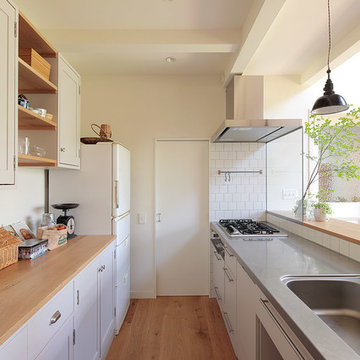
Inspiration for a scandi single-wall open plan kitchen in Yokohama with an integrated sink, recessed-panel cabinets, white cabinets, wood worktops, white splashback, white appliances, medium hardwood flooring, a breakfast bar and brown floors.

Cuisine ouverte sur l'espace salon / salle à manger
Meuble bar sur mesure
crédit photo
www.gurvanlegarrec-photographies.com
Inspiration for a small contemporary u-shaped open plan kitchen in Paris with a double-bowl sink, beaded cabinets, white cabinets, wood worktops, grey splashback, metal splashback, black appliances, cement flooring, an island and multi-coloured floors.
Inspiration for a small contemporary u-shaped open plan kitchen in Paris with a double-bowl sink, beaded cabinets, white cabinets, wood worktops, grey splashback, metal splashback, black appliances, cement flooring, an island and multi-coloured floors.
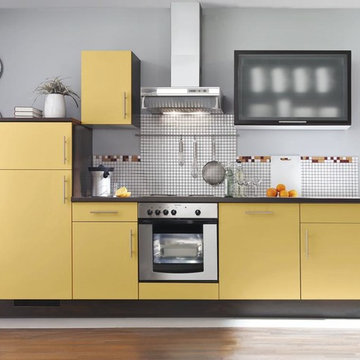
Diese moderne Küche ist mit gelber Front ausgestattet und verfügt über eine Edelstahlspüle, einen Backofen und über einen silbernen Herd. Zwei Hängeschränke bieten viel Platz. Der Kühlschrank findet seinen Platz in dem Hochschrank.

Armani Fine Woodworking Rustic Walnut Butcher Block Countertop with Everlast Varnish finish. Armanifinewoodworking.com. Custom Made-to-Order. Shipped Nationwide.
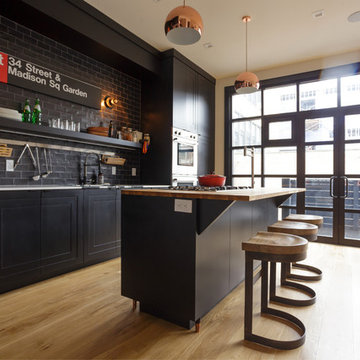
This is an example of a medium sized urban galley open plan kitchen in Philadelphia with a submerged sink, shaker cabinets, black cabinets, wood worktops, grey splashback, metro tiled splashback, stainless steel appliances, light hardwood flooring and an island.
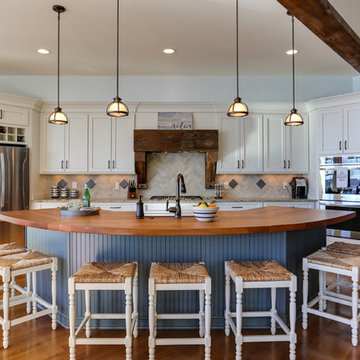
Photos by Tad Davis Photography
Design ideas for a large country open plan kitchen in Raleigh with white cabinets, wood worktops, beige splashback, ceramic splashback, stainless steel appliances, medium hardwood flooring, an island, shaker cabinets and brown floors.
Design ideas for a large country open plan kitchen in Raleigh with white cabinets, wood worktops, beige splashback, ceramic splashback, stainless steel appliances, medium hardwood flooring, an island, shaker cabinets and brown floors.

The term “industrial” evokes images of large factories with lots of machinery and moving parts. These cavernous, old brick buildings, built with steel and concrete are being rehabilitated into very desirable living spaces all over the country. Old manufacturing spaces have unique architectural elements that are often reclaimed and repurposed into what is now open residential living space. Exposed ductwork, concrete beams and columns, even the metal frame windows are considered desirable design elements that give a nod to the past.
This unique loft space is a perfect example of the rustic industrial style. The exposed beams, brick walls, and visible ductwork speak to the building’s past. Add a modern kitchen in complementing materials and you have created casual sophistication in a grand space.
Dura Supreme’s Silverton door style in Black paint coordinates beautifully with the black metal frames on the windows. Knotty Alder with a Hazelnut finish lends that rustic detail to a very sleek design. Custom metal shelving provides storage as well a visual appeal by tying all of the industrial details together.
Custom details add to the rustic industrial appeal of this industrial styled kitchen design with Dura Supreme Cabinetry.
Request a FREE Dura Supreme Brochure Packet:
http://www.durasupreme.com/request-brochure
Find a Dura Supreme Showroom near you today:
http://www.durasupreme.com/dealer-locator
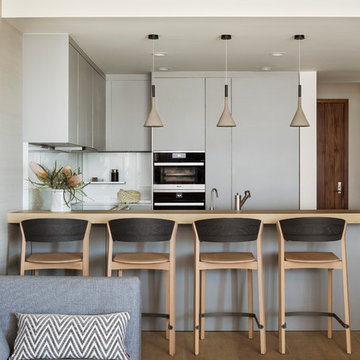
This is an example of a contemporary u-shaped open plan kitchen in Los Angeles with flat-panel cabinets, grey cabinets, wood worktops, white splashback, glass sheet splashback, light hardwood flooring and a breakfast bar.
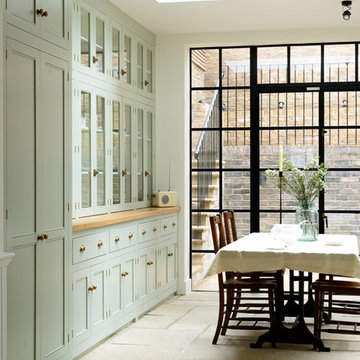
deVOL Kitchens
Inspiration for a large classic grey and cream open plan kitchen in Other with a belfast sink, beaded cabinets, white cabinets, wood worktops, white splashback, metro tiled splashback, black appliances and an island.
Inspiration for a large classic grey and cream open plan kitchen in Other with a belfast sink, beaded cabinets, white cabinets, wood worktops, white splashback, metro tiled splashback, black appliances and an island.
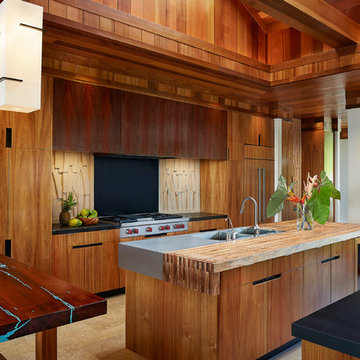
Inspiration for a large world-inspired open plan kitchen in Hawaii with a double-bowl sink, flat-panel cabinets, medium wood cabinets, wood worktops and multiple islands.
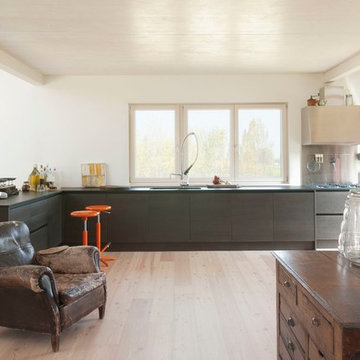
photo by Anna Positano
Design ideas for a large contemporary l-shaped open plan kitchen in Milan with flat-panel cabinets, dark wood cabinets, wood worktops, metallic splashback, metal splashback and light hardwood flooring.
Design ideas for a large contemporary l-shaped open plan kitchen in Milan with flat-panel cabinets, dark wood cabinets, wood worktops, metallic splashback, metal splashback and light hardwood flooring.
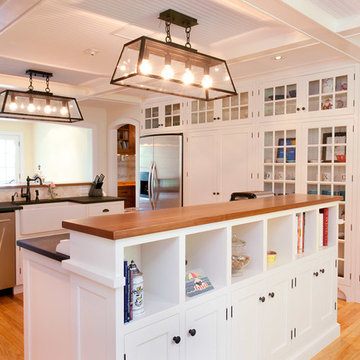
Photo by Jody Dole
This charming farmhouse sits atop a grassy hill overlooking a serene Connecticut River Estuary. The new design reformulated the first floor plan making it much more functional and visually exciting. It encompassed the reorganization of multiple spaces including the Mudroom, Kitchen, Dining Room, Family Room, Sun Room, Laundry, Bathroom, and Master Closet. The design also added, deleted, and relocated windows and French doors to greatly enhance exterior views, draw in more natural light, and seamlessly upgrade the articulation of exterior elevations. Improvements to the plumbing and mechanical systems were also made. The overall feeling is both sophisticated and yet very much down to earth.
John R. Schroeder, AIA is a professional design firm specializing in architecture, interiors, and planning. We have over 30 years experience with projects of all types, sizes, and levels of complexity. Because we love what we do, we approach our work with enthusiasm and dedication. We are committed to the highest level of design and service on each and every project. We engage our clients in positive and rewarding collaborations. We strive to exceed expectations through our attention to detail, our understanding of the “big picture”, and our ability to effectively manage a team of design professionals, industry representatives, and building contractors. We carefully analyze budgets and project objectives to assist clients with wise fund allocation.
We continually monitor and research advances in technology, materials, and construction methods, both sustainable and otherwise, to provide a responsible, well-suited, and cost effective product. Our design solutions are highly functional using both innovative and traditional approaches. Our aesthetic style is flexible and open, blending cues from client desires, building function, site context, and material properties, making each project unique, personalized, and enduring.
Open Plan Kitchen with Wood Worktops Ideas and Designs
7