Open Plan Kitchen with Wood Worktops Ideas and Designs
Refine by:
Budget
Sort by:Popular Today
21 - 40 of 14,374 photos
Item 1 of 3

Walls removed to enlarge kitchen and open into the family room . Windows from ceiling to countertop for more light. Coffered ceiling adds dimension. This modern white kitchen also features two islands and two large islands.
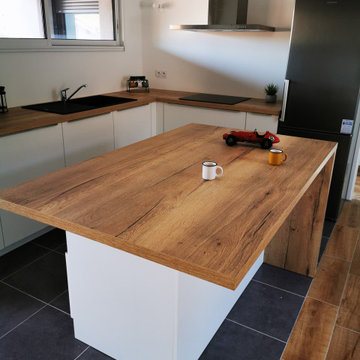
Aujourd'hui, nous vous présentons un projet destiné à la location et basé à Talence!
Une cuisine blanche et bois compacte avec un îlot central et une hotte en aluminium.
Une cuisine fonctionnelle et moderne, avec beaucoup de rangements au sol et un îlot disposant de multiples tiroirs.
Un bel espace de vie au cœur de ce logement locatif; de la modernité et de la praticité, le tout avec des meubles fabriqués en France!
Merci à Damien pour sa confiance lors ce projet qui nous a passionné!

Photo of a small contemporary galley open plan kitchen in Other with flat-panel cabinets, white cabinets, wood worktops, multi-coloured splashback, ceramic splashback, light hardwood flooring, a breakfast bar, exposed beams, beige floors and brown worktops.
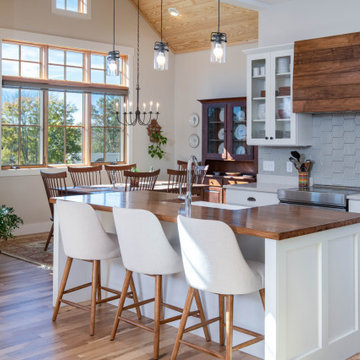
Rustic galley open plan kitchen in Other with a belfast sink, shaker cabinets, white cabinets, wood worktops, grey splashback, glass tiled splashback, stainless steel appliances, light hardwood flooring, an island, brown floors, brown worktops and a vaulted ceiling.

Small eclectic l-shaped open plan kitchen in Philadelphia with a built-in sink, shaker cabinets, wood worktops, ceramic splashback, stainless steel appliances, vinyl flooring, a breakfast bar, a timber clad ceiling, blue cabinets, multi-coloured splashback, beige floors and brown worktops.
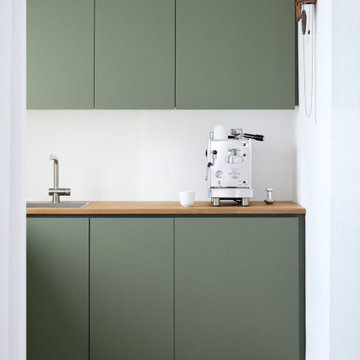
Design ideas for a small modern l-shaped open plan kitchen in Hamburg with a single-bowl sink, flat-panel cabinets, green cabinets, wood worktops, stainless steel appliances, light hardwood flooring and no island.

This is an example of a medium sized contemporary single-wall open plan kitchen in Paris with a built-in sink, flat-panel cabinets, white cabinets, wood worktops, integrated appliances, medium hardwood flooring, no island, beige floors and beige worktops.
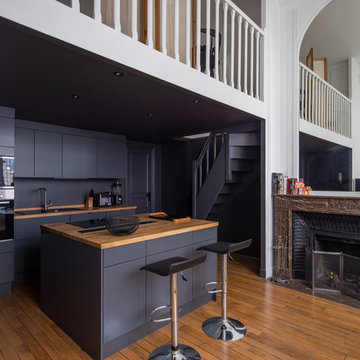
Design ideas for a contemporary galley open plan kitchen in Paris with a built-in sink, flat-panel cabinets, black cabinets, wood worktops, black appliances, medium hardwood flooring, an island, brown floors and brown worktops.
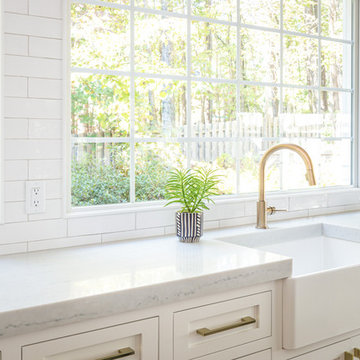
This beautiful eclectic kitchen brings together the class and simplistic feel of mid century modern with the comfort and natural elements of the farmhouse style. The white cabinets, tile and countertops make the perfect backdrop for the pops of color from the beams, brass hardware and black metal fixtures and cabinet frames.

This is an example of a large single-wall open plan kitchen in Paris with a double-bowl sink, flat-panel cabinets, white cabinets, wood worktops, green splashback, cement flooring, no island and multi-coloured floors.

Photo by Keiana Photography
Inspiration for a large classic l-shaped open plan kitchen in DC Metro with shaker cabinets, blue cabinets, wood worktops, blue splashback, ceramic splashback, integrated appliances and an island.
Inspiration for a large classic l-shaped open plan kitchen in DC Metro with shaker cabinets, blue cabinets, wood worktops, blue splashback, ceramic splashback, integrated appliances and an island.
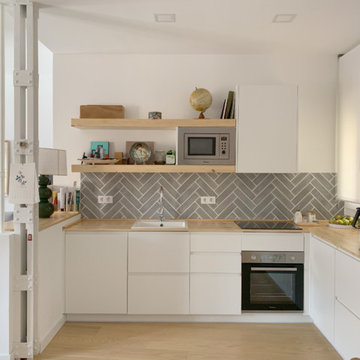
Cocina en forma de L abierta al salón en melamina blanca y encimera de madera. Frente de la cocina es espiga gris y estantes de pared con microondas y decoración. Suelos en madera natural y viga vista en metal blanco

Photo of a large contemporary l-shaped open plan kitchen in Novosibirsk with a built-in sink, flat-panel cabinets, white cabinets, wood worktops, brown splashback, wood splashback, stainless steel appliances, vinyl flooring, an island, brown floors and brown worktops.

Photo : Antoine SCHOENFELD
Design ideas for a medium sized scandi u-shaped open plan kitchen in Paris with grey cabinets, wood worktops, stainless steel appliances, grey floors, beige worktops, a double-bowl sink, beaded cabinets, terracotta flooring and an island.
Design ideas for a medium sized scandi u-shaped open plan kitchen in Paris with grey cabinets, wood worktops, stainless steel appliances, grey floors, beige worktops, a double-bowl sink, beaded cabinets, terracotta flooring and an island.

From Kitchen to Living Room. We do that.
Photo of a medium sized modern galley open plan kitchen in San Francisco with a built-in sink, flat-panel cabinets, black cabinets, wood worktops, black appliances, concrete flooring, an island, grey floors and brown worktops.
Photo of a medium sized modern galley open plan kitchen in San Francisco with a built-in sink, flat-panel cabinets, black cabinets, wood worktops, black appliances, concrete flooring, an island, grey floors and brown worktops.

Center island with rich, blue Greenfield cabinetry and wood countertop.
Photo of a traditional open plan kitchen in Minneapolis with wood worktops, medium hardwood flooring, an island, brown worktops, a belfast sink, shaker cabinets, white cabinets, white splashback, metro tiled splashback, coloured appliances and brown floors.
Photo of a traditional open plan kitchen in Minneapolis with wood worktops, medium hardwood flooring, an island, brown worktops, a belfast sink, shaker cabinets, white cabinets, white splashback, metro tiled splashback, coloured appliances and brown floors.

Photo of a medium sized world-inspired galley open plan kitchen in London with a belfast sink, shaker cabinets, grey cabinets, wood worktops, white splashback, brick splashback, medium hardwood flooring, an island, brown floors and brown worktops.

Weisse Küche mit geölter Eichenholzarbeitsplatte auf der Kücheninsel und weißer Laminat Arbeitsplatte auf der Küchenzeile. Maximaler Stauraum durch deckenhohe Schränke und integriertem Durchgang in die Speisekammer. Weiße, grifflose Fronten aus Birkenschichtholz mit durchgefärbtem Laminat.
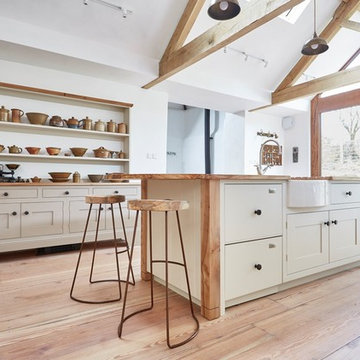
Paul Ryan Goff
This is an example of a medium sized traditional galley open plan kitchen in Devon with a belfast sink, shaker cabinets, beige cabinets, wood worktops, beige splashback, ceramic splashback, stainless steel appliances, medium hardwood flooring, an island, brown floors and brown worktops.
This is an example of a medium sized traditional galley open plan kitchen in Devon with a belfast sink, shaker cabinets, beige cabinets, wood worktops, beige splashback, ceramic splashback, stainless steel appliances, medium hardwood flooring, an island, brown floors and brown worktops.
Open Plan Kitchen with Wood Worktops Ideas and Designs
2
