Open Plan Living Room with a Drop Ceiling Ideas and Designs
Refine by:
Budget
Sort by:Popular Today
141 - 160 of 2,980 photos
Item 1 of 3

Photo of a modern open plan living room in Moscow with orange walls, beige floors and a drop ceiling.

L’eleganza e la semplicità dell’ambiente rispecchiano il suo abitante
Inspiration for a small modern open plan living room in Other with a reading nook, green walls, porcelain flooring, a corner fireplace, a plastered fireplace surround, a wall mounted tv, beige floors, a drop ceiling and wallpapered walls.
Inspiration for a small modern open plan living room in Other with a reading nook, green walls, porcelain flooring, a corner fireplace, a plastered fireplace surround, a wall mounted tv, beige floors, a drop ceiling and wallpapered walls.
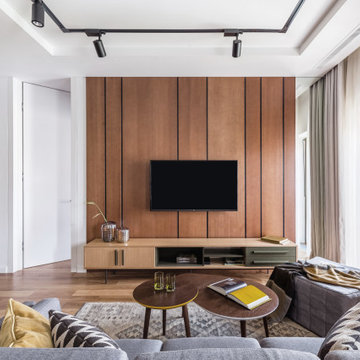
Inspiration for a medium sized scandi open plan living room in Moscow with white walls, medium hardwood flooring, no fireplace, a wall mounted tv, brown floors and a drop ceiling.
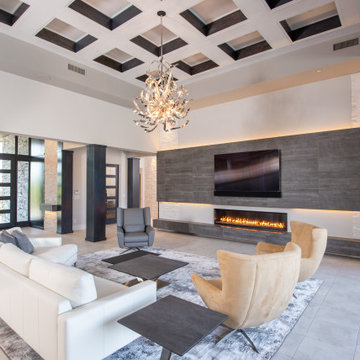
This Desert Mountain gem, nestled in the mountains of Mountain Skyline Village, offers both views for miles and secluded privacy. Multiple glass pocket doors disappear into the walls to reveal the private backyard resort-like retreat. Extensive tiered and integrated retaining walls allow both a usable rear yard and an expansive front entry and driveway to greet guests as they reach the summit. Inside the wine and libations can be stored and shared from several locations in this entertainer’s dream.
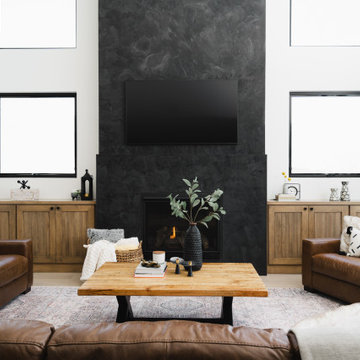
Living room
This is an example of a large classic open plan living room in Cedar Rapids with white walls, light hardwood flooring, a standard fireplace, a plastered fireplace surround, a wall mounted tv and a drop ceiling.
This is an example of a large classic open plan living room in Cedar Rapids with white walls, light hardwood flooring, a standard fireplace, a plastered fireplace surround, a wall mounted tv and a drop ceiling.
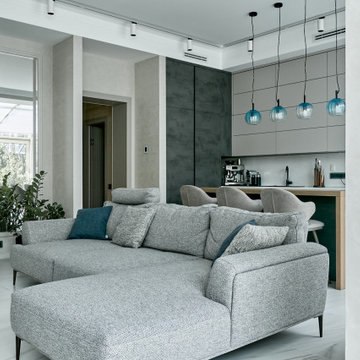
Inspiration for a contemporary open plan living room in Moscow with grey walls, porcelain flooring, white floors and a drop ceiling.
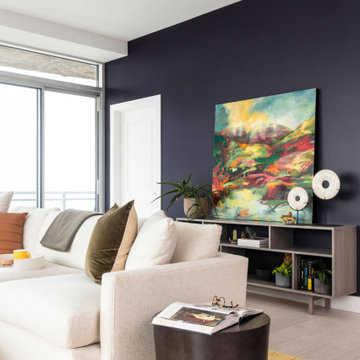
Wrapped in glass, this showstopping space has views on top of views! With all the natural light flooding into this space we were able to continue the handsome color palette and create those moments of contrast we long for. We kept the furniture low (cuz views), added a punchy rug to pop against the roomy sectional, and introduced curved accent pieces to offset the linear architecture of the space.
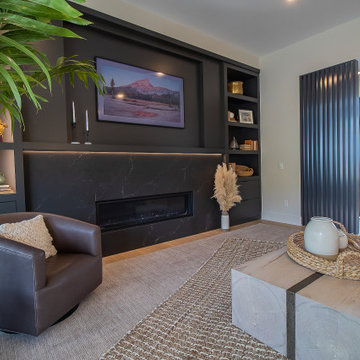
Come see this custom designed great room in person at our new Barrington Model home in Aurora, Ohio. ?
.
.
#payneandpayne #homebuilder #homedecor #homedesign #custombuild #linearfireplace
#greatroom #slatwall #diningtable
#ohiohomebuilders #corneroffice #ohiocustomhomes #dreamhome #nahb #buildersofinsta #clevelandbuilders #auroraohio #AtHomeCLE #barrington
@jenawalker.interiordesign
?@paulceroky
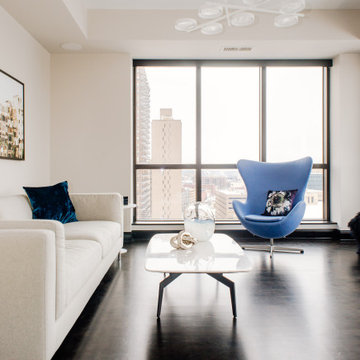
Photo of a medium sized modern open plan living room in Minneapolis with white walls, dark hardwood flooring, no fireplace, a drop ceiling and brown floors.
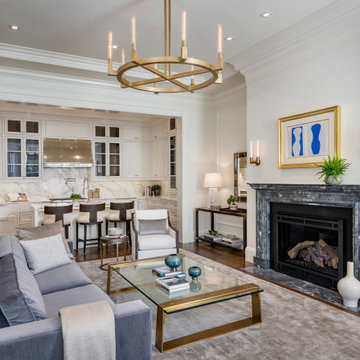
This is an example of a traditional open plan living room in Boston with white walls, medium hardwood flooring, a standard fireplace, a stone fireplace surround, no tv and a drop ceiling.
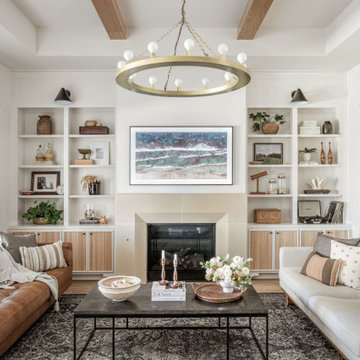
Medium sized classic open plan living room in Oklahoma City with white walls, light hardwood flooring, a standard fireplace, a concrete fireplace surround, a wall mounted tv, beige floors and a drop ceiling.

Family Room
Large traditional open plan living room in Chicago with a home bar, grey walls, light hardwood flooring, a wall mounted tv, brown floors, a ribbon fireplace and a drop ceiling.
Large traditional open plan living room in Chicago with a home bar, grey walls, light hardwood flooring, a wall mounted tv, brown floors, a ribbon fireplace and a drop ceiling.
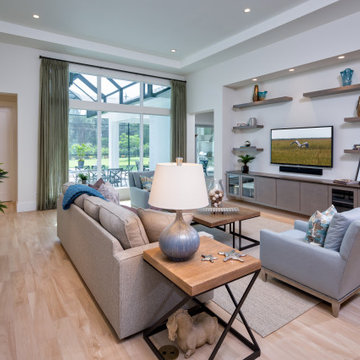
This project was built by 41 West of Naples, FL, a Certified Luxury Builder. To learn more about 41 West, visit www.41West.com.
Certified Luxury Builders is a network of leading custom home builders and luxury home and condo remodelers who create 5-Star experiences for luxury home and condo owners from New York to Los Angeles and Boston to Naples.
As a Certified Luxury Builder, we are proud to feature photos of projects from our members around the country to inspire you with design ideas. Please feel free to contact the Certified Luxury Builder featured with any questions or inquiries you may have about their projects.
Visit www.CLBNetwork.com for more information.
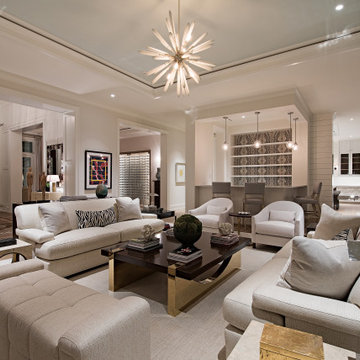
This is an example of a contemporary open plan living room in Miami with white walls, medium hardwood flooring, brown floors and a drop ceiling.
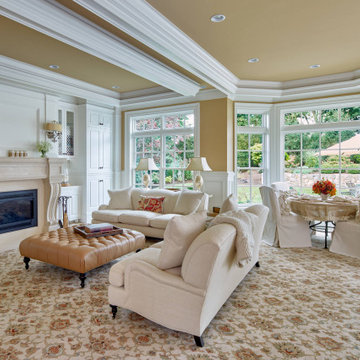
Design ideas for a classic open plan living room in Boston with yellow walls, carpet, a standard fireplace, beige floors, a drop ceiling and wainscoting.
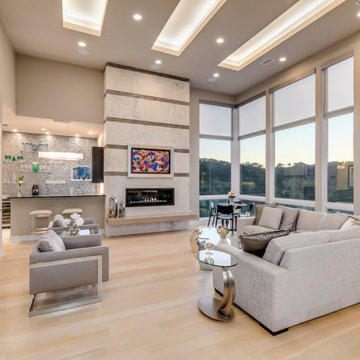
Photo of a contemporary open plan living room in Austin with grey walls, light hardwood flooring, a ribbon fireplace, beige floors and a drop ceiling.
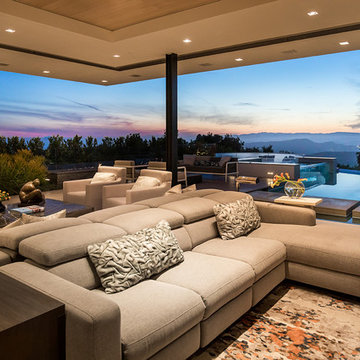
Trousdale Beverly Hills luxury home modern living room that opens sliding glass walls to the pool terrace. Photo by Jason Speth.
This is an example of an expansive modern formal open plan living room in Los Angeles with white floors and a drop ceiling.
This is an example of an expansive modern formal open plan living room in Los Angeles with white floors and a drop ceiling.
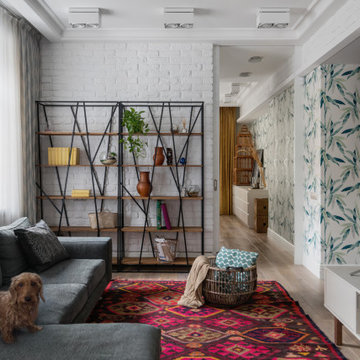
This is an example of a medium sized scandi grey and white open plan living room in Moscow with white walls, light hardwood flooring, a freestanding tv, beige floors, a drop ceiling and wallpapered walls.
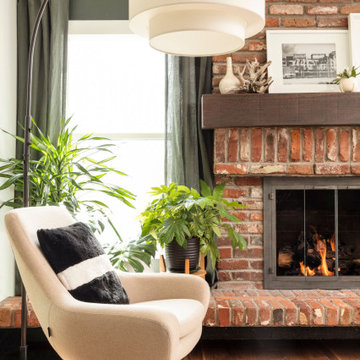
Large midcentury open plan living room in Denver with green walls, medium hardwood flooring, a standard fireplace, a brick fireplace surround, brown floors, a drop ceiling and wallpapered walls.
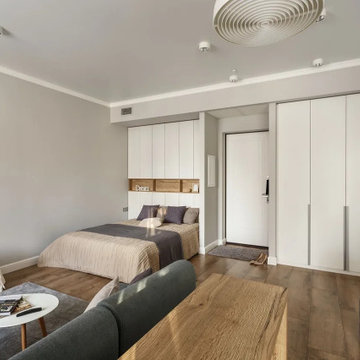
Inspiration for a medium sized scandi formal open plan living room in Moscow with grey walls, laminate floors, a wall mounted tv, brown floors and a drop ceiling.
Open Plan Living Room with a Drop Ceiling Ideas and Designs
8