Open Plan Living Room with a Drop Ceiling Ideas and Designs
Refine by:
Budget
Sort by:Popular Today
81 - 100 of 3,005 photos
Item 1 of 3

Evoluzione di un progetto di ristrutturazione completa appartamento da 110mq
Large contemporary open plan living room in Milan with white walls, light hardwood flooring, no fireplace, a built-in media unit, brown floors, a drop ceiling and wallpapered walls.
Large contemporary open plan living room in Milan with white walls, light hardwood flooring, no fireplace, a built-in media unit, brown floors, a drop ceiling and wallpapered walls.
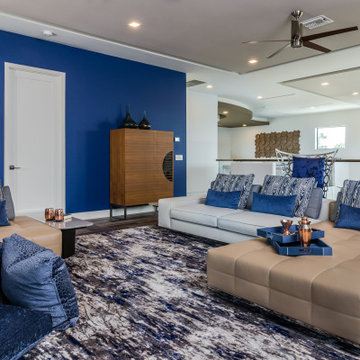
Design ideas for a contemporary open plan living room in Tampa with blue walls, no fireplace, ceramic flooring, beige floors and a drop ceiling.
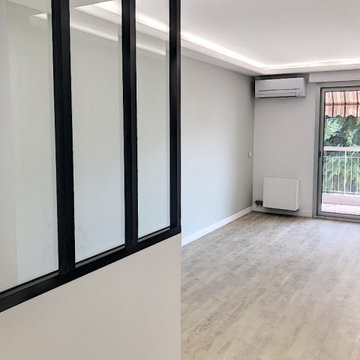
Le mur du fond a été peint dans un vert tendre donnant de la fraîcheur à la pièce. La création d'une corniche en périphérie du salon permet d'apporter une douce luminosité à la pièce et une sensation de grandeur

This wire-brushed, robust cocoa design features perfectly balanced undertones and a healthy amount of variation for a classic look that grounds every room. With the Modin Collection, we have raised the bar on luxury vinyl plank. The result is a new standard in resilient flooring. Modin offers true embossed in register texture, a low sheen level, a rigid SPC core, an industry-leading wear layer, and so much more.

Photo of an expansive modern formal and grey and cream open plan living room feature wall in Other with brown walls, plywood flooring, a wall mounted tv, brown floors, a drop ceiling and wallpapered walls.
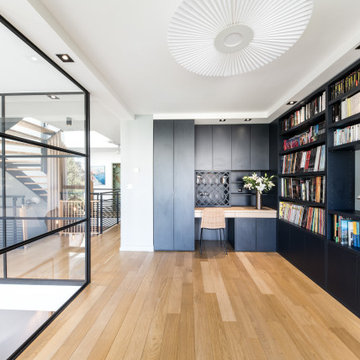
Design ideas for a contemporary open plan living room in Lyon with a reading nook, white walls, medium hardwood flooring, brown floors and a drop ceiling.

L’eleganza e la semplicità dell’ambiente rispecchiano il suo abitante
Inspiration for a small modern open plan living room in Other with a reading nook, green walls, porcelain flooring, a corner fireplace, a plastered fireplace surround, a wall mounted tv, beige floors, a drop ceiling and wallpapered walls.
Inspiration for a small modern open plan living room in Other with a reading nook, green walls, porcelain flooring, a corner fireplace, a plastered fireplace surround, a wall mounted tv, beige floors, a drop ceiling and wallpapered walls.
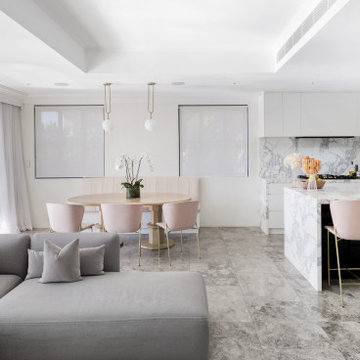
"The Montenegro limestone floor is another feature which continues throughout the home."
“The grey limestone that runs throughout indoor and outdoor areas creates a seamless flow and a neutral palette on which to layer furnishings and art on top of,” says Nina Maya.
Architecture & Interiors: Bevan Boss Design
Furnishing & Decoration: Nina Maya Interiors
Builder & Photography: TC Build
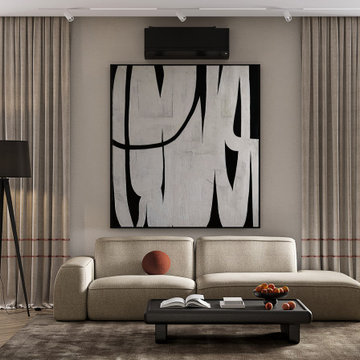
Medium sized contemporary formal open plan living room in Other with white walls, laminate floors, no fireplace, a wall mounted tv, beige floors, a drop ceiling and wallpapered walls.
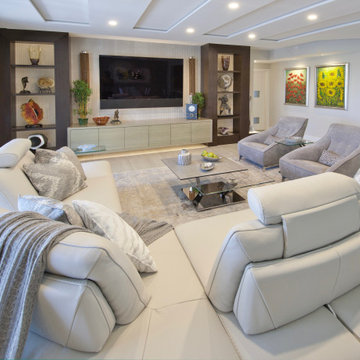
Soft grey and neutral tones, leather sectional, chenille pair of chairs, glass and stone coffee table, and custom wood cabinetry for the media built in.
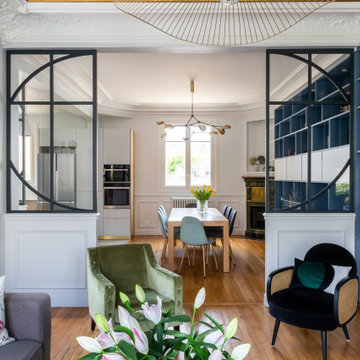
Une maison de maître du XIXème, entièrement rénovée, aménagée et décorée pour démarrer une nouvelle vie. Le RDC est repensé avec de nouveaux espaces de vie et une belle cuisine ouverte ainsi qu’un bureau indépendant. Aux étages, six chambres sont aménagées et optimisées avec deux salles de bains très graphiques. Le tout en parfaite harmonie et dans un style naturellement chic.
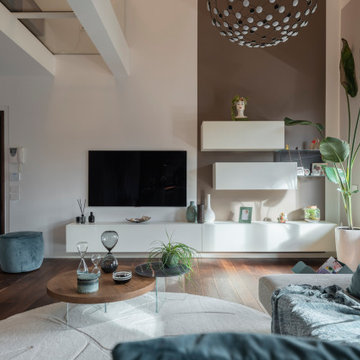
Vista del soggiorno con la parete attrezzata in primo piano. In questa foto è visibile la passerella in vetro creata per sottolineare l'altezza dell'ambiente. I mobili sono di Lago, la lampada è di LucePlan.
Foto di Simone Marulli
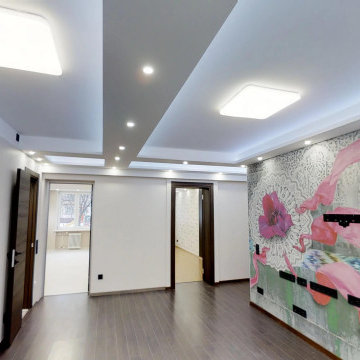
Inspiration for a large contemporary open plan living room in Saint Petersburg with beige walls, a built-in media unit, brown floors and a drop ceiling.

Design ideas for a medium sized contemporary formal open plan living room in Stockholm with brown walls, light hardwood flooring, a built-in media unit, grey floors, a drop ceiling and panelled walls.
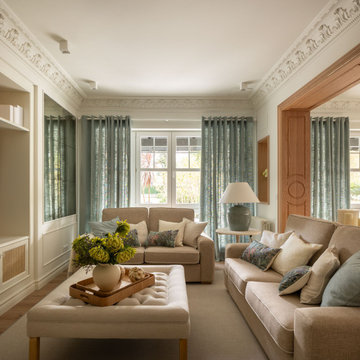
This is an example of a large traditional open plan living room in Bilbao with a reading nook, beige walls, laminate floors, a wall mounted tv, brown floors and a drop ceiling.
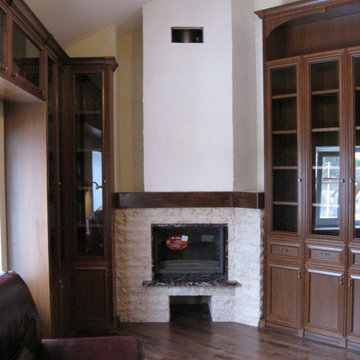
Жилой дом 150 м2.
История этого объекта довольно необычна. Заказчикам «по случаю» был приобретён земельный участок с кирпичным недостроем . Пожелание было: «сделайте что –нибудь, чтобы иногда сюда приезжать». В доме было множество уровней, которые совершенно не совпадали, слишком маленьких или слишком больших помещений, нарезанных странным образом. В результате, структуру дома удалось «причесать». На первом этаже разместились большая гостиная с камином и кухня - столовая. На втором - спальня родителей, кабинет (тоже с камином) и 2-х уровневая детская. Интерьер получился светлым и лёгким. Семья заказчика приезжает в обновлённый дом не просто « иногда», а практически переселилась сюда из Москвы.
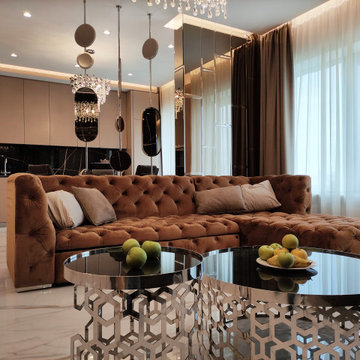
Inspiration for a medium sized contemporary formal open plan living room in Moscow with beige walls, porcelain flooring, a wall mounted tv, white floors, a drop ceiling and panelled walls.
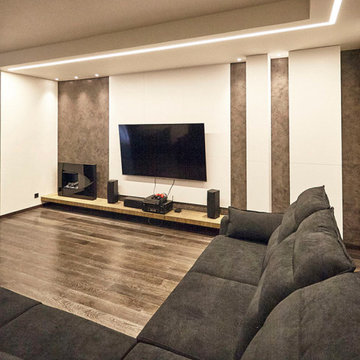
дизайн гостиной в современном стиле
This is an example of a medium sized contemporary formal open plan living room in Saint Petersburg with beige walls, medium hardwood flooring, no fireplace, a wall mounted tv, brown floors and a drop ceiling.
This is an example of a medium sized contemporary formal open plan living room in Saint Petersburg with beige walls, medium hardwood flooring, no fireplace, a wall mounted tv, brown floors and a drop ceiling.
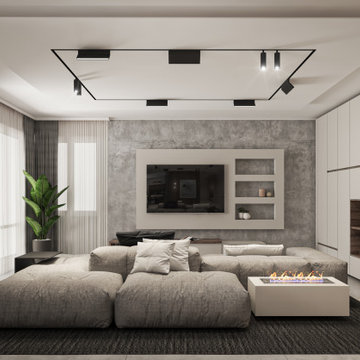
Large contemporary open plan living room in Turin with white walls, a wall mounted tv, grey floors, a drop ceiling, wainscoting and porcelain flooring.
Open Plan Living Room with a Drop Ceiling Ideas and Designs
5
