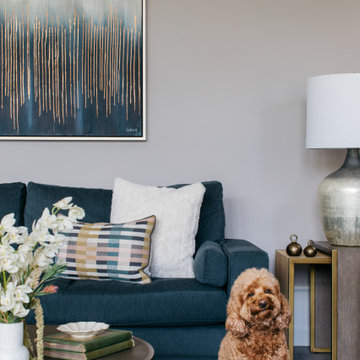Open Plan Living Room with a Drop Ceiling Ideas and Designs
Refine by:
Budget
Sort by:Popular Today
41 - 60 of 2,980 photos
Item 1 of 3

This inviting living room is a showcase of contemporary charm, featuring a thoughtfully curated collection of furniture that exudes timeless style. Anchored by a captivating patterned rug, the furniture pieces come together in harmony, creating a cohesive and inviting atmosphere.
A striking entertainment unit seamlessly adjoins a fireplace, sharing its exquisite stone surround, which gracefully extends beneath the television. This design integration not only adds a touch of elegance but also serves as a central focal point, enhancing the room's aesthetic appeal.
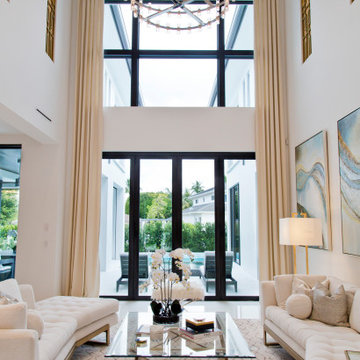
Inspiration for a large nautical formal open plan living room in Miami with white walls, ceramic flooring, white floors and a drop ceiling.

This two-story fireplace was designed around the art display. Each piece was hand-selected and commissioned for the client.
Inspiration for an expansive modern formal open plan living room in Houston with white walls, a standard fireplace, a tiled fireplace surround, a wall mounted tv, white floors and a drop ceiling.
Inspiration for an expansive modern formal open plan living room in Houston with white walls, a standard fireplace, a tiled fireplace surround, a wall mounted tv, white floors and a drop ceiling.
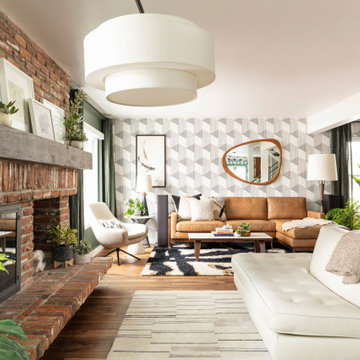
This is an example of a large retro open plan living room in Denver with green walls, medium hardwood flooring, a standard fireplace, a brick fireplace surround, brown floors, a drop ceiling and wallpapered walls.
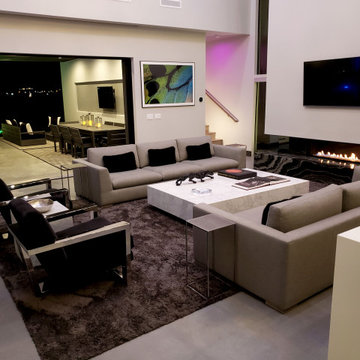
Photo of a large modern open plan living room in Las Vegas with grey walls, concrete flooring, a ribbon fireplace, a stone fireplace surround, a wall mounted tv, grey floors and a drop ceiling.

This is a basement renovation transforms the space into a Library for a client's personal book collection . Space includes all LED lighting , cork floorings , Reading area (pictured) and fireplace nook .

Bei der Einrichtung und Gestaltung Ihrer Wohnung gibt es ein Element, das jedem Raum eine besondere Atmosphäre und einen ganz besonderen Charakter verleihen kann, das ist die richtige Wandfarbe. Bei diese Altbau Wohnung haben wir das Beige als Wandfarbe benutzt von Farrow and Ball
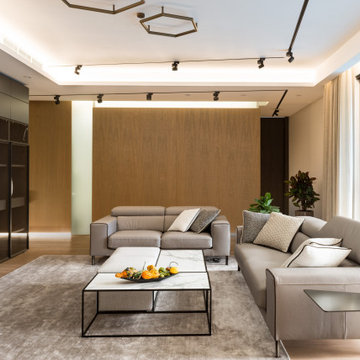
Inspiration for a medium sized contemporary open plan living room in Moscow with grey walls, medium hardwood flooring, a wall mounted tv and a drop ceiling.
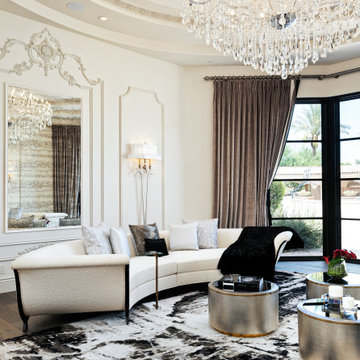
This rug was custom-made to fit the room and we absolutely love it!
Inspiration for an expansive retro formal open plan living room in Phoenix with white walls, medium hardwood flooring, no fireplace, no tv, brown floors, a drop ceiling and panelled walls.
Inspiration for an expansive retro formal open plan living room in Phoenix with white walls, medium hardwood flooring, no fireplace, no tv, brown floors, a drop ceiling and panelled walls.
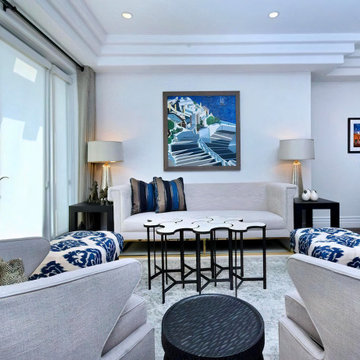
Over the Jonathan Adler sofa, a painting of Santorini commissioned from an artist for the space. A series of moveable clover-shaped tables can either be combined into one -as shown- or separated and spread out. Swivel armchairs and ikat-upholstered ottomans provide additional seating. Functional drapery panels combined with solar shades effectively shield the room from the bright California sunlight and provide seclusion.
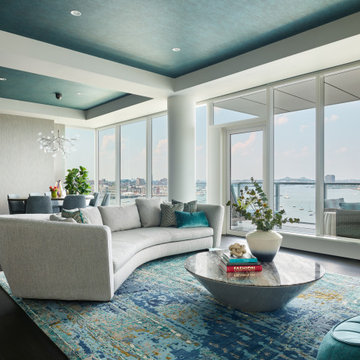
It’s all about the view, with a seamless transition from outdoors to inside. We love the modern twist on the traditional waterfront theme, as the ocean is reflected in the hand woven turquoise and blue rug. A custom deep curved sofa provides plenty of family seating, angled for both conversation and a perfect view. The curved shapes of the sofa, coffee table and teal swivel chairs bring softer edges to the condo’s strong architectural angles. The wallpapered tray ceilings mirror the endless sky view from the surrounding windows.

JPM Construction offers complete support for designing, building, and renovating homes in Atherton, Menlo Park, Portola Valley, and surrounding mid-peninsula areas. With a focus on high-quality craftsmanship and professionalism, our clients can expect premium end-to-end service.
The promise of JPM is unparalleled quality both on-site and off, where we value communication and attention to detail at every step. Onsite, we work closely with our own tradesmen, subcontractors, and other vendors to bring the highest standards to construction quality and job site safety. Off site, our management team is always ready to communicate with you about your project. The result is a beautiful, lasting home and seamless experience for you.
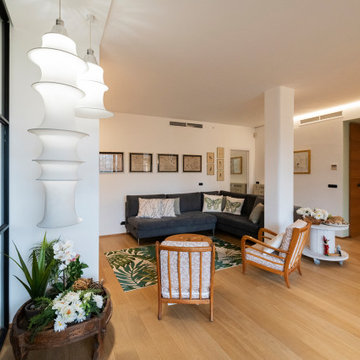
Expansive modern open plan living room in Milan with white walls, light hardwood flooring, a wall mounted tv, brown floors, a drop ceiling and wainscoting.

Transitional classic living room with white oak hardwood floors, white painted cabinets, wood stained shelves, indoor-outdoor style doors, and tiled fireplace.
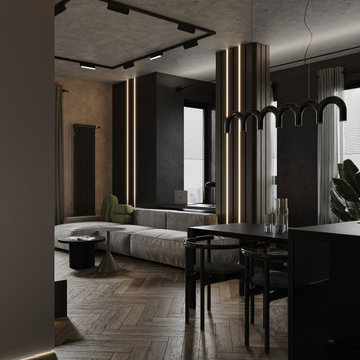
Inspiration for a medium sized contemporary formal open plan living room in Moscow with black walls, laminate floors, a wall mounted tv, brown floors, a drop ceiling, wallpapered walls, a ribbon fireplace and a metal fireplace surround.
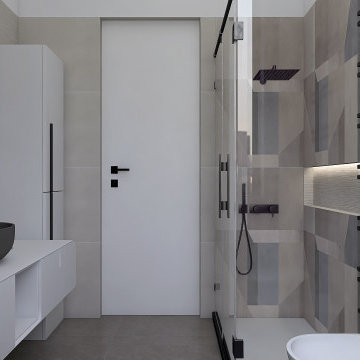
Photo of a medium sized modern open plan living room in Milan with porcelain flooring, a wall mounted tv, grey floors and a drop ceiling.

Inspiration for an expansive open plan living room in Other with grey walls, laminate floors, a standard fireplace, a tiled fireplace surround, a wall mounted tv, grey floors and a drop ceiling.
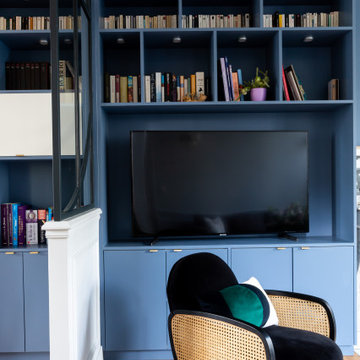
Une maison de maître du XIXème, entièrement rénovée, aménagée et décorée pour démarrer une nouvelle vie. Le RDC est repensé avec de nouveaux espaces de vie et une belle cuisine ouverte ainsi qu’un bureau indépendant. Aux étages, six chambres sont aménagées et optimisées avec deux salles de bains très graphiques. Le tout en parfaite harmonie et dans un style naturellement chic.
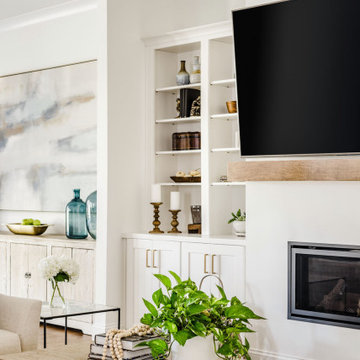
Cozy Transitional Living Room
Inspiration for a medium sized traditional open plan living room in Charlotte with white walls, medium hardwood flooring, a wall mounted tv, brown floors and a drop ceiling.
Inspiration for a medium sized traditional open plan living room in Charlotte with white walls, medium hardwood flooring, a wall mounted tv, brown floors and a drop ceiling.
Open Plan Living Room with a Drop Ceiling Ideas and Designs
3
