Open Plan Living Room with a Drop Ceiling Ideas and Designs
Refine by:
Budget
Sort by:Popular Today
21 - 40 of 2,980 photos
Item 1 of 3

Photo of an expansive formal and grey and brown open plan living room feature wall in Other with white walls, plywood flooring, a wall mounted tv, brown floors, a drop ceiling and wallpapered walls.

Inspiration for a small modern open plan living room in Florence with white walls, porcelain flooring, no fireplace, a wall mounted tv, beige floors and a drop ceiling.

This beautiful living room is the definition of understated elegance. The space is comfortable and inviting, making it the perfect place to relax with your feet up and spend time with family and friends. The existing fireplace was resurfaced with textured large, format concrete-looking tile from Spain. The base was finished with a distressed black tile featuring a metallic sheen. Eight-foot tall sliding doors lead to the back, wrap around deck and allow lots of natural light into the space. The existing sectional and loveseat were incorporated into the new design and work well with the velvet ivory accent chairs. The space has two timeless brass and crystal chandeliers that genuinely elevate the room and draw the eye toward the ten-foot-high tray ceiling with a cove design. The large area rug grounds the seating area in the otherwise large living room. The details in the room have been carefully curated and tie in well with the brass chandeliers.

Design ideas for a medium sized traditional open plan living room curtain in Moscow with blue walls, dark hardwood flooring, a wall mounted tv, brown floors and a drop ceiling.

Luxury Penthouse Living,
Inspiration for an expansive contemporary formal open plan living room in Other with multi-coloured walls, marble flooring, a standard fireplace, a stone fireplace surround, multi-coloured floors, a drop ceiling and panelled walls.
Inspiration for an expansive contemporary formal open plan living room in Other with multi-coloured walls, marble flooring, a standard fireplace, a stone fireplace surround, multi-coloured floors, a drop ceiling and panelled walls.

Client wanted to use the space just off the dining area to sit and relax. I arranged for chairs to be re-upholstered with fabric available at Hogan Interiors, the wooden floor compliments the fabric creating a ward comfortable space, added to this was a rug to add comfort and minimise noise levels. Floor lamp created a beautiful space for reading or relaxing near the fire while still in the dining living areas. The shelving allowed for books, and ornaments to be displayed while the closed areas allowed for more private items to be stored.

Liadesign
Inspiration for a small urban open plan living room in Milan with grey walls, light hardwood flooring, a wall mounted tv and a drop ceiling.
Inspiration for a small urban open plan living room in Milan with grey walls, light hardwood flooring, a wall mounted tv and a drop ceiling.
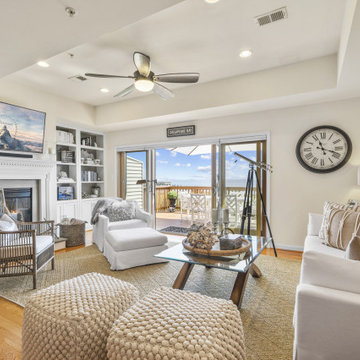
Inspiration for a beach style open plan living room in DC Metro with medium hardwood flooring, a standard fireplace, a wall mounted tv and a drop ceiling.

Custom planned home By Sweetlake Interior Design Houston Texas.
Expansive midcentury formal open plan living room in Houston with light hardwood flooring, a two-sided fireplace, a plastered fireplace surround, a wall mounted tv, brown floors and a drop ceiling.
Expansive midcentury formal open plan living room in Houston with light hardwood flooring, a two-sided fireplace, a plastered fireplace surround, a wall mounted tv, brown floors and a drop ceiling.
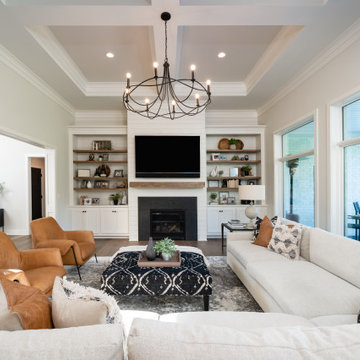
Inspiration for a classic open plan living room in Louisville with grey walls, dark hardwood flooring, a standard fireplace, a wall mounted tv, brown floors and a drop ceiling.
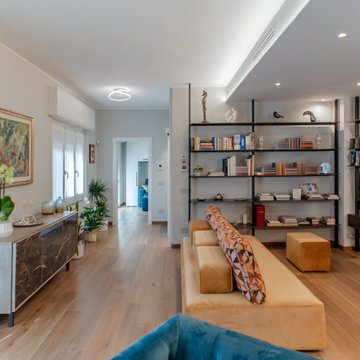
Design ideas for a large modern open plan living room in Milan with a reading nook, white walls, light hardwood flooring, a built-in media unit, brown floors and a drop ceiling.

Видео обзор квартиры смотрите здесь:
YouTube: https://youtu.be/y3eGzYcDaHo
RuTube: https://rutube.ru/video/a574020d99fb5d2aeb4ff457df1a1b28/
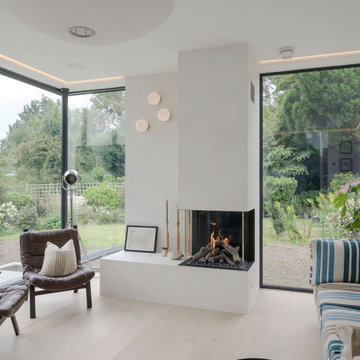
The new ground floor accommodation delivers an open-plan space with views to the garden through full height glazed sliding doors and windows.
The new lighting concept with LED-roped ambient lighting and ceiling and wall task lights provides a calm atmosphere across the whole family home.

le canapé est légèrement décollé du mur pour laisser les portes coulissantes circuler derrière.
Small modern open plan living room in Other with red walls, light hardwood flooring, a standard fireplace, a wooden fireplace surround, a concealed tv, beige floors, a drop ceiling and wainscoting.
Small modern open plan living room in Other with red walls, light hardwood flooring, a standard fireplace, a wooden fireplace surround, a concealed tv, beige floors, a drop ceiling and wainscoting.
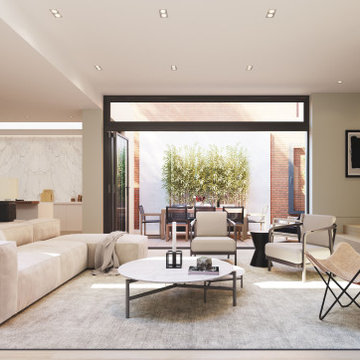
Design ideas for a large modern open plan living room in London with beige walls, light hardwood flooring, no fireplace, a wall mounted tv, beige floors and a drop ceiling.
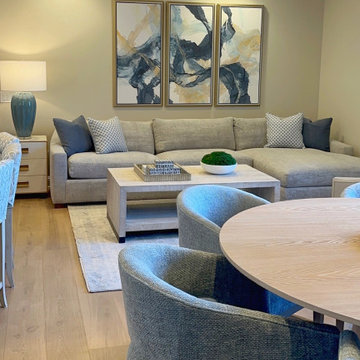
Design ideas for a small contemporary formal open plan living room in New York with blue walls, medium hardwood flooring, no fireplace, a wall mounted tv, brown floors and a drop ceiling.
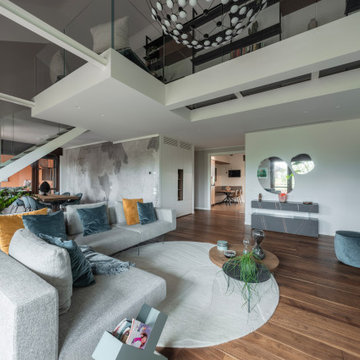
Vista del soggiorno verso l'ingresso dell'appartamento con il volume del soppalco in primo piano. La struttura è stata realizzata in ferro e vetro, e rivestita nella parte sottostante da cartongesso. Molto suggestiva la passerella in vetro creata per sottolineare l'altezza dell'ambiente.
Foto di Simone Marulli
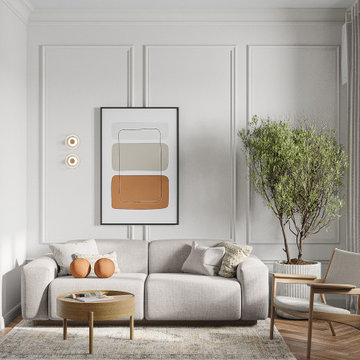
This is an example of a medium sized contemporary formal open plan living room in Other with white walls, laminate floors, no fireplace, a wall mounted tv, beige floors, a drop ceiling and wallpapered walls.
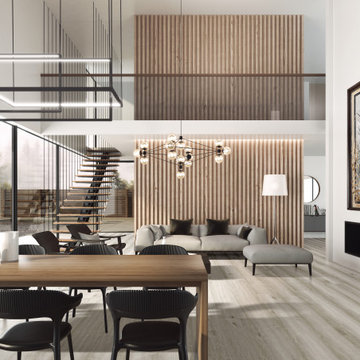
Windsor is a 7 inch x 60 inch SPC Vinyl Plank with an unrivaled oak design and effortless shade of gray. This flooring is constructed with a waterproof SPC core, 20mil protective wear layer, rare 60 inch length planks, and unbelievably realistic wood grain texture.

I color coordinate every room I design. She has a yellow fireplace and the blue surf board and end table. So I turned everything into blue and yellow, with tans and woods to break up the two main colors. No money was involved in designing this space, or any space in this Huntington Beach cottage. It's all about furniture re-arrangement.
Open Plan Living Room with a Drop Ceiling Ideas and Designs
2