Open Plan Living Room with a Drop Ceiling Ideas and Designs
Refine by:
Budget
Sort by:Popular Today
121 - 140 of 2,980 photos
Item 1 of 3

The Hemingway Oak is a beautiful modern engineered floor with a rich warm medium color that blends into any home design.
PC and Designs: Sima Spaces

Living room refurbishment and timber window seat as part of the larger refurbishment and extension project.
Small contemporary grey and black open plan living room in London with a reading nook, white walls, light hardwood flooring, a wood burning stove, a timber clad chimney breast, a wall mounted tv, grey floors, a drop ceiling, wood walls and feature lighting.
Small contemporary grey and black open plan living room in London with a reading nook, white walls, light hardwood flooring, a wood burning stove, a timber clad chimney breast, a wall mounted tv, grey floors, a drop ceiling, wood walls and feature lighting.
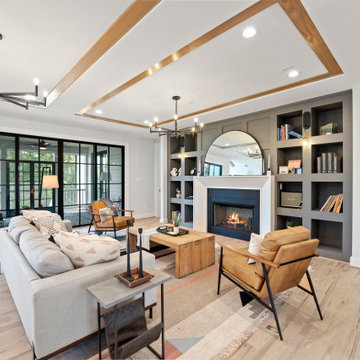
Large classic open plan living room in Richmond with white walls, light hardwood flooring, a standard fireplace, a plastered fireplace surround, no tv, beige floors and a drop ceiling.

Photography by Michael J. Lee
Large classic formal and grey and cream open plan living room in Boston with beige walls, a ribbon fireplace, medium hardwood flooring, a stone fireplace surround, no tv, brown floors and a drop ceiling.
Large classic formal and grey and cream open plan living room in Boston with beige walls, a ribbon fireplace, medium hardwood flooring, a stone fireplace surround, no tv, brown floors and a drop ceiling.

The expansive Living Room features a floating wood fireplace hearth and adjacent wood shelves. The linear electric fireplace keeps the wall mounted tv above at a comfortable viewing height. Generous windows fill the 14 foot high roof with ample daylight.

Massimo Interiors was engaged to style the interiors of this contemporary Brighton project, for a professional and polished end-result. When styling, my job is to interpret a client’s brief, and come up with ideas and creative concepts for the shoot. The aim was to keep it inviting and warm.
Blessed with a keen eye for aesthetics and details, I was able to successfully capture the best features, angles, and overall atmosphere of this newly built property.
With a knack for bringing a shot to life, I enjoy arranging objects, furniture and products to tell a story, what props to add and what to take away. I make sure that the composition is as complete as possible; that includes art, accessories, textiles and that finishing layer. Here, the introduction of soft finishes, textures, gold accents and rich merlot tones, are a welcome juxtaposition to the hard surfaces.
Sometimes it can be very different how things read on camera versus how they read in real life. I think a lot of finished projects can often feel bare if you don’t have things like books, textiles, objects, and my absolute favourite, fresh flowers.
I am very adept at working closely with photographers to get the right shot, yet I control most of the styling, and let the photographer focus on getting the shot. Despite the intricate logistics behind the scenes, not only on shoot days but also those prep days and return days too, the final photos are a testament to creativity and hard work.
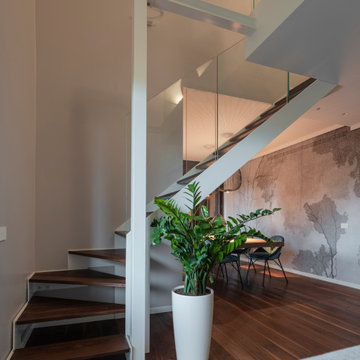
Ecco a la scala in ferro e vetro con gradini in legno di noce Americano di Cadorin. Si vede la carta da parati di Glamora della zona pranzo.
Foto di Simone Marulli
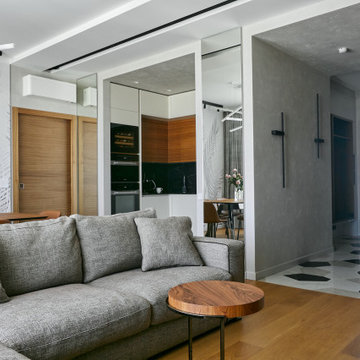
Inspiration for a contemporary open plan living room in Moscow with grey walls, medium hardwood flooring and a drop ceiling.
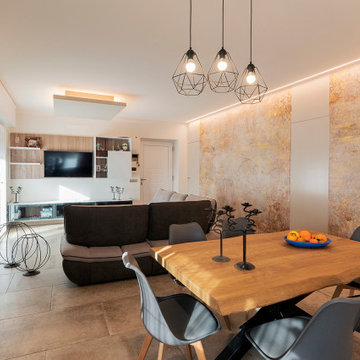
Inspiration for a large modern open plan living room in Other with beige walls, porcelain flooring, a wall mounted tv, grey floors, a drop ceiling and wallpapered walls.
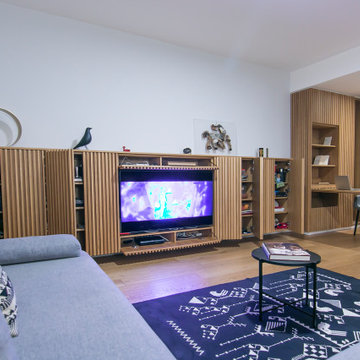
mobile tv aperto
This is an example of a small contemporary open plan living room in Other with medium hardwood flooring, a built-in media unit, a drop ceiling and wood walls.
This is an example of a small contemporary open plan living room in Other with medium hardwood flooring, a built-in media unit, a drop ceiling and wood walls.
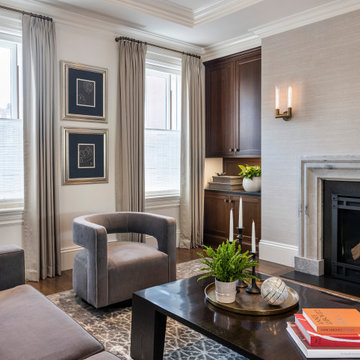
Elegant living room in open-concept entertaining level. Gas-fired fireplace with custom stone surround. Grey and dark hardwood furnishings to match grey walls and dark hardwood built-ins. Antique brass sconces and hardware.
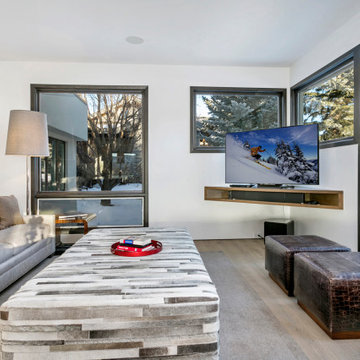
This was a complete remodel designed around an antique pool table at the center of the home. The entire home is open to the kitchen and living room with views for days

Honey stained oak flooring gives way to flagstone in this modern sunken den, a space capped in fine fashion by an ever-growing square pattern of stained alder. Coordinating stained trim punctuates the ivory ceiling and walls that provide a warm backdrop for a contemporary artwork in shades of red and gold. A modern brass floor lamp stands to the side of the almond chenille sofa that sports graphic print pillows in chocolate and orange. Resting on an off-white and gray Moroccan rug is an acacia root cocktail table that displays a large knotted accessory made of graphite stained wood. A glass side table with gold base is home to a c.1960s lamp with an orange pouring glaze. A faux fur throw pillow is tucked into a side chair stained dark walnut and upholstered in tone on tone stripes. Across the way is an acacia root ball alongside a lounge chair and ottoman upholstered in rust chenille. Hanging above the chair is a contemporary piece of artwork in autumnal shades. The fireplace an Ortal Space Creator 120 is surrounded in cream concrete and serves to divide the den from the dining area while allowing light to filter through. Bronze metal sliding doors open wide to allow easy access to the covered porch while creating a great space for indoor/outdoor entertaining.
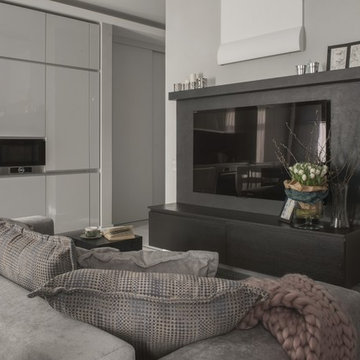
архитектор Илона Болейшиц. фотограф Меликсенцева Ольга
This is an example of a small contemporary formal and grey and black open plan living room feature wall in Moscow with grey walls, no fireplace, a wall mounted tv, laminate floors, grey floors, a drop ceiling and wallpapered walls.
This is an example of a small contemporary formal and grey and black open plan living room feature wall in Moscow with grey walls, no fireplace, a wall mounted tv, laminate floors, grey floors, a drop ceiling and wallpapered walls.

Photo of a modern open plan living room in Moscow with orange walls, beige floors and a drop ceiling.
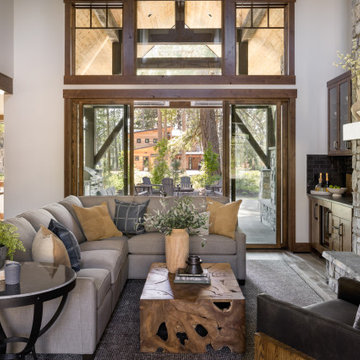
This Pacific Northwest home was designed with a modern aesthetic. We gathered inspiration from nature with elements like beautiful wood cabinets and architectural details, a stone fireplace, and natural quartzite countertops.
---
Project designed by Michelle Yorke Interior Design Firm in Bellevue. Serving Redmond, Sammamish, Issaquah, Mercer Island, Kirkland, Medina, Clyde Hill, and Seattle.
For more about Michelle Yorke, see here: https://michelleyorkedesign.com/
To learn more about this project, see here: https://michelleyorkedesign.com/project/interior-designer-cle-elum-wa/
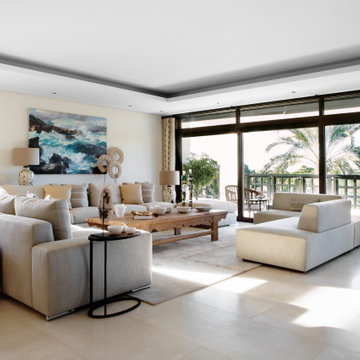
Contemporary open plan living room in Madrid with beige walls, beige floors and a drop ceiling.
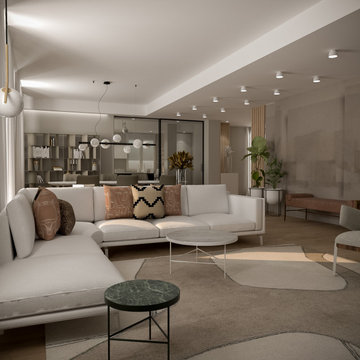
Progetto di ristrutturazione e arredo
Inspiration for an expansive contemporary open plan living room in Other with beige walls, a wall mounted tv, a drop ceiling and wallpapered walls.
Inspiration for an expansive contemporary open plan living room in Other with beige walls, a wall mounted tv, a drop ceiling and wallpapered walls.

Family Room
Large traditional open plan living room in Chicago with a home bar, grey walls, light hardwood flooring, a wall mounted tv, brown floors, a ribbon fireplace and a drop ceiling.
Large traditional open plan living room in Chicago with a home bar, grey walls, light hardwood flooring, a wall mounted tv, brown floors, a ribbon fireplace and a drop ceiling.
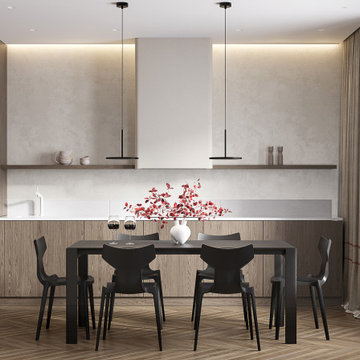
Design ideas for a medium sized contemporary formal open plan living room in Other with white walls, laminate floors, no fireplace, a wall mounted tv, beige floors, a drop ceiling and wallpapered walls.
Open Plan Living Room with a Drop Ceiling Ideas and Designs
7