Open Plan Living Room with a Drop Ceiling Ideas and Designs
Refine by:
Budget
Sort by:Popular Today
161 - 180 of 2,980 photos
Item 1 of 3

Inspiration for a large nautical open plan living room in Miami with white walls, dark hardwood flooring, a standard fireplace, a timber clad chimney breast, a built-in media unit, brown floors and a drop ceiling.

This two-story fireplace was designed around the art display. Each piece was hand-selected and commissioned for the client.
Inspiration for an expansive modern formal open plan living room in Houston with white walls, a standard fireplace, a tiled fireplace surround, a wall mounted tv, white floors and a drop ceiling.
Inspiration for an expansive modern formal open plan living room in Houston with white walls, a standard fireplace, a tiled fireplace surround, a wall mounted tv, white floors and a drop ceiling.
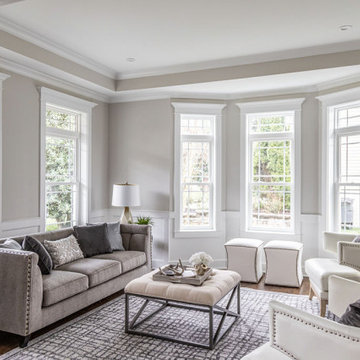
Large classic open plan living room in DC Metro with grey walls, medium hardwood flooring, no fireplace, brown floors, a drop ceiling and wainscoting.
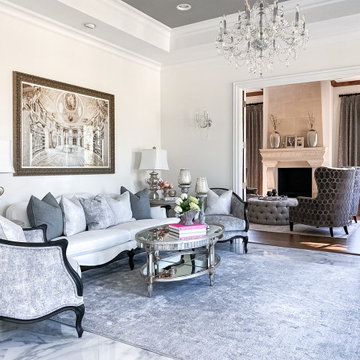
As you walk through the front doors of this Modern Day French Chateau, you are immediately greeted with fresh and airy spaces with vast hallways, tall ceilings, and windows. Specialty moldings and trim, along with the curated selections of luxury fabrics and custom furnishings, drapery, and beddings, create the perfect mixture of French elegance.
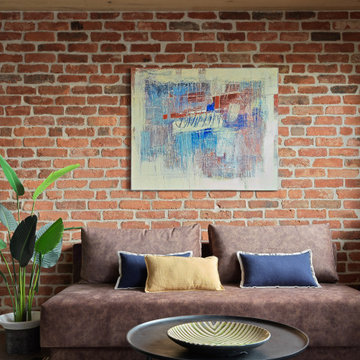
Плитка из дореволюционных руколепных кирпичей BRICKTILES в оформлении стены гостиной. Поверхность под защитной пропиткой - не пылит и влажная уборка разрешена.
Фрагмент кладки с короткими (тычковыми) элементами в проекте Киры Яковлевой @keera_yakovleva. Фото Сергея Красюка @skrasyuk. Схему рисунка кирпичной перевязки мы заимствовали из статьи проф. А.В. Филиппова о классических системах кладок. Добавим только, что существуют разные названия этого рисунка. К примеру, его ещё называют «Классическая цепная перевязка, шестой ряд фламандский тычковый». Говоря о преимуществах данного рисунка, профессор пишет: «...кроме экономии ценного лицевого кирпича, исключена возможность получения некоторой полосатости фасада вследствие того, что тычки кирпича могут иметь несколько отличный от ложков цвет». ✔️ Чтобы не запутать мастеров с названиями, мы советуем просто опираться на визуальную схему и примеры готовых кладок (предлагаем наш пример сохранить). ✔️Во избежание «полосатости» для наших заказчиков каждый комплект плитки для любых возможных рисунков изготавливается индивидуально по согласованию.
Проект опубликован на сайте журнала AD Russia в 2020 году.
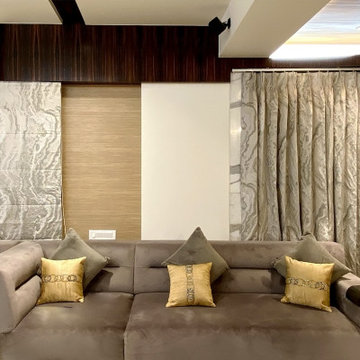
Large contemporary formal open plan living room in Mumbai with white walls, marble flooring, no fireplace, a wall mounted tv, white floors, a drop ceiling and wallpapered walls.

Photo of an expansive contemporary open plan living room in Miami with white walls, medium hardwood flooring, a ribbon fireplace, a wall mounted tv, brown floors, a drop ceiling and a wood ceiling.

Гостиная
Photo of a medium sized contemporary open plan living room in Saint Petersburg with medium hardwood flooring, a wall mounted tv, a drop ceiling and white walls.
Photo of a medium sized contemporary open plan living room in Saint Petersburg with medium hardwood flooring, a wall mounted tv, a drop ceiling and white walls.
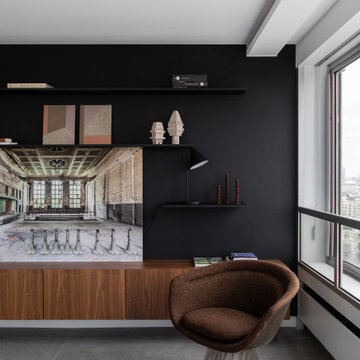
Rénovation d'un appartement - 106m²
Design ideas for a large contemporary open plan living room in Paris with a reading nook, brown walls, ceramic flooring, no fireplace, grey floors, a drop ceiling and wood walls.
Design ideas for a large contemporary open plan living room in Paris with a reading nook, brown walls, ceramic flooring, no fireplace, grey floors, a drop ceiling and wood walls.

While the hallway has an all white treatment for walls, doors and ceilings, in the Living Room darker surfaces and finishes are chosen to create an effect that is highly evocative of past centuries, linking new and old with a poetic approach.
The dark grey concrete floor is a paired with traditional but luxurious Tadelakt Moroccan plaster, chose for its uneven and natural texture as well as beautiful earthy hues.
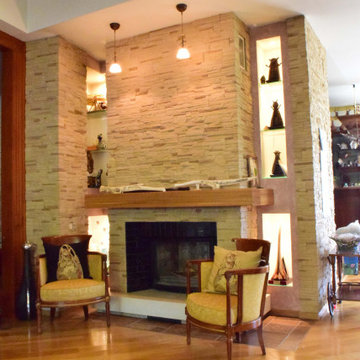
Жилой дом 350 м2.
Жилой дом для семьи из 3-х человек. По желанию заказчиков под одной крышей собраны и жилые помещения, мастерская, зона бассейна и бани. На улице, но под общей крышей находится летняя кухня и зона барбекю. Интерьеры выполнены в строгом классическом стиле. Холл отделён от зоны гостиной и кухни – столовой конструкцией из порталов, выполненной из натурального дерева по индивидуальному проекту. В интерьерах применено множество индивидуальных изделий: витражные светильники, роспись, стеллажи для библиотеки.
Вместе с домом проектировался у участок. Благодаря этому удалось создать единую продуманную композицию , учесть множество нюансов, и заложить основы будущих элементов архитектуры участка, которые будут воплощены в будущем.
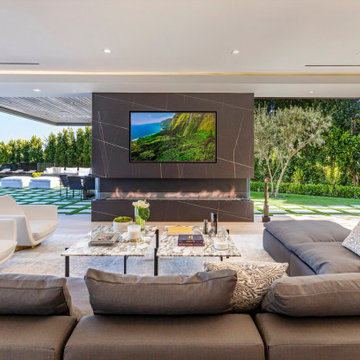
Bundy Drive Brentwood, Los Angeles modern home resort style open air living room. Photo by Simon Berlyn.
Inspiration for an expansive modern open plan living room in Los Angeles with a standard fireplace, a stone fireplace surround, a wall mounted tv, beige floors and a drop ceiling.
Inspiration for an expansive modern open plan living room in Los Angeles with a standard fireplace, a stone fireplace surround, a wall mounted tv, beige floors and a drop ceiling.
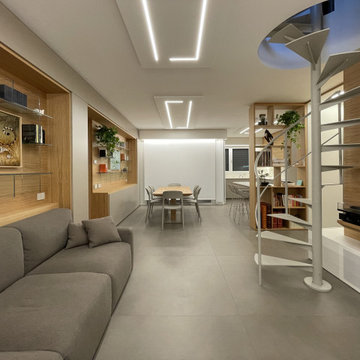
Inspiration for a medium sized modern open plan living room in Milan with a reading nook, porcelain flooring, a built-in media unit, grey floors, wainscoting, white walls and a drop ceiling.
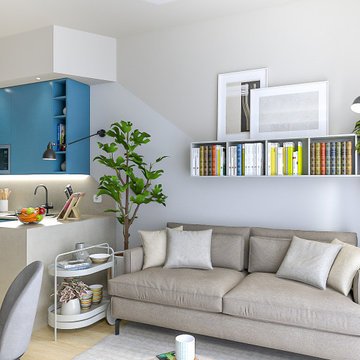
Liadesign
This is an example of a small contemporary open plan living room in Milan with a reading nook, multi-coloured walls, light hardwood flooring, a concealed tv and a drop ceiling.
This is an example of a small contemporary open plan living room in Milan with a reading nook, multi-coloured walls, light hardwood flooring, a concealed tv and a drop ceiling.

L’eleganza e la semplicità dell’ambiente rispecchiano il suo abitante
Inspiration for a small modern open plan living room in Other with a reading nook, green walls, porcelain flooring, a corner fireplace, a plastered fireplace surround, a wall mounted tv, beige floors, a drop ceiling and wallpapered walls.
Inspiration for a small modern open plan living room in Other with a reading nook, green walls, porcelain flooring, a corner fireplace, a plastered fireplace surround, a wall mounted tv, beige floors, a drop ceiling and wallpapered walls.
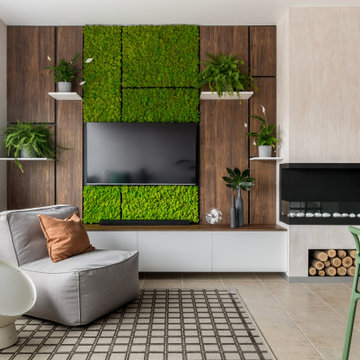
Small contemporary open plan living room in Other with a home bar, beige walls, porcelain flooring, a corner fireplace, a plastered fireplace surround, a wall mounted tv, beige floors, a drop ceiling and panelled walls.
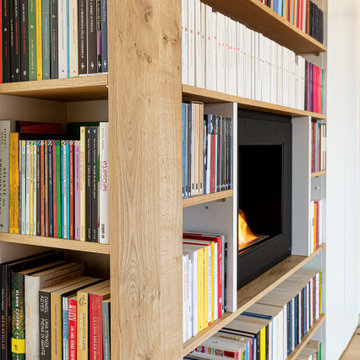
L'ingresso si trasforma in una maestosa libreria a ferro di cavallo: pensata in legno, incorpora un camino a bioetanolo e un guardaroba rasomuro verso la porta blindata (sormontata anch'essa da una veletta in cartongesso contenitiva).
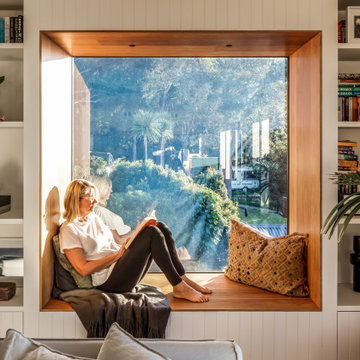
Photo by Shaw Photography
This is an example of a medium sized nautical open plan living room in Wollongong with white walls, a wood burning stove, a freestanding tv and a drop ceiling.
This is an example of a medium sized nautical open plan living room in Wollongong with white walls, a wood burning stove, a freestanding tv and a drop ceiling.
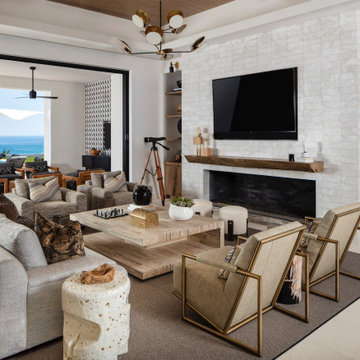
Contemporary open plan living room in Orange County with white walls, a standard fireplace, a tiled fireplace surround, a wall mounted tv, beige floors, a drop ceiling and a wood ceiling.
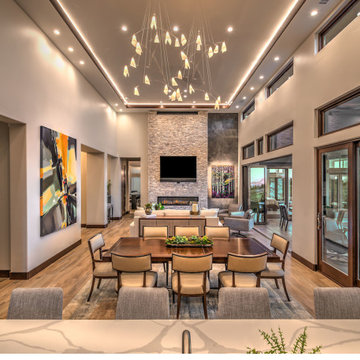
Great Room
This is an example of a large contemporary open plan living room in Other with beige walls, ceramic flooring, a ribbon fireplace, a stone fireplace surround, a wall mounted tv and a drop ceiling.
This is an example of a large contemporary open plan living room in Other with beige walls, ceramic flooring, a ribbon fireplace, a stone fireplace surround, a wall mounted tv and a drop ceiling.
Open Plan Living Room with a Drop Ceiling Ideas and Designs
9