5,315 Orange Home Design Ideas, Pictures and Inspiration

Design ideas for a large traditional l-shaped kitchen in DC Metro with a belfast sink, shaker cabinets, grey cabinets, engineered stone countertops, white splashback, stone tiled splashback, black appliances, an island, white worktops, medium hardwood flooring and brown floors.

Extra-spacious pantry
Jeff Herr Photography
Photo of a large farmhouse kitchen pantry in Atlanta with recessed-panel cabinets, white cabinets, stainless steel appliances, medium hardwood flooring and an island.
Photo of a large farmhouse kitchen pantry in Atlanta with recessed-panel cabinets, white cabinets, stainless steel appliances, medium hardwood flooring and an island.

The gold hardware and faucet stand out against the white and black backgrounds.
This is an example of a large traditional kitchen in Other with a submerged sink, white cabinets, engineered stone countertops, white splashback, stone slab splashback, stainless steel appliances, dark hardwood flooring, an island, brown floors, white worktops and recessed-panel cabinets.
This is an example of a large traditional kitchen in Other with a submerged sink, white cabinets, engineered stone countertops, white splashback, stone slab splashback, stainless steel appliances, dark hardwood flooring, an island, brown floors, white worktops and recessed-panel cabinets.
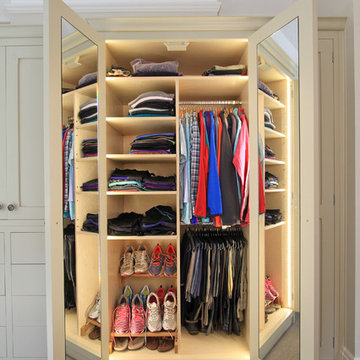
This is an example of a large traditional gender neutral wardrobe in Hampshire with carpet, open cabinets and feature lighting.

Large modern grey and brown open plan living room in Boston with light hardwood flooring and brown walls.

Master bathroom featuring freestanding tub, white oak vanity and linen cabinet, large format porcelain tile with a concrete look. Brass fixtures and bronze hardware.

Visit The Korina 14803 Como Circle or call 941 907.8131 for additional information.
3 bedrooms | 4.5 baths | 3 car garage | 4,536 SF
The Korina is John Cannon’s new model home that is inspired by a transitional West Indies style with a contemporary influence. From the cathedral ceilings with custom stained scissor beams in the great room with neighboring pristine white on white main kitchen and chef-grade prep kitchen beyond, to the luxurious spa-like dual master bathrooms, the aesthetics of this home are the epitome of timeless elegance. Every detail is geared toward creating an upscale retreat from the hectic pace of day-to-day life. A neutral backdrop and an abundance of natural light, paired with vibrant accents of yellow, blues, greens and mixed metals shine throughout the home.

Design ideas for a small contemporary l-shaped kitchen in San Francisco with a submerged sink, flat-panel cabinets, medium wood cabinets, engineered stone countertops, black appliances, marble flooring, an island, white floors, white worktops and window splashback.
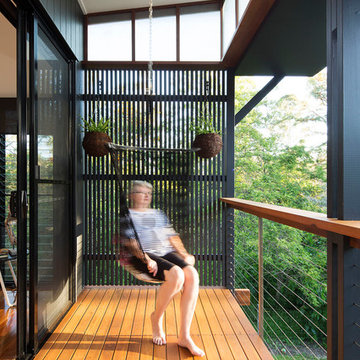
Inspiration for a medium sized modern terrace in Brisbane with a living wall and a roof extension.

Julie Krueger
Photo of a medium sized classic galley home bar in Other with raised-panel cabinets, brown cabinets, granite worktops, mirror splashback and light hardwood flooring.
Photo of a medium sized classic galley home bar in Other with raised-panel cabinets, brown cabinets, granite worktops, mirror splashback and light hardwood flooring.

A basement level family room with music related artwork. Framed album covers and musical instruments reflect the home owners passion and interests.
Photography by: Peter Rymwid
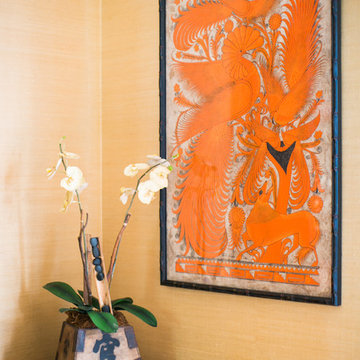
Nancy Neil
Design ideas for a medium sized world-inspired open plan living room in Santa Barbara with beige walls, light hardwood flooring and a standard fireplace.
Design ideas for a medium sized world-inspired open plan living room in Santa Barbara with beige walls, light hardwood flooring and a standard fireplace.
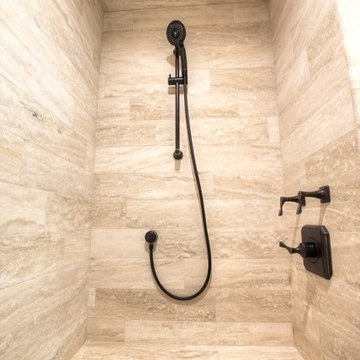
www.vanessamphoto.com
Inspiration for a large eclectic ensuite bathroom in Orange County with a vessel sink, dark wood cabinets, tiled worktops, a freestanding bath, an alcove shower, multi-coloured tiles, stone tiles, beige walls and slate flooring.
Inspiration for a large eclectic ensuite bathroom in Orange County with a vessel sink, dark wood cabinets, tiled worktops, a freestanding bath, an alcove shower, multi-coloured tiles, stone tiles, beige walls and slate flooring.

Photo of a large modern back rectangular lengths swimming pool in Melbourne with concrete slabs and fencing.
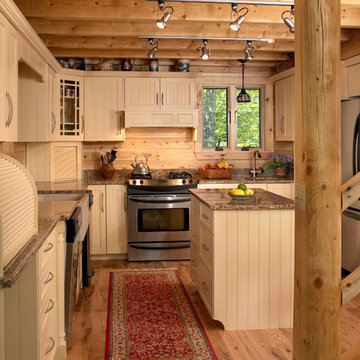
Home by: Katahdin Cedar Log Homes
Inspiration for a medium sized rustic u-shaped open plan kitchen in Portland Maine with beige cabinets.
Inspiration for a medium sized rustic u-shaped open plan kitchen in Portland Maine with beige cabinets.

With an open plan and exposed structure, every interior element had to be beautiful and functional. Here you can see the massive concrete fireplace as it defines four areas. On one side, it is a wood burning fireplace with firewood as it's artwork. On another side it has additional dish storage carved out of the concrete for the kitchen and dining. The last two sides pinch down to create a more intimate library space at the back of the fireplace.
Photo by Lincoln Barber

This is an example of a rustic bathroom in Other with a freestanding bath, stone slabs, beige walls, medium hardwood flooring, marble worktops and a chimney breast.
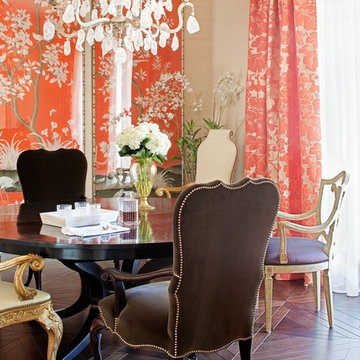
This is one of my most favorite dining rooms! The classical furniture and pop of color, the eclecticism using different chairs just reads beautifully! All of the furnishings are at to the trade pricing trough JAMIESHOP.COM
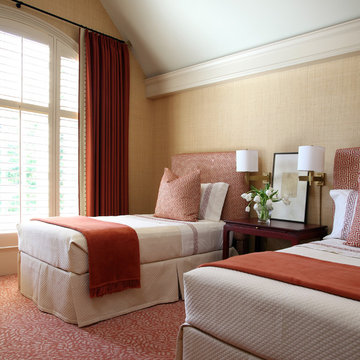
Grasscloth wallpaper is F. Schumacher.
Design ideas for a medium sized classic guest bedroom in Little Rock with beige walls and carpet.
Design ideas for a medium sized classic guest bedroom in Little Rock with beige walls and carpet.

Photographer: Tom Crane
Design ideas for a large classic formal open plan living room in Philadelphia with beige walls, no tv, carpet, a standard fireplace, a stone fireplace surround and a dado rail.
Design ideas for a large classic formal open plan living room in Philadelphia with beige walls, no tv, carpet, a standard fireplace, a stone fireplace surround and a dado rail.
5,315 Orange Home Design Ideas, Pictures and Inspiration
1



















