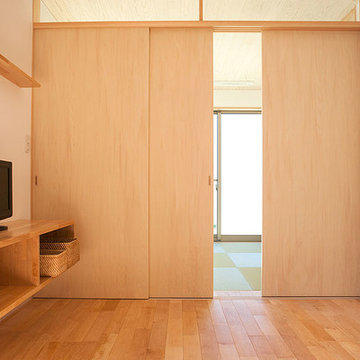Minimalist Spaces 27 Orange Home Design Ideas, Pictures and Inspiration
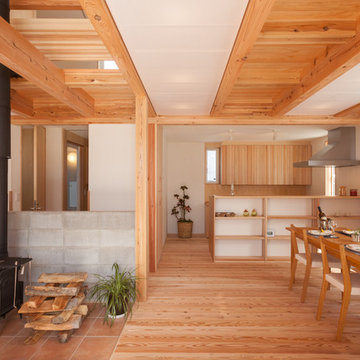
Photo By:Tsutomu Yamada
Contemporary open plan dining room in Other with white walls, light hardwood flooring and a wood burning stove.
Contemporary open plan dining room in Other with white walls, light hardwood flooring and a wood burning stove.
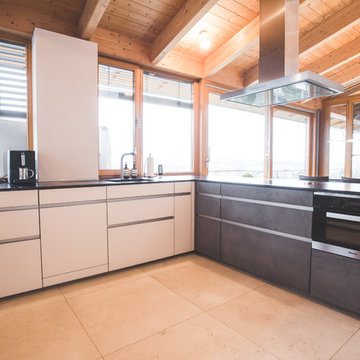
Fenchel Wohnfaszination GmbH
This is an example of a medium sized rustic l-shaped open plan kitchen in Stuttgart with a built-in sink, flat-panel cabinets, stainless steel appliances, porcelain flooring, beige floors, grey worktops and a breakfast bar.
This is an example of a medium sized rustic l-shaped open plan kitchen in Stuttgart with a built-in sink, flat-panel cabinets, stainless steel appliances, porcelain flooring, beige floors, grey worktops and a breakfast bar.

Inspiration for a gey world-inspired two floor detached house in Tokyo Suburbs with mixed cladding and a flat roof.
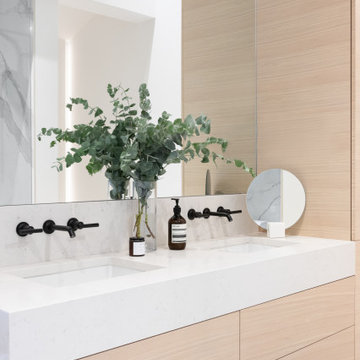
Inspiration for a contemporary bathroom in Vancouver with flat-panel cabinets, light wood cabinets, a submerged sink, white floors, white worktops and double sinks.
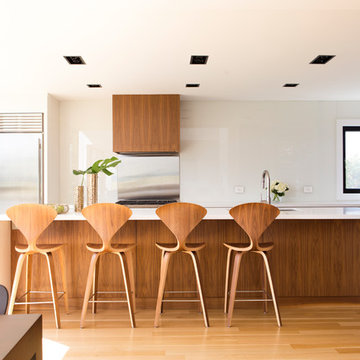
This is an example of a contemporary kitchen in Toronto with a submerged sink, medium wood cabinets, metallic splashback, stainless steel appliances, light hardwood flooring, an island and beige floors.
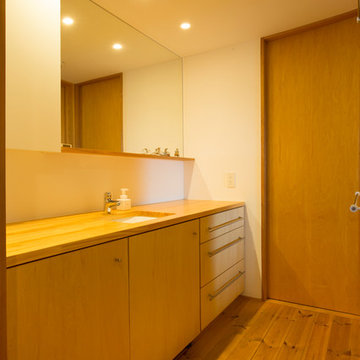
G609 Photo by Fabien Recoquillé
Inspiration for a scandi cloakroom in Yokohama with flat-panel cabinets, medium wood cabinets, white walls, medium hardwood flooring, a submerged sink, wooden worktops, brown floors and brown worktops.
Inspiration for a scandi cloakroom in Yokohama with flat-panel cabinets, medium wood cabinets, white walls, medium hardwood flooring, a submerged sink, wooden worktops, brown floors and brown worktops.
Minimalist Spaces 27 Orange Home Design Ideas, Pictures and Inspiration
2




















