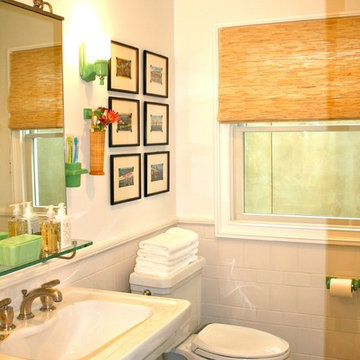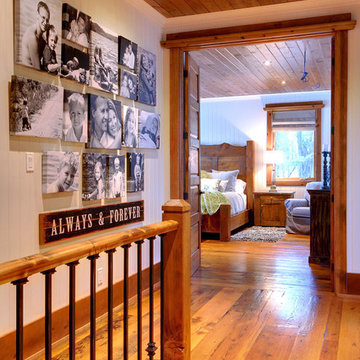Gallery Walls 58 Orange Home Design Ideas, Pictures and Inspiration

A basement level family room with music related artwork. Framed album covers and musical instruments reflect the home owners passion and interests.
Photography by: Peter Rymwid

Photography by Richard Mandelkorn
This is an example of a large traditional basement in Boston with white walls, no fireplace, medium hardwood flooring and a dado rail.
This is an example of a large traditional basement in Boston with white walls, no fireplace, medium hardwood flooring and a dado rail.

Photo: Joyelle West
Photo of a medium sized contemporary l-shaped kitchen/diner in Boston with blue cabinets, terracotta splashback, an island, a submerged sink, multi-coloured splashback, stainless steel appliances, engineered stone countertops, dark hardwood flooring, brown floors and raised-panel cabinets.
Photo of a medium sized contemporary l-shaped kitchen/diner in Boston with blue cabinets, terracotta splashback, an island, a submerged sink, multi-coloured splashback, stainless steel appliances, engineered stone countertops, dark hardwood flooring, brown floors and raised-panel cabinets.

The living room is home to a custom, blush-velvet Chesterfield sofa and pale-pink silk drapes. The clear, waterfall coffee table was selected to keep the space open, while the Moroccan storage ottomans were used to store toys and provide additional seating.
Photo: Caren Alpert

Photo of a medium sized classic study in London with grey walls, dark hardwood flooring, a standard fireplace, a metal fireplace surround, a freestanding desk, brown floors and a chimney breast.
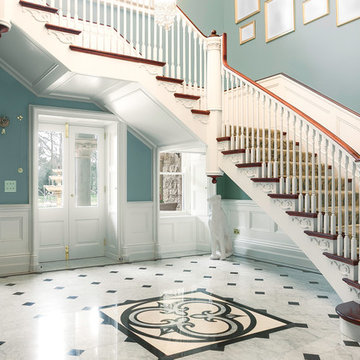
Celine
Inspiration for a large victorian entrance in Dublin with marble flooring, blue walls and a dado rail.
Inspiration for a large victorian entrance in Dublin with marble flooring, blue walls and a dado rail.

Contractor: Anderson Contracting Services
Photographer: Eric Roth
Photo of a medium sized victorian open plan games room in Boston with white walls, carpet, no tv and a dado rail.
Photo of a medium sized victorian open plan games room in Boston with white walls, carpet, no tv and a dado rail.
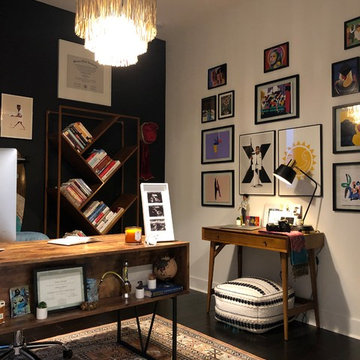
Design + Photographies by EFE Creative Lab, Inc.
Photo of a contemporary home office in Miami with black walls, dark hardwood flooring, a freestanding desk, brown floors and a feature wall.
Photo of a contemporary home office in Miami with black walls, dark hardwood flooring, a freestanding desk, brown floors and a feature wall.

In this large exercise room, it was necessary to display all the varied sports memorabilia properly so as to reflect our client's rich past in golfing and in baseball. Using our broad experience in vertical surface art & artifacts installations, therefore, we designed the positioning based on importance, theme, size and aesthetic appeal. Even the small lumbar pillow and lampshade were custom-made with a fabric from Brunschwig & Fils depicting a golf theme. The moving of our clients' entire exercise room equipment from their previous home, is part of our full moving services, from the most delicate items to pianos to the entire content of homes.

Dining room, wood burning stove, t-mass concrete walls.
Photo: Chad Holder
This is an example of a medium sized modern dining room in Minneapolis with medium hardwood flooring, a wood burning stove and grey walls.
This is an example of a medium sized modern dining room in Minneapolis with medium hardwood flooring, a wood burning stove and grey walls.

Design ideas for a medium sized contemporary enclosed dining room in Buckinghamshire with white walls, concrete flooring, a wood burning stove, a metal fireplace surround, grey floors and a feature wall.
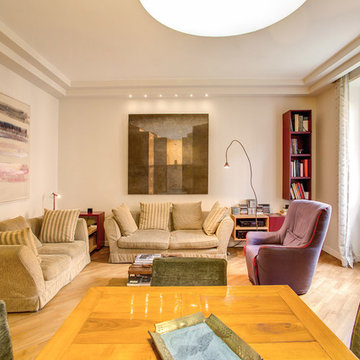
VINCENZO TAMBASCO
This is an example of a large bohemian open plan living room in Rome with white walls and light hardwood flooring.
This is an example of a large bohemian open plan living room in Rome with white walls and light hardwood flooring.

My client was moving from a 5,000 sq ft home into a 1,365 sq ft townhouse. She wanted a clean palate and room for entertaining. The main living space on the first floor has 5 sitting areas, three are shown here. She travels a lot and wanted her art work to be showcased. We kept the overall color scheme black and white to help give the space a modern loft/ art gallery feel. the result was clean and modern without feeling cold. Randal Perry Photography
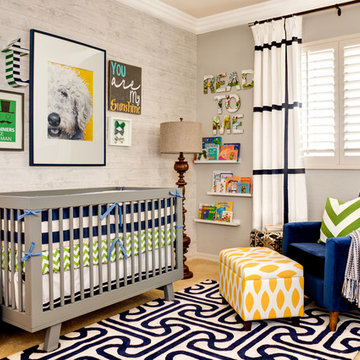
Photos by John Woodcock
Inspiration for a contemporary gender neutral nursery in Phoenix with grey walls, carpet and a feature wall.
Inspiration for a contemporary gender neutral nursery in Phoenix with grey walls, carpet and a feature wall.
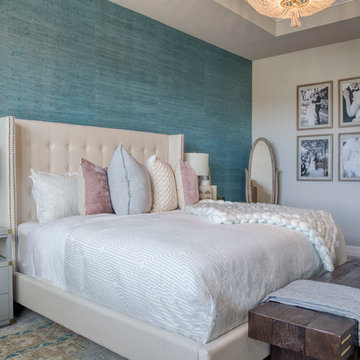
Jim Freeman
This is an example of a nautical master and grey and teal bedroom in Tampa with blue walls, carpet, no fireplace and grey floors.
This is an example of a nautical master and grey and teal bedroom in Tampa with blue walls, carpet, no fireplace and grey floors.

A bold gallery wall backs the dining space of the great room.
Photo by Adam Milliron
Large eclectic open plan dining room in Other with white walls, light hardwood flooring, no fireplace and beige floors.
Large eclectic open plan dining room in Other with white walls, light hardwood flooring, no fireplace and beige floors.
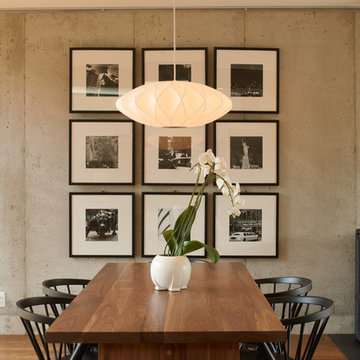
This is an example of a contemporary dining room in Minneapolis with grey walls, dark hardwood flooring and a wood burning stove.
Gallery Walls 58 Orange Home Design Ideas, Pictures and Inspiration
1





















