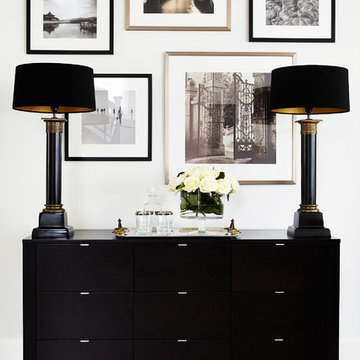Gallery Walls 5,028 Home Design Ideas, Pictures and Inspiration
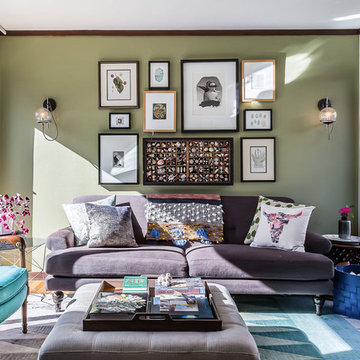
Design ideas for a medium sized bohemian enclosed games room in Denver with green walls, medium hardwood flooring, a wall mounted tv and brown floors.
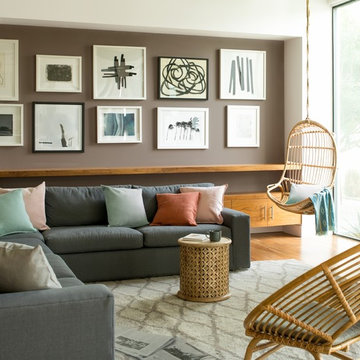
(ACCENT WALL): Driftwood 2107-40 Natura®, Eggshell (WALLS): Atrium White OC-145 Natura®, Flat
Design ideas for a contemporary games room in New York with brown walls, medium hardwood flooring and brown floors.
Design ideas for a contemporary games room in New York with brown walls, medium hardwood flooring and brown floors.
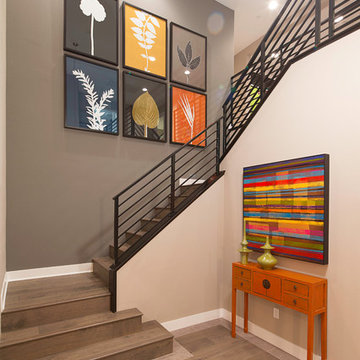
Plan 4 Stairs
Design ideas for a medium sized contemporary wood l-shaped metal railing staircase in Los Angeles with wood risers.
Design ideas for a medium sized contemporary wood l-shaped metal railing staircase in Los Angeles with wood risers.
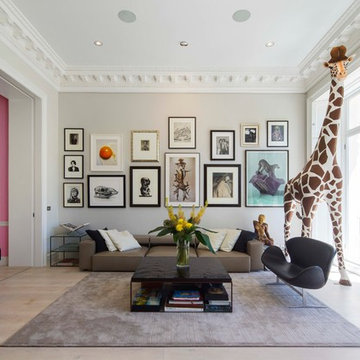
Inspiration for a classic living room in London with a music area, grey walls and light hardwood flooring.
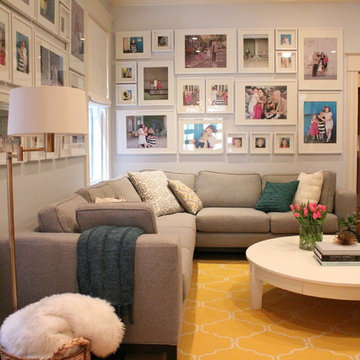
Photo Credit: Alex C. Tenser Photography
Inspiration for a traditional grey and teal living room in Richmond with grey walls, medium hardwood flooring and feature lighting.
Inspiration for a traditional grey and teal living room in Richmond with grey walls, medium hardwood flooring and feature lighting.

We designed this kitchen using Plain & Fancy custom cabinetry with natural walnut and white pain finishes. The extra large island includes the sink and marble countertops. The matching marble backsplash features hidden spice shelves behind a mobile layer of solid marble. The cabinet style and molding details were selected to feel true to a traditional home in Greenwich, CT. In the adjacent living room, the built-in white cabinetry showcases matching walnut backs to tie in with the kitchen. The pantry encompasses space for a bar and small desk area. The light blue laundry room has a magnetized hanger for hang-drying clothes and a folding station. Downstairs, the bar kitchen is designed in blue Ultracraft cabinetry and creates a space for drinks and entertaining by the pool table. This was a full-house project that touched on all aspects of the ways the homeowners live in the space.
Photos by Kyle Norton

This beautifully-appointed Tudor home is laden with architectural detail. Beautifully-formed plaster moldings, an original stone fireplace, and 1930s-era woodwork were just a few of the features that drew this young family to purchase the home, however the formal interior felt dark and compartmentalized. The owners enlisted Amy Carman Design to lighten the spaces and bring a modern sensibility to their everyday living experience. Modern furnishings, artwork and a carefully hidden TV in the dinette picture wall bring a sense of fresh, on-trend style and comfort to the home. To provide contrast, the ACD team chose a juxtaposition of traditional and modern items, creating a layered space that knits the client's modern lifestyle together the historic architecture of the home.

In the large space, we added framing detail to separate the room into a joined, but visually zoned room. This allowed us to have a separate area for the kids games and a space for gathering around the TV during a moving or while watching sports.
We added a large ceiling light to lower the ceiling in the space as well as soffits to give more visual dimension to the room.
The large interior window in the back leads to an office up the stairs.
Photos by Spacecrafting Photography.

360-Vip Photography - Dean Riedel
Schrader & Co - Remodeler
Design ideas for a medium sized bohemian games room in Minneapolis with blue walls, a standard fireplace, a tiled fireplace surround, a wall mounted tv, a reading nook and medium hardwood flooring.
Design ideas for a medium sized bohemian games room in Minneapolis with blue walls, a standard fireplace, a tiled fireplace surround, a wall mounted tv, a reading nook and medium hardwood flooring.

Cati Teague Photography
This is an example of a medium sized eclectic study in Atlanta with a built-in desk, blue walls, medium hardwood flooring and brown floors.
This is an example of a medium sized eclectic study in Atlanta with a built-in desk, blue walls, medium hardwood flooring and brown floors.
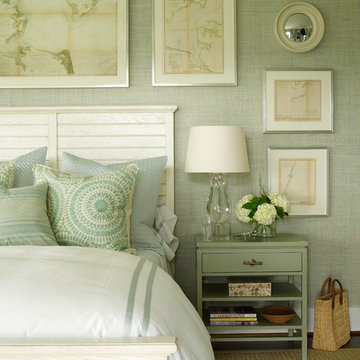
Tria Giovan
Photo of a coastal master bedroom in Jacksonville with green walls and feature lighting.
Photo of a coastal master bedroom in Jacksonville with green walls and feature lighting.
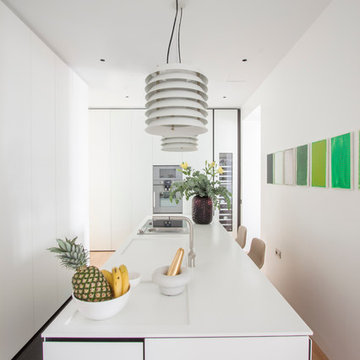
COCINA // KITCHEN
Fotografía : Adriana Merlo / Batavia
Inspiration for a small scandi l-shaped enclosed kitchen in Madrid with flat-panel cabinets, white cabinets, stainless steel appliances, light hardwood flooring, an island and composite countertops.
Inspiration for a small scandi l-shaped enclosed kitchen in Madrid with flat-panel cabinets, white cabinets, stainless steel appliances, light hardwood flooring, an island and composite countertops.

Interior Design, Interior Architecture, Custom Furniture Design, AV Design, Landscape Architecture, & Art Curation by Chango & Co.
Photography by Ball & Albanese
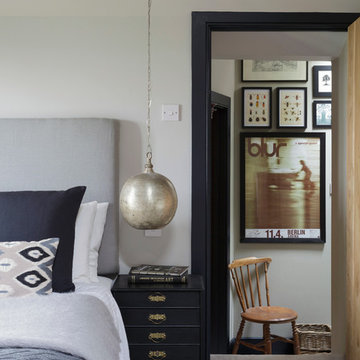
bespoke interior, blue bedding, framed concert poster, hanging pendant light, pretty cottage,
Design ideas for a rural master and grey and silver bedroom in Cornwall with white walls and carpet.
Design ideas for a rural master and grey and silver bedroom in Cornwall with white walls and carpet.
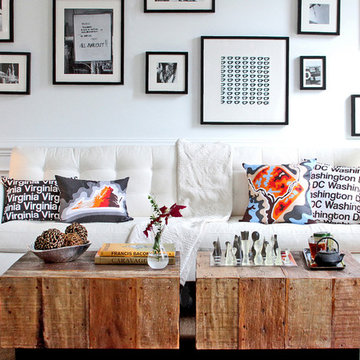
Modern living room featuring Cartoloji map pillows (Virginia and Washington DC), Karim Rashid chess set, and Crate and Barrel sofa.
Bhaval Shah Bell
Design ideas for a contemporary living room in DC Metro with white walls, medium hardwood flooring and feature lighting.
Design ideas for a contemporary living room in DC Metro with white walls, medium hardwood flooring and feature lighting.

photos going up the staircase wall, using vintage frames with no glass
Photo of a vintage staircase in Chicago with feature lighting.
Photo of a vintage staircase in Chicago with feature lighting.

The family living in this shingled roofed home on the Peninsula loves color and pattern. At the heart of the two-story house, we created a library with high gloss lapis blue walls. The tête-à-tête provides an inviting place for the couple to read while their children play games at the antique card table. As a counterpoint, the open planned family, dining room, and kitchen have white walls. We selected a deep aubergine for the kitchen cabinetry. In the tranquil master suite, we layered celadon and sky blue while the daughters' room features pink, purple, and citrine.
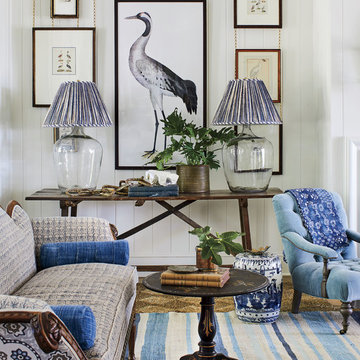
Photo credit: Laurey W. Glenn/Southern Living
Coastal living room in Jacksonville with white walls.
Coastal living room in Jacksonville with white walls.
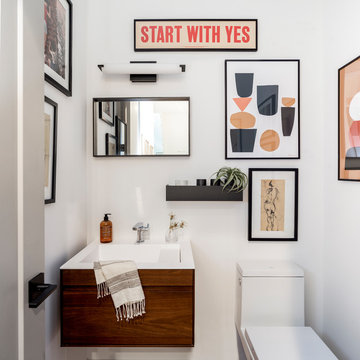
Photo by Jess Blackwell Photography
Design ideas for a classic cloakroom in New York with flat-panel cabinets, dark wood cabinets, a one-piece toilet, white walls, an integrated sink and white worktops.
Design ideas for a classic cloakroom in New York with flat-panel cabinets, dark wood cabinets, a one-piece toilet, white walls, an integrated sink and white worktops.
Gallery Walls 5,028 Home Design Ideas, Pictures and Inspiration
1




















