Gallery Walls 1,342 Medium Sized Home Design Ideas, Pictures and Inspiration

All photos courtesy of Havenly.
Full article here: http://blog.havenly.com/design-story-amys-600-square-feet-of-eclectic-modern-charm/
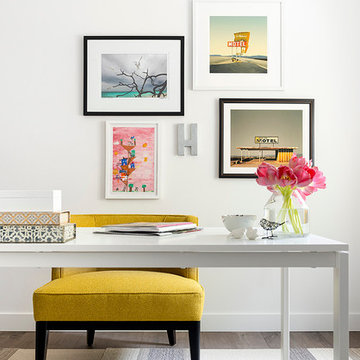
DESIGN BUILD REMODEL | Home Office Transformation | FOUR POINT DESIGN BUILD INC.
This space was once a child's bedroom and now doubles as a professional home photography post production office and a dressing room for graceful ballerinas!
This completely transformed 3,500+ sf family dream home sits atop the gorgeous hills of Calabasas, CA and celebrates the strategic and eclectic merging of contemporary and mid-century modern styles with the earthy touches of a world traveler!
AS SEEN IN Better Homes and Gardens | BEFORE & AFTER | 10 page feature and COVER | Spring 2016
To see more of this fantastic transformation, watch for the launch of our NEW website and blog THE FOUR POINT REPORT, where we celebrate this and other incredible design build journey! Launching September 2016.
Photography by Riley Jamison
#ballet #photography #remodel #LAinteriordesigner #builder #dreamproject #oneinamillion
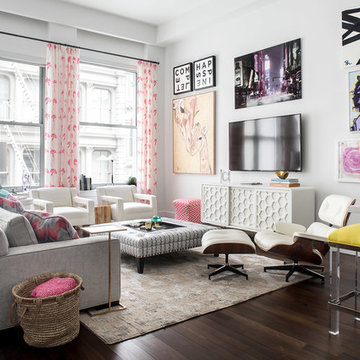
For the art, I chose that was graphic and bold. There's a youthful feeling with original art and the arrangement creates a focal point for the room while balancing the large screen TV. Lucite, soft edges and texture dominate while the layout is well thought out for the creature comforts of everyday living.
Even though space was limited, I was still able to include comfortable seating for pre-theatre or dinner gatherings. Count them…the sofa holds 3, 2 Ottomans, the 3 lucite bright yellow bar stools, the lounge chair, 2 side chairs, the upholstered chair by the waterfall desk and if you add the 4 chairs for the dining area, you're at 16, and this doesn’t count the custom coffee table with upholstered seating!
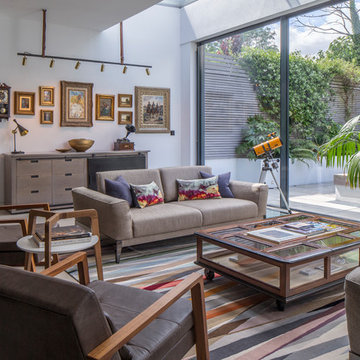
Photography by Richard Waite
This is an example of a medium sized contemporary open plan living room in London with white walls and grey floors.
This is an example of a medium sized contemporary open plan living room in London with white walls and grey floors.
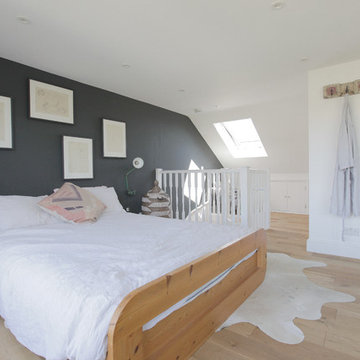
Lyndseylphotography @lyndseyl_photography
Photo of a medium sized contemporary master bedroom in London with grey walls, light hardwood flooring, beige floors and a feature wall.
Photo of a medium sized contemporary master bedroom in London with grey walls, light hardwood flooring, beige floors and a feature wall.
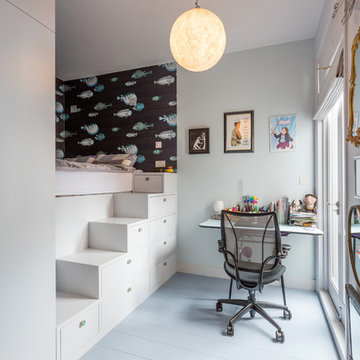
Belle Imaging
Inspiration for a medium sized eclectic gender neutral children’s room in London with blue walls, painted wood flooring and grey floors.
Inspiration for a medium sized eclectic gender neutral children’s room in London with blue walls, painted wood flooring and grey floors.
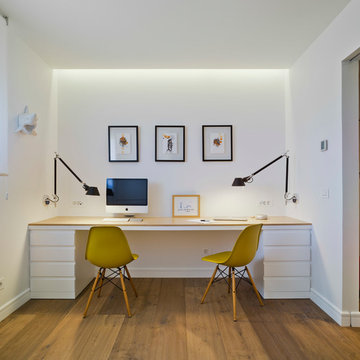
Fotografía David Frutos. Proyecto ESTUDIO CODE
Medium sized contemporary study in Alicante-Costa Blanca with white walls, medium hardwood flooring, no fireplace, a built-in desk and brown floors.
Medium sized contemporary study in Alicante-Costa Blanca with white walls, medium hardwood flooring, no fireplace, a built-in desk and brown floors.
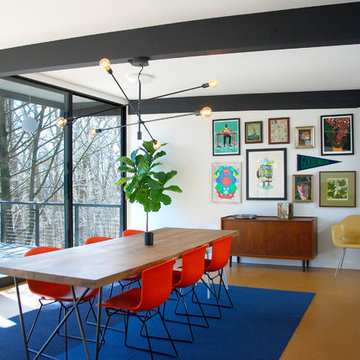
Studio Robert Jamieson
Medium sized midcentury dining room in Philadelphia with white walls, cork flooring and brown floors.
Medium sized midcentury dining room in Philadelphia with white walls, cork flooring and brown floors.

Inspiration for a medium sized rustic study in Orlando with grey walls, a freestanding desk, grey floors, dark hardwood flooring and no fireplace.
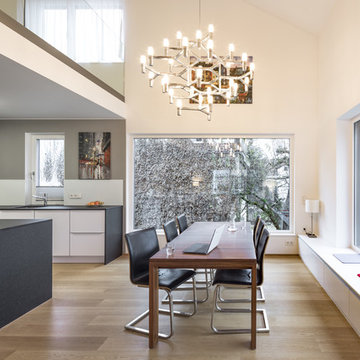
Photo of a medium sized contemporary open plan dining room in Other with beige walls, medium hardwood flooring, no fireplace, brown floors and feature lighting.

Building Design, Plans, and Interior Finishes by: Fluidesign Studio I Builder: Schmidt Homes Remodeling I Photographer: Seth Benn Photography
Design ideas for a medium sized farmhouse bathroom in Minneapolis with a two-piece toilet, medium wood cabinets, black walls, a vessel sink, wooden worktops, multi-coloured floors, brown worktops and flat-panel cabinets.
Design ideas for a medium sized farmhouse bathroom in Minneapolis with a two-piece toilet, medium wood cabinets, black walls, a vessel sink, wooden worktops, multi-coloured floors, brown worktops and flat-panel cabinets.
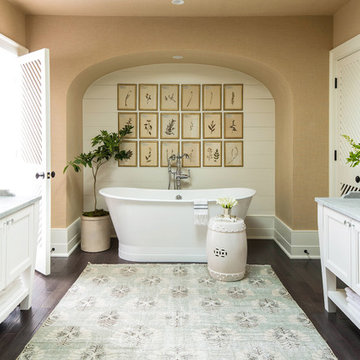
Master Bathroom
Door Style: Henlow Square
Paint: Glacier
Hinges: Concealed
Custom shelf underneath the vanity to hold bath essentials
Tapered legs on the side

This property was transformed from an 1870s YMCA summer camp into an eclectic family home, built to last for generations. Space was made for a growing family by excavating the slope beneath and raising the ceilings above. Every new detail was made to look vintage, retaining the core essence of the site, while state of the art whole house systems ensure that it functions like 21st century home.
This home was featured on the cover of ELLE Décor Magazine in April 2016.
G.P. Schafer, Architect
Rita Konig, Interior Designer
Chambers & Chambers, Local Architect
Frederika Moller, Landscape Architect
Eric Piasecki, Photographer
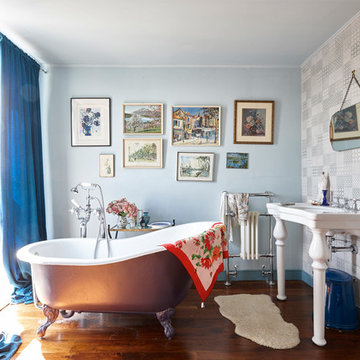
Photo of a medium sized victorian ensuite bathroom in London with a claw-foot bath, multi-coloured walls, dark hardwood flooring and a console sink.
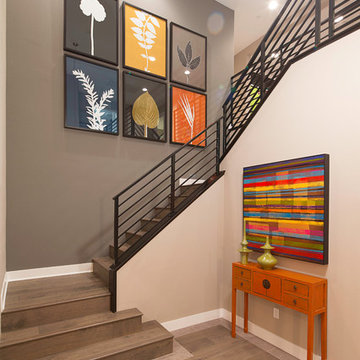
Plan 4 Stairs
Design ideas for a medium sized contemporary wood l-shaped metal railing staircase in Los Angeles with wood risers.
Design ideas for a medium sized contemporary wood l-shaped metal railing staircase in Los Angeles with wood risers.
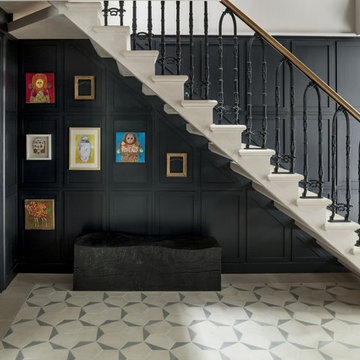
Stone staircase leading to basement. open treads portland limestone.
Design ideas for a medium sized classic straight staircase in London.
Design ideas for a medium sized classic straight staircase in London.
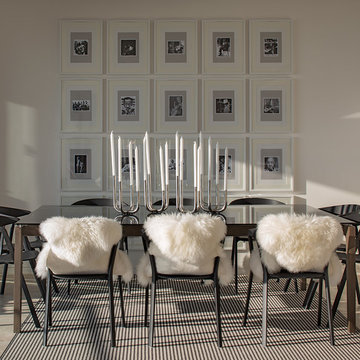
Photographer: Murray Fredericks
Photo of a medium sized contemporary dining room in Sydney with white walls and travertine flooring.
Photo of a medium sized contemporary dining room in Sydney with white walls and travertine flooring.
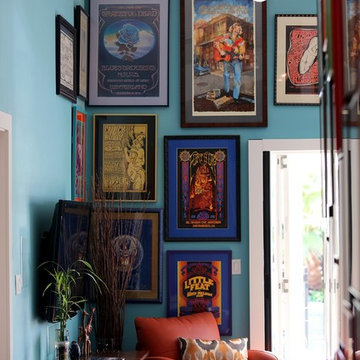
Artfully placed framed vintage posters give a sentimental look to this colorful fun room.
Inspiration for a medium sized bohemian open plan living room in San Francisco with blue walls.
Inspiration for a medium sized bohemian open plan living room in San Francisco with blue walls.

A nautical collage adorns the wall as you emerge into the light and airy loft space. Family photos and heirlooms were combined with traditional nautical elements to create a collage with emotional connection. Behind the white flowing curtains are built in beds each adorned with a nautical reading light and built-in hideaway niches. The space is light and airy with painted gray floors, all white walls, old rustic beams and headers, wood paneling, tongue and groove ceilings, dormers, vintage rattan furniture, mid-century painted pieces, and a cool hangout spot for the kids.
Wall Color: Super White - Benjamin Moore
Floor: Painted 2.5" porch-grade, tongue-in-groove wood.
Floor Color: Sterling 1591 - Benjamin Moore
Yellow Vanity: Vintage vanity desk with vintage crystal knobs
Mirror: Target
Collection of gathered art and "finds" on the walls: Vintage, Target, Home Goods (some embellished with natural sisal rope)

Inspiration for a medium sized traditional dining room in Seattle with grey walls, dark hardwood flooring and brown floors.
Gallery Walls 1,342 Medium Sized Home Design Ideas, Pictures and Inspiration
1



















