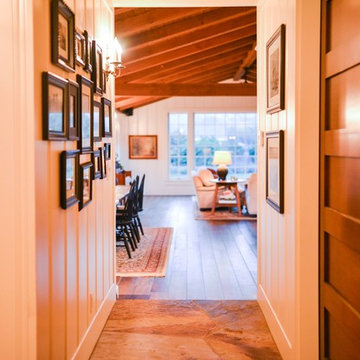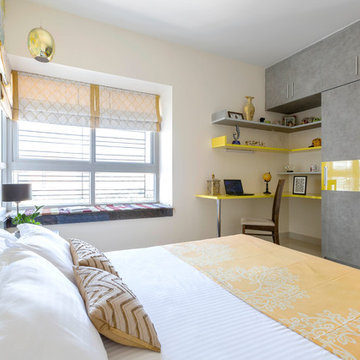21,733 Orange Home Design Ideas, Pictures and Inspiration

Fine House Photography
Medium sized traditional open plan kitchen in London with a belfast sink, shaker cabinets, blue splashback, metro tiled splashback, light hardwood flooring, an island, beige floors, beige cabinets and beige worktops.
Medium sized traditional open plan kitchen in London with a belfast sink, shaker cabinets, blue splashback, metro tiled splashback, light hardwood flooring, an island, beige floors, beige cabinets and beige worktops.

The main space features a soaking tub and vanity, while the sauna, shower and toilet rooms are arranged along one side of the room.
Gus Cantavero Photography

Builder: Ellen Grasso and Sons LLC
Large traditional formal open plan living room in Dallas with beige walls, dark hardwood flooring, a standard fireplace, a stone fireplace surround, a wall mounted tv, brown floors and feature lighting.
Large traditional formal open plan living room in Dallas with beige walls, dark hardwood flooring, a standard fireplace, a stone fireplace surround, a wall mounted tv, brown floors and feature lighting.

kazart photography
Inspiration for a classic grey and teal living room in New York with a reading nook, blue walls, medium hardwood flooring and no tv.
Inspiration for a classic grey and teal living room in New York with a reading nook, blue walls, medium hardwood flooring and no tv.

Karen Melvin Photography
This is an example of a living room in Minneapolis with grey walls, a standard fireplace and a brick fireplace surround.
This is an example of a living room in Minneapolis with grey walls, a standard fireplace and a brick fireplace surround.

Stylish brewery owners with airline miles that match George Clooney’s decided to hire Regan Baker Design to transform their beloved Duboce Park second home into an organic modern oasis reflecting their modern aesthetic and sustainable, green conscience lifestyle. From hops to floors, we worked extensively with our design savvy clients to provide a new footprint for their kitchen, dining and living room area, redesigned three bathrooms, reconfigured and designed the master suite, and replaced an existing spiral staircase with a new modern, steel staircase. We collaborated with an architect to expedite the permit process, as well as hired a structural engineer to help with the new loads from removing the stairs and load bearing walls in the kitchen and Master bedroom. We also used LED light fixtures, FSC certified cabinetry and low VOC paint finishes.
Regan Baker Design was responsible for the overall schematics, design development, construction documentation, construction administration, as well as the selection and procurement of all fixtures, cabinets, equipment, furniture,and accessories.
Key Contributors: Green Home Construction; Photography: Sarah Hebenstreit / Modern Kids Co.
In this photo:
We added a pop of color on the built-in bookshelf, and used CB2 space saving wall-racks for bikes as decor.

The flat stock trim aligned perfectly with the furniture serving as artwork and creating a modern look to this beautiful space.
Inspiration for a medium sized classic grey and yellow and master bedroom in Orlando with grey walls, no fireplace and feature lighting.
Inspiration for a medium sized classic grey and yellow and master bedroom in Orlando with grey walls, no fireplace and feature lighting.

Large modern grey and brown open plan living room in Boston with light hardwood flooring and brown walls.
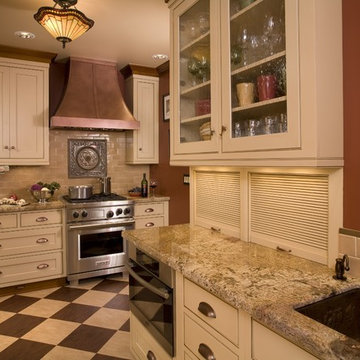
Custom inset door cabinets, 2 toned marmoleum flooring. Copper bar sink. Sonoma tile backsplash. Copper accents. Mahogany wood work
Inspiration for a classic kitchen in Portland with glass-front cabinets, stainless steel appliances, granite worktops, beige cabinets, beige splashback and metro tiled splashback.
Inspiration for a classic kitchen in Portland with glass-front cabinets, stainless steel appliances, granite worktops, beige cabinets, beige splashback and metro tiled splashback.
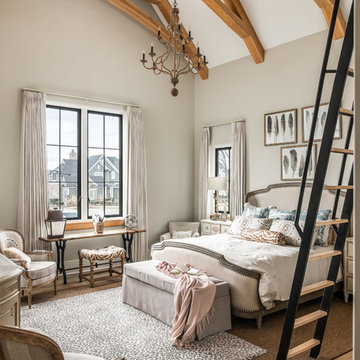
Photography: Garett + Carrie Buell of Studiobuell/ studiobuell.com
Photo of a traditional master and grey and cream bedroom in Nashville with beige walls, medium hardwood flooring and brown floors.
Photo of a traditional master and grey and cream bedroom in Nashville with beige walls, medium hardwood flooring and brown floors.

Joshua Caldwell Photography
Classic living room in Salt Lake City with a music area, grey walls, dark hardwood flooring, a standard fireplace and no tv.
Classic living room in Salt Lake City with a music area, grey walls, dark hardwood flooring, a standard fireplace and no tv.
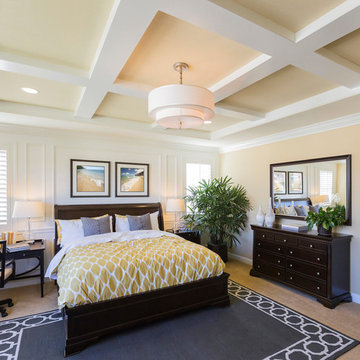
Inspiration for a medium sized traditional master and grey and yellow bedroom in Miami with yellow walls, carpet and beige floors.

Dayna Flory Interiors
Martin Vecchio Photography
Inspiration for a large traditional home office in Detroit with a built-in desk, black walls, medium hardwood flooring and brown floors.
Inspiration for a large traditional home office in Detroit with a built-in desk, black walls, medium hardwood flooring and brown floors.
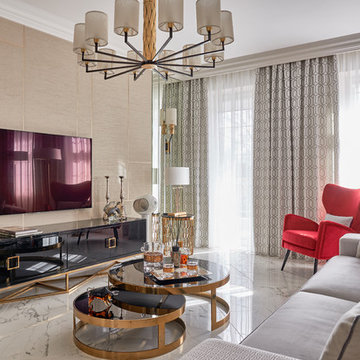
Дизайн: Алёна Чашкина
Стиль: Сергей Гиро
Фото: Александр Шевцов
Design ideas for a contemporary living room in Other with beige walls, a wall mounted tv and white floors.
Design ideas for a contemporary living room in Other with beige walls, a wall mounted tv and white floors.
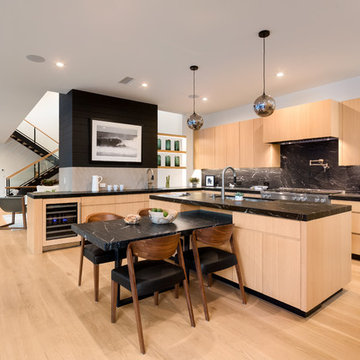
Large contemporary u-shaped open plan kitchen in Los Angeles with a submerged sink, flat-panel cabinets, light wood cabinets, marble worktops, black splashback, stone slab splashback, stainless steel appliances, light hardwood flooring, an island, beige floors and black worktops.
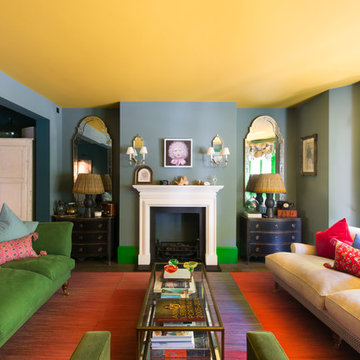
Beautiful touches of artistry have been applied to each interior pocket – from moody greens set against emerald tiling to happy collisions of primary colours.

Living Room of the Beautiful New Encino Construction which included the installation of the angled ceiling, black window trim, wall painting, fireplace, clerestory windows, pendant lighting, light hardwood flooring and living room furnitures.
21,733 Orange Home Design Ideas, Pictures and Inspiration
1





















