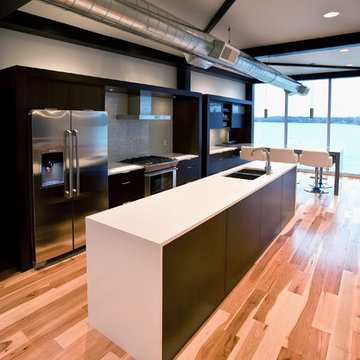144 Orange Home Design Ideas, Pictures and Inspiration

Classic kitchen in New York with a belfast sink, wood worktops and recessed-panel cabinets.
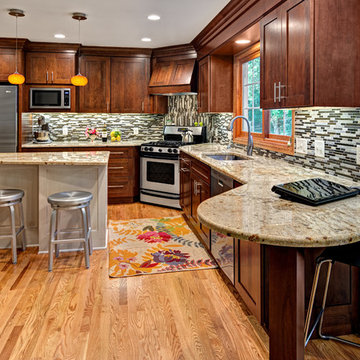
Design ideas for a traditional l-shaped open plan kitchen in Minneapolis with flat-panel cabinets, dark wood cabinets, multi-coloured splashback, matchstick tiled splashback, stainless steel appliances, a submerged sink and granite worktops.

With an open plan and exposed structure, every interior element had to be beautiful and functional. Here you can see the massive concrete fireplace as it defines four areas. On one side, it is a wood burning fireplace with firewood as it's artwork. On another side it has additional dish storage carved out of the concrete for the kitchen and dining. The last two sides pinch down to create a more intimate library space at the back of the fireplace.
Photo by Lincoln Barber
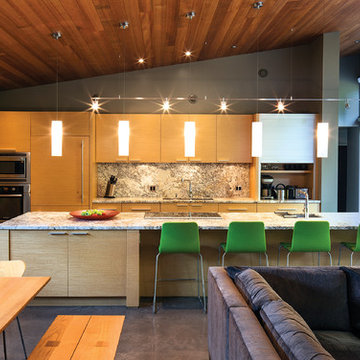
An open concept living area featuring a kitchen with modern cabinets in white oak, granite counter tops and a 14' long island with custom lighting. A 13' high glass wall faces the rear courtyard, forest and creek beyond. The ceiling is old growth, edge grain. solid western hemlock. The floors are concrete and the windows are 6" aluminum. I designed and prepared all interior construction and mill work drawings for the custom kitchen and custom millwork throughout the home.
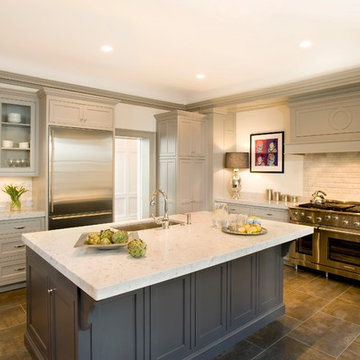
The timeless materials of stone, wood, tile, and organic colors give this kitchen a classic elegance and enduring grace. Shelley Harrison Photography.

The new kitchen bar counter sits where a wall was originally. Two species of wood were used in the cabinets, walnut and alder. The lighter colored cabinets at the back wall are in alder with Zodiaq countertops and the backsplash utilizes colored sandblasted glass tiles.
Photo Credit: John Sutton Photography

The collaboration between architect and interior designer is seen here. The floor plan and layout are by the architect. Cabinet materials and finishes, lighting, and furnishings are by the interior designer. Detailing of the vent hood and raised counter are a collaboration. The raised counter includes a chase on the far side for power.
Photo: Michael Shopenn

Brian Vanden Brink
The kitchen cabinets were by Classic Kitchens. http://ckdcapecod.com/
The manufacturer was Wood Mode.
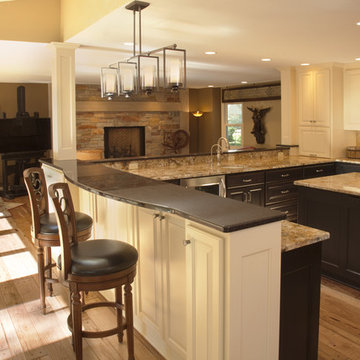
Inspiration for a traditional kitchen in Milwaukee with stainless steel appliances.
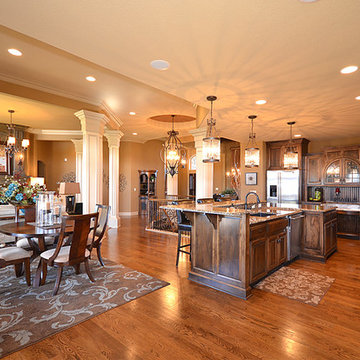
This project is the perfect example that represents our name" Surface to Surface".
A lovely space, designed for a growing family and entertaining. Attention and detail to color, seating arrangements, lighting and natural lighting. Custom window treatments, artwork and walls. Sophisticated and functional. There is a formality to the home but also warm and welcoming.

Architecture by: Think Architecture
Interior Design by: Denton House
Construction by: Magleby Construction Photos by: Alan Blakley
This is an example of a large contemporary l-shaped kitchen in Salt Lake City with a belfast sink, flat-panel cabinets, dark wood cabinets, white splashback, integrated appliances, quartz worktops, ceramic splashback, dark hardwood flooring, an island, brown floors and white worktops.
This is an example of a large contemporary l-shaped kitchen in Salt Lake City with a belfast sink, flat-panel cabinets, dark wood cabinets, white splashback, integrated appliances, quartz worktops, ceramic splashback, dark hardwood flooring, an island, brown floors and white worktops.
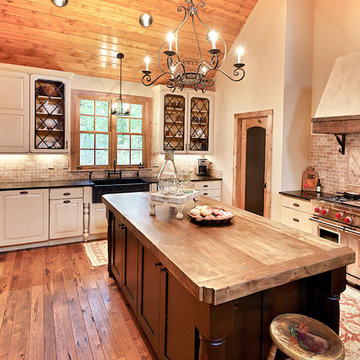
Jason Hulet Photography
Large farmhouse u-shaped enclosed kitchen in Other with raised-panel cabinets, white cabinets, wood worktops, red splashback, an island, a belfast sink, integrated appliances, dark hardwood flooring and travertine splashback.
Large farmhouse u-shaped enclosed kitchen in Other with raised-panel cabinets, white cabinets, wood worktops, red splashback, an island, a belfast sink, integrated appliances, dark hardwood flooring and travertine splashback.
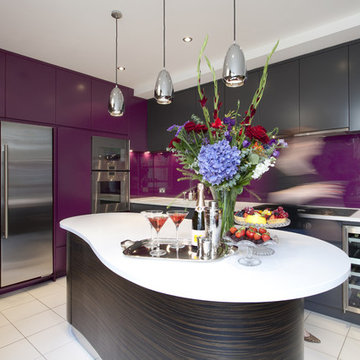
"The kitchen is fantastic. People definitely say wow when they walk around the corner and catch their first glimpse, and yet at the same time, it is so liveable and practical"
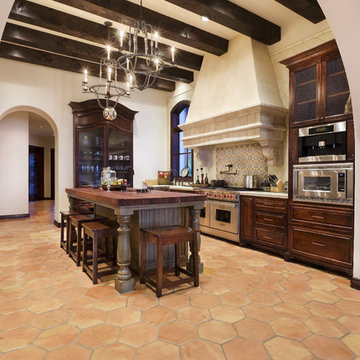
www.pistondesign.com
Inspiration for a rustic kitchen in Austin with stainless steel appliances.
Inspiration for a rustic kitchen in Austin with stainless steel appliances.
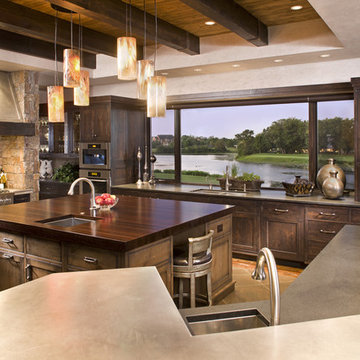
Pewter countertops, distressed alder cabinetry, wenge wood island, Wolf & Sub-Zero appliances.
Rustic kitchen in Minneapolis with stainless steel appliances.
Rustic kitchen in Minneapolis with stainless steel appliances.
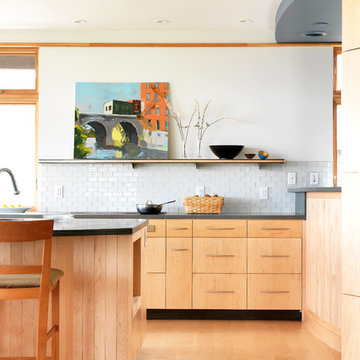
Photo of a contemporary kitchen in Burlington with flat-panel cabinets, light wood cabinets, white splashback and metro tiled splashback.
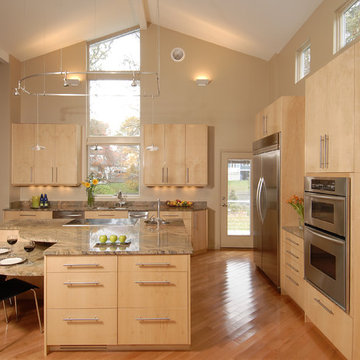
Photo of a contemporary kitchen in Boston with stainless steel appliances, flat-panel cabinets and light wood cabinets.

Expansive traditional l-shaped kitchen/diner in Orange County with a belfast sink, white cabinets, marble worktops, blue splashback, ceramic splashback, stainless steel appliances, medium hardwood flooring, multiple islands, brown floors and shaker cabinets.
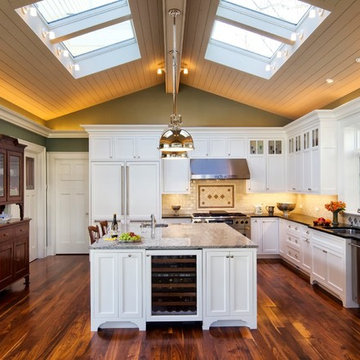
Beautiful sparkling, new kitchen with painted white cabinets, granite and soapstone counters. This kitchen was designed by Cathy Knight of Knight Architects LLC and the contractor for the project was Pinneo Construction. The kitchen features Sub-Zero, GE Monogram, and Thermador products. This homeowner wanted extra refrigerator space and less freezer, so used an all refrigerator on the left side next to a refrigerator/freezer that are both seamlessly integrated. It also features other appliances integrated into the cabinetry, like the Sub-Zero Wine Storage. The appliances were supplied by Mrs. G TV & Appliances.
144 Orange Home Design Ideas, Pictures and Inspiration
1




















