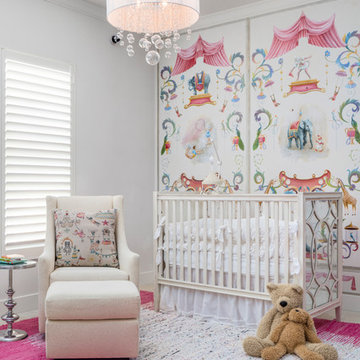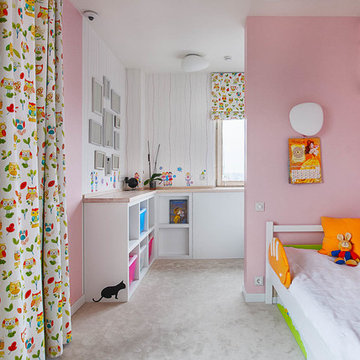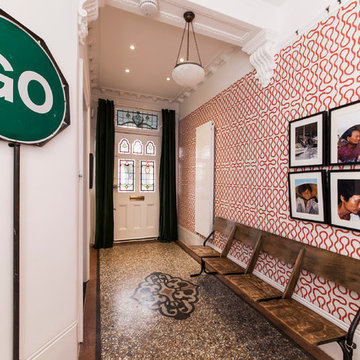41 Pink Home Design Ideas, Pictures and Inspiration
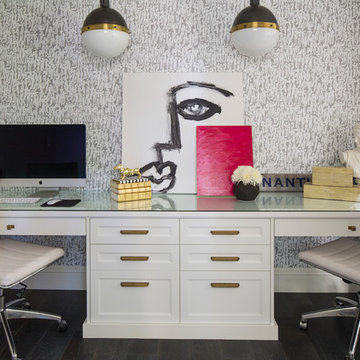
Design ideas for a classic home office in Minneapolis with dark hardwood flooring, no fireplace, a built-in desk and grey walls.
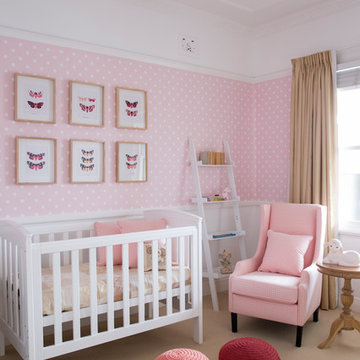
Jason Busch
This is an example of a classic nursery for girls in Sydney with pink walls, carpet, beige floors and a dado rail.
This is an example of a classic nursery for girls in Sydney with pink walls, carpet, beige floors and a dado rail.

Steve Henke
Large traditional ensuite bathroom in Minneapolis with a freestanding bath, beige walls, white cabinets, marble flooring, a freestanding vanity unit, wallpapered walls and shaker cabinets.
Large traditional ensuite bathroom in Minneapolis with a freestanding bath, beige walls, white cabinets, marble flooring, a freestanding vanity unit, wallpapered walls and shaker cabinets.
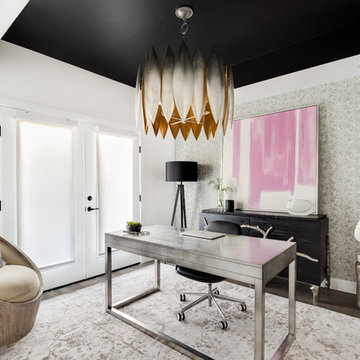
Meagan Larsen Photography
Design ideas for a traditional study in Salt Lake City with white walls, dark hardwood flooring, no fireplace, a freestanding desk and a feature wall.
Design ideas for a traditional study in Salt Lake City with white walls, dark hardwood flooring, no fireplace, a freestanding desk and a feature wall.
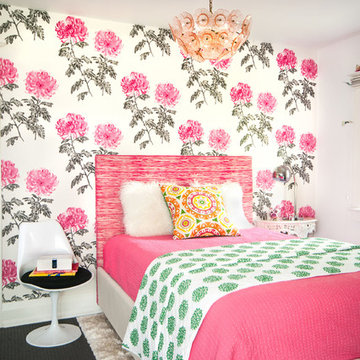
Photo by Stephani Buchman
Inspiration for a contemporary bedroom in Toronto with multi-coloured walls and carpet.
Inspiration for a contemporary bedroom in Toronto with multi-coloured walls and carpet.
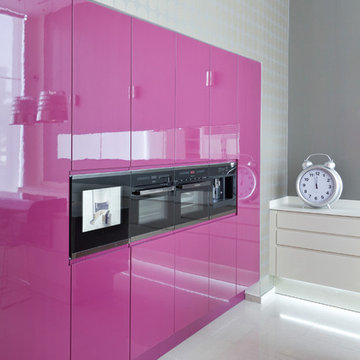
Contemporary grey and pink kitchen in Other with flat-panel cabinets and black appliances.

Traditional separated utility room in Minneapolis with a submerged sink, recessed-panel cabinets, white cabinets, a side by side washer and dryer, multi-coloured floors, white worktops, red walls and feature lighting.
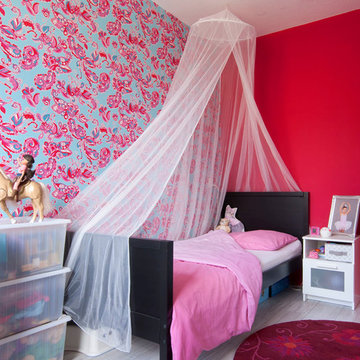
This girly room is bright, happy fit for a little princes
This is an example of a traditional children’s room for girls in Amsterdam with multi-coloured walls and light hardwood flooring.
This is an example of a traditional children’s room for girls in Amsterdam with multi-coloured walls and light hardwood flooring.
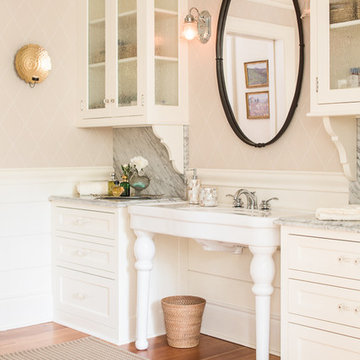
This is an example of a farmhouse ensuite bathroom in Portland Maine with white cabinets, beige walls, medium hardwood flooring, a console sink and shaker cabinets.
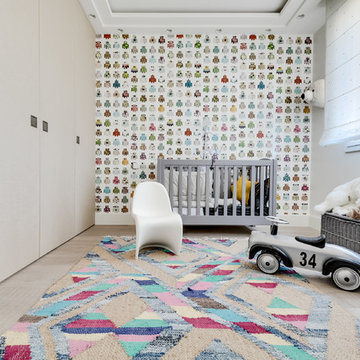
Inspiration for a scandinavian gender neutral nursery in Paris with beige walls, light hardwood flooring, beige floors and a feature wall.
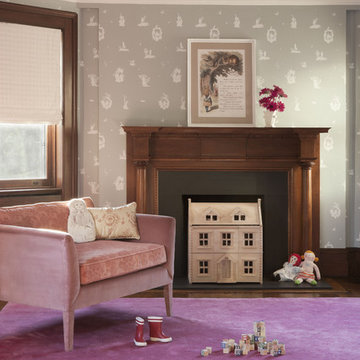
This 1899 townhouse on the park was fully restored for functional and technological needs of a 21st century family. A new kitchen, butler’s pantry, and bathrooms introduce modern twists on Victorian elements and detailing while furnishings and finishes have been carefully chosen to compliment the quirky character of the original home. The area that comprises the neighborhood of Park Slope, Brooklyn, NY was first inhabited by the Native Americans of the Lenape people. The Dutch colonized the area by the 17th century and farmed the region for more than 200 years. In the 1850s, a local lawyer and railroad developer named Edwin Clarke Litchfield purchased large tracts of what was then farmland. Through the American Civil War era, he sold off much of his land to residential developers. During the 1860s, the City of Brooklyn purchased his estate and adjoining property to complete the West Drive and the southern portion of the Long Meadow in Prospect Park.
Architecture + Interior Design: DHD
Original Architect: Montrose Morris
Photography: Peter Margonelli
http://petermorgonelli.com
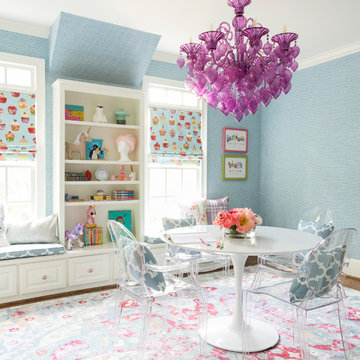
This is an example of a classic kids' bedroom for girls in Atlanta with blue walls and feature lighting.
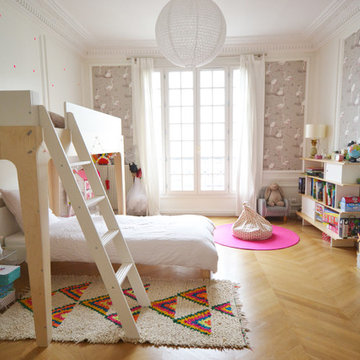
Large contemporary children’s room for girls in Paris with multi-coloured walls and light hardwood flooring.
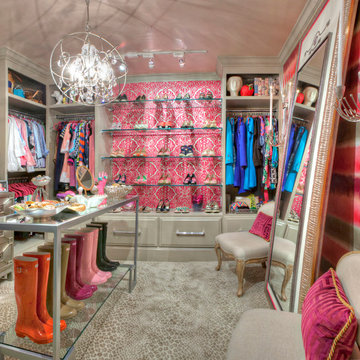
www.timelessmemoriesstudio.com
Inspiration for a medium sized contemporary walk-in wardrobe for women in Other with grey cabinets, carpet and a feature wall.
Inspiration for a medium sized contemporary walk-in wardrobe for women in Other with grey cabinets, carpet and a feature wall.
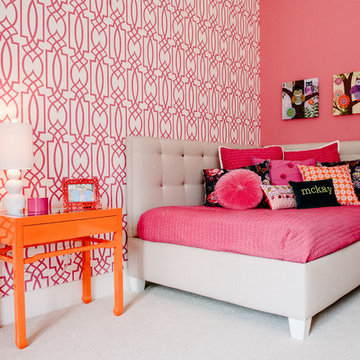
The wallpaper is Schumaker's Imperial Trellis. This bedroom features carpet from Tuftex, Smooth Operator, in color Cedar Beige.
Trent Lee Photography http://trentleephotography.com/
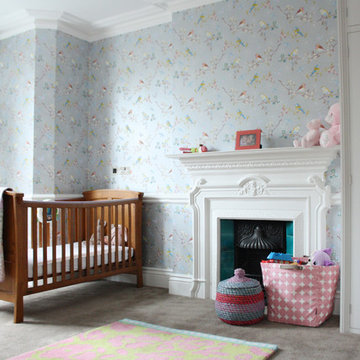
Holly Marder © 2013 Houzz
This is an example of a classic gender neutral nursery in London with multi-coloured walls, carpet and a chimney breast.
This is an example of a classic gender neutral nursery in London with multi-coloured walls, carpet and a chimney breast.
41 Pink Home Design Ideas, Pictures and Inspiration
1





















