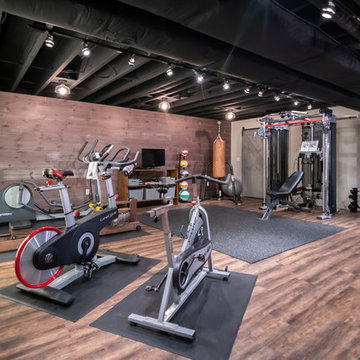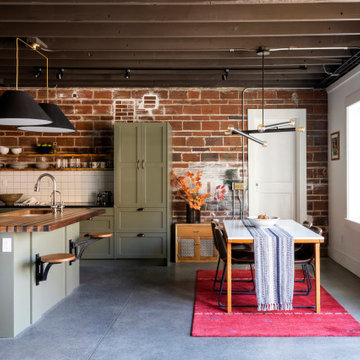Industrial Pink Home Design Photos

Bennett Frank McCarthy Architects, Inc.
Urban open plan kitchen in DC Metro with a belfast sink.
Urban open plan kitchen in DC Metro with a belfast sink.

Design ideas for an industrial fully buried basement in St Louis with white walls and a home bar.

A custom millwork piece in the living room was designed to house an entertainment center, work space, and mud room storage for this 1700 square foot loft in Tribeca. Reclaimed gray wood clads the storage and compliments the gray leather desk. Blackened Steel works with the gray material palette at the desk wall and entertainment area. An island with customization for the family dog completes the large, open kitchen. The floors were ebonized to emphasize the raw materials in the space.
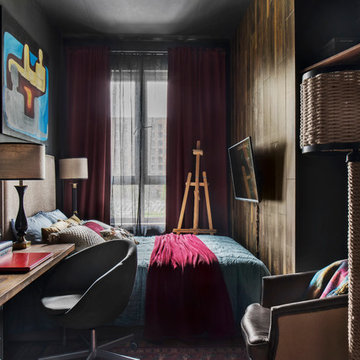
Архитектор, дизайнер, декоратор - Турченко Наталия
Фотограф - Мелекесцева Ольга
Medium sized urban master bedroom in Moscow with black walls, laminate floors and brown floors.
Medium sized urban master bedroom in Moscow with black walls, laminate floors and brown floors.

Inspiration for an urban single-wall kitchen in Sydney with an integrated sink, flat-panel cabinets, medium wood cabinets, stainless steel worktops, integrated appliances, medium hardwood flooring, brown floors, grey worktops and exposed beams.
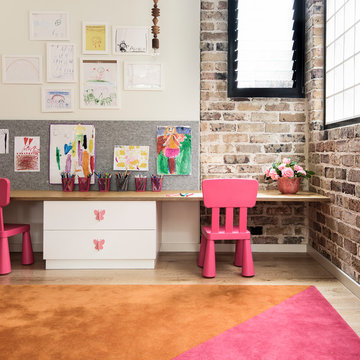
Thomas Dalhoff
This is an example of an industrial kids' bedroom for girls in Sydney with light hardwood flooring and multi-coloured walls.
This is an example of an industrial kids' bedroom for girls in Sydney with light hardwood flooring and multi-coloured walls.
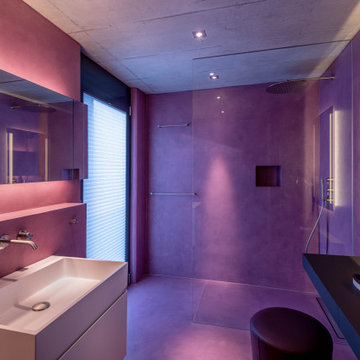
HAUS AM SEE | ZÜRICHSEE
Ein weiteres Top-Projekt in unseren Reihen ist das Haus am See. Das Objekt wurde zu absoluter Kundenzufriedenheit von uns geplant, designet und ausgestattet. Der Fokus lag hierbei darauf, dass alle Räume ein cooles, loftartiges Industrial Design bekommen. Hochwertige Beleuchtung, sowohl indirekt, als auch direkt mit punktuell strahlenden Spots, Betonwände, -böden- und decken, ein großer geschweißter Esstisch, ein freistehender Küchenblock mit ringsherum laufender Dekton-Arbeitsplatte und massiven Altholzmöbeln integrieren sich perfekt in die Vorstellungen unseres Kunden. Unsere Highlights sind zudem die gerostet designten Oberflächen aller Beschläge im Haus und filigrane, offene Regale in Würfeloptik, die ebenfalls im selben Design entworfen wurden. Ein luxuriöser und smart gestalteter Wellnessbereich lädt zum Entspannen ein und rundet das einzigartige Objekt mit Wohlfühlstimmung ab.
LAKE HOUSE | LAKE ZURICH
Another top project in our group is the Lake House. This object was planned, designed and furnished by us to absolute customer satisfaction. The focus here was on giving all rooms a cool, loft style industrial design. Superior lighting, both indirect and direct with radiant selective spotlights, concrete walls, floors and ceilings, a large welded dining table, a free-standing kitchen block with a Dekton counter surface extending all around and massive aged wood furniture perfectly complement the concepts of our customer. Our highlights also include the rusted design surfaces of all fittings in the house and filigree, open shelves in cube optics, which were also created in the same design. A luxurious and smartly designed spa area invites you to relax and rounds off this unique object with a feel-good atmosphere.

This is an example of a medium sized urban open plan living room in Los Angeles with grey walls, concrete flooring, no fireplace, a wall mounted tv and grey floors.
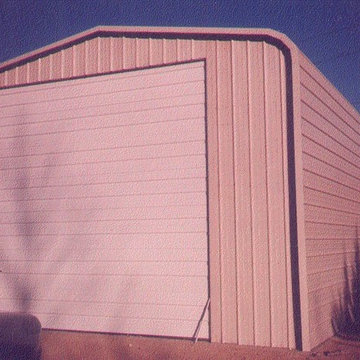
Oasis Protective Covers
This is an example of an industrial garden shed and building in Los Angeles.
This is an example of an industrial garden shed and building in Los Angeles.

Design ideas for an urban ensuite bathroom in Malmo with grey cabinets, green tiles, a vessel sink, green floors, an open shower, grey worktops, an alcove shower, concrete worktops, a built-in bath and flat-panel cabinets.
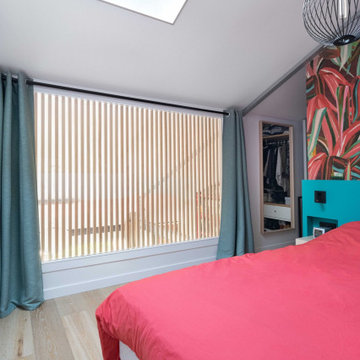
This is an example of a medium sized industrial mezzanine bedroom in Paris with green walls, light hardwood flooring, beige floors and wallpapered walls.
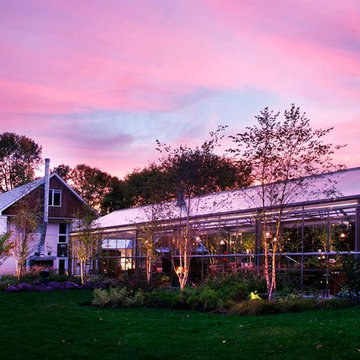
Large River Birch surround the greenhouse as the sun sets.
Top Kat Photo
This is an example of an industrial garden shed and building in Philadelphia.
This is an example of an industrial garden shed and building in Philadelphia.
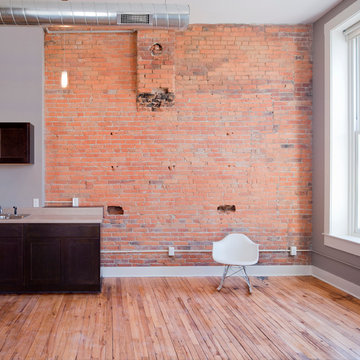
Photo by Tara Maurer, ASK Studio
Inspiration for a small industrial single-wall open plan kitchen in Other with a built-in sink, recessed-panel cabinets, laminate countertops, black appliances, light hardwood flooring, no island and dark wood cabinets.
Inspiration for a small industrial single-wall open plan kitchen in Other with a built-in sink, recessed-panel cabinets, laminate countertops, black appliances, light hardwood flooring, no island and dark wood cabinets.

A custom millwork piece in the living room was designed to house an entertainment center, work space, and mud room storage for this 1700 square foot loft in Tribeca. Reclaimed gray wood clads the storage and compliments the gray leather desk. Blackened Steel works with the gray material palette at the desk wall and entertainment area. An island with customization for the family dog completes the large, open kitchen. The floors were ebonized to emphasize the raw materials in the space.

Design: Cattaneo Studios // Photos: Jacqueline Marque
Expansive industrial open plan dining room in New Orleans with concrete flooring, grey floors and white walls.
Expansive industrial open plan dining room in New Orleans with concrete flooring, grey floors and white walls.
Industrial Pink Home Design Photos
1




















