Premium Country Veranda Ideas and Designs
Refine by:
Budget
Sort by:Popular Today
21 - 40 of 626 photos
Item 1 of 3
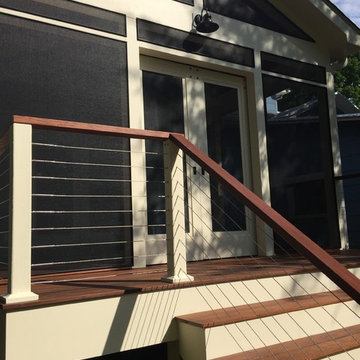
Medium sized farmhouse back screened veranda in Other with decking and a roof extension.
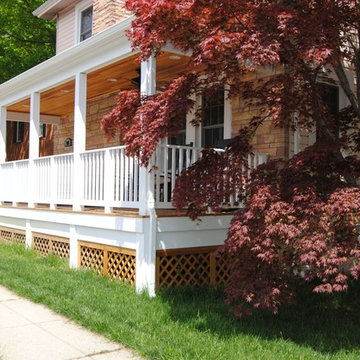
Michael Jones
Design ideas for a medium sized farmhouse front veranda in DC Metro with a roof extension.
Design ideas for a medium sized farmhouse front veranda in DC Metro with a roof extension.
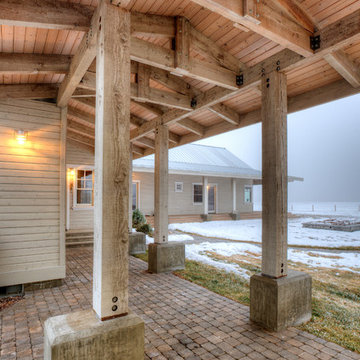
Covered breezeway. Photography by Lucas Henning.
Photo of a medium sized country back veranda in Seattle with a roof extension and concrete paving.
Photo of a medium sized country back veranda in Seattle with a roof extension and concrete paving.
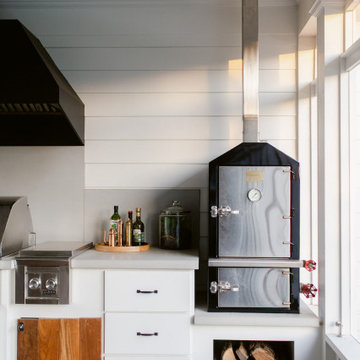
This is an example of a large country back screened veranda in Dallas with decking and a roof extension.
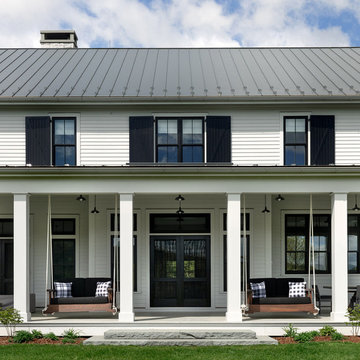
Porch with porch swings
Photographer: Rob Karosis
Photo of a large farmhouse back veranda in New York with a roof extension.
Photo of a large farmhouse back veranda in New York with a roof extension.
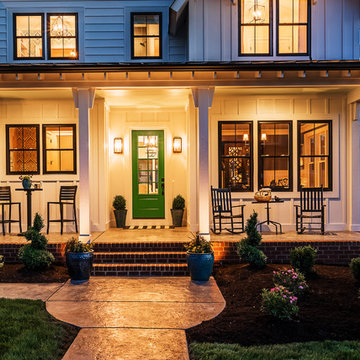
Our front porch includes a painted tongue and groove ceiling, and stamped concrete floor! Perfect for an evening of relaxing!
Design ideas for a medium sized rural front veranda in Richmond with stamped concrete and a roof extension.
Design ideas for a medium sized rural front veranda in Richmond with stamped concrete and a roof extension.
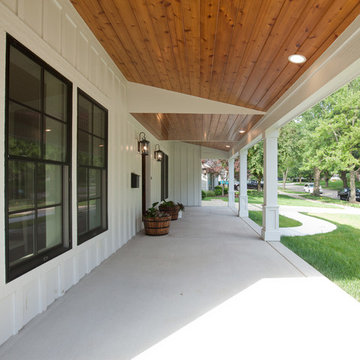
This farmhouse front porch is quite charming with its stained shiplap ceiling and white posts.
Architect: Meyer Design
Photos: Jody Kmetz
Large rural front veranda in Chicago with a roof extension, with columns and concrete slabs.
Large rural front veranda in Chicago with a roof extension, with columns and concrete slabs.
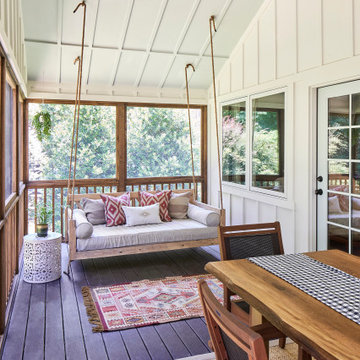
© Lassiter Photography | ReVisionCharlotte.com
Photo of a medium sized country back screened wood railing veranda in Charlotte with a roof extension.
Photo of a medium sized country back screened wood railing veranda in Charlotte with a roof extension.
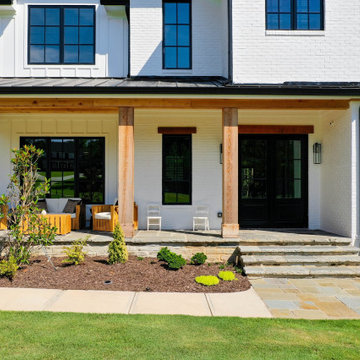
Design ideas for a large country front veranda in Atlanta with natural stone paving and a roof extension.
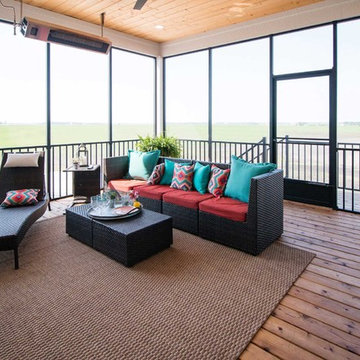
Photo of a medium sized country back screened veranda in Other with decking and a roof extension.
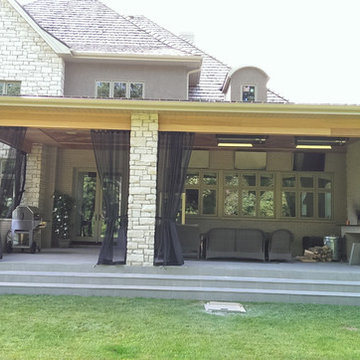
Outdoor curtains can be tied back to open up the space!
Inspiration for a large country back veranda in Toronto with an outdoor kitchen, decking and a roof extension.
Inspiration for a large country back veranda in Toronto with an outdoor kitchen, decking and a roof extension.
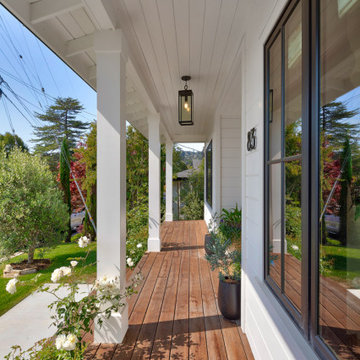
Farmhouse Modern home with horizontal and batten and board white siding and gray/black raised seam metal roofing and black windows.
Photo of a medium sized country veranda in San Francisco.
Photo of a medium sized country veranda in San Francisco.
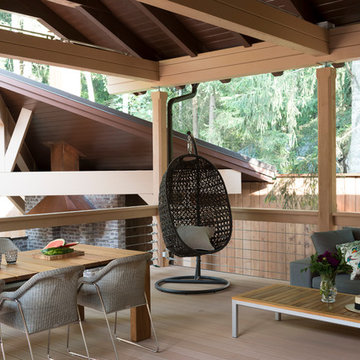
Архитектор Александр Петунин, дизайнер Екатерина Мамаева, фотограф William Webster
This is an example of a large farmhouse back veranda in Moscow with a roof extension.
This is an example of a large farmhouse back veranda in Moscow with a roof extension.
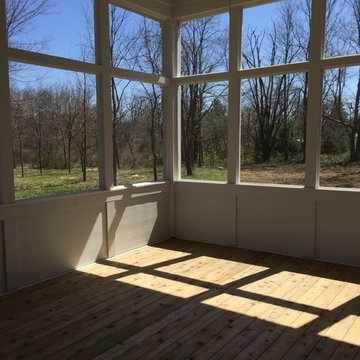
The Tuckerman Home Group
Large country back screened veranda in Columbus with brick paving.
Large country back screened veranda in Columbus with brick paving.
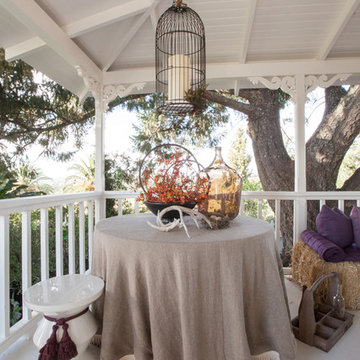
Photo: Patricia Chang
Medium sized farmhouse side veranda in San Francisco with a roof extension and concrete slabs.
Medium sized farmhouse side veranda in San Francisco with a roof extension and concrete slabs.
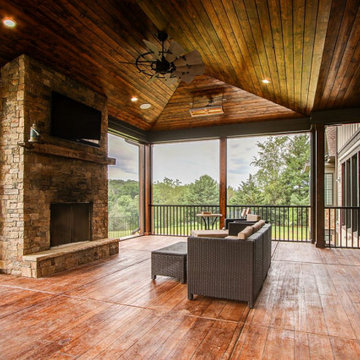
This stunning custom home in Clarksburg, MD serves as both Home and Corporate Office for Ambition Custom Homes. Nestled on 5 acres in Clarksburg, Maryland, this new home features unique privacy and beautiful year round views of Little Bennett Regional Park. This spectacular, true Modern Farmhouse features large windows, natural stone and rough hewn beams throughout.
Special features of this 10,000+ square foot home include an open floorplan on the first floor; a first floor Master Suite with Balcony and His/Hers Walk-in Closets and Spa Bath; a spacious gourmet kitchen with oversized butler pantry and large banquette eat in breakfast area; a large four-season screened-in porch which connects to an outdoor BBQ & Outdoor Kitchen area. The Lower Level boasts a separate entrance, reception area and offices for Ambition Custom Homes; and for the family provides ample room for entertaining, exercise and family activities including a game room, pottery room and sauna. The Second Floor Level has three en-suite Bedrooms with views overlooking the 1st Floor. Ample storage, a 4-Car Garage and separate Bike Storage & Work room complete the unique features of this custom home.
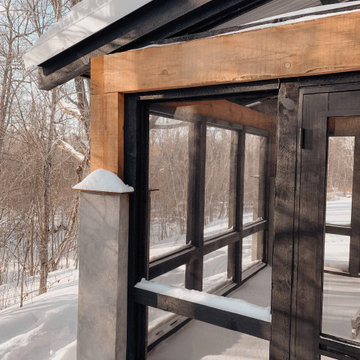
Inspiration for a medium sized rural back wood railing veranda in Minneapolis with with columns, concrete slabs and a roof extension.
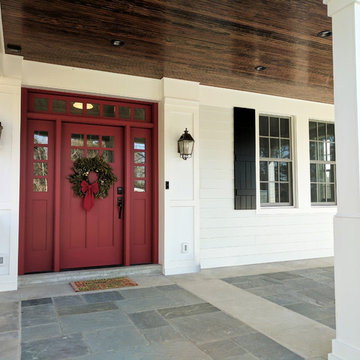
This front porch addition includes a custom-designed front door, custom stone pattern/design, and stained bead-board ceiling.
Design ideas for a large country front veranda in Other with natural stone paving and an awning.
Design ideas for a large country front veranda in Other with natural stone paving and an awning.
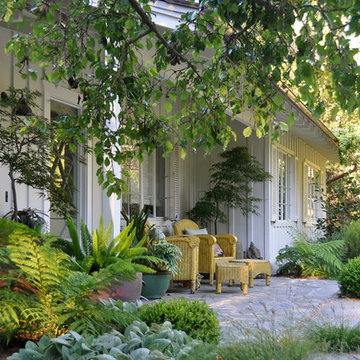
Romantic Entry.....Santa Barbara Living
Inspiration for a medium sized farmhouse front veranda in Santa Barbara with natural stone paving and a roof extension.
Inspiration for a medium sized farmhouse front veranda in Santa Barbara with natural stone paving and a roof extension.
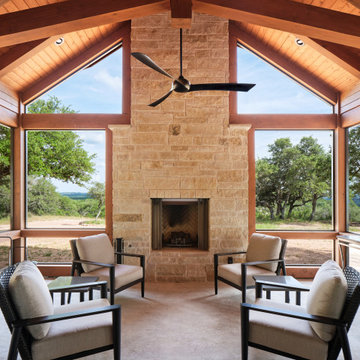
About This Project: This cozy lakefront home is the perfect place to enjoy all that lake life has to offer. With plenty of room to entertain, play and relax, it’s the perfect spot for a family getaway or a romantic weekend escape. The expansive deck overlooking the lake is the perfect place to enjoy a morning cup of coffee or an evening glass of wine, and the large dock is great for swimming, fishing and boating. Inside, the comfortable living room with its wood-burning fireplace is the perfect place to curl up with a good book or watch a movie. And when it’s time to retire for the night, the spacious bedrooms with their views of the lake will ensure a good night’s sleep. So come and experience all that lake life has to offer at this cozy lakefront home.
Campagna Homes is a member of the Certified Luxury Builders Network.
Certified Luxury Builders is a network of leading custom home builders and luxury home and condo remodelers who create 5-Star experiences for luxury home and condo owners from New York to Los Angeles and Boston to Naples.
As a Certified Luxury Builder, Campagna Homes is proud to feature photos of select projects from our members around the country to inspire you with design ideas. Please feel free to contact the specific Certified Luxury Builder with any questions or inquiries you may have about their projects. Please visit www.CLBNetwork.com for a directory of CLB members featured on Houzz and their contact information.
Premium Country Veranda Ideas and Designs
2