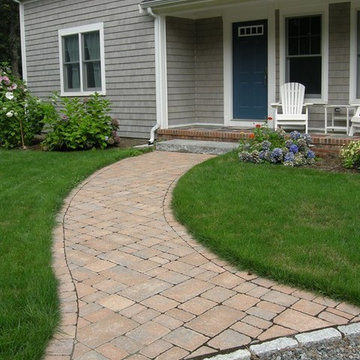Premium Country Veranda Ideas and Designs
Refine by:
Budget
Sort by:Popular Today
61 - 80 of 626 photos
Item 1 of 3
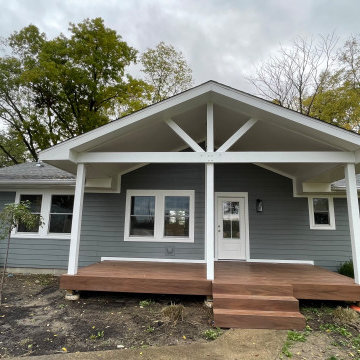
Design ideas for a large country front veranda in Indianapolis with decking and a roof extension.
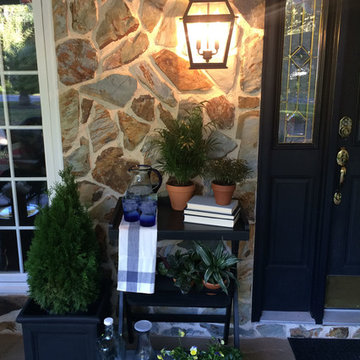
Studio 1049
Design ideas for a medium sized rural front veranda in Jacksonville with natural stone paving and a roof extension.
Design ideas for a medium sized rural front veranda in Jacksonville with natural stone paving and a roof extension.
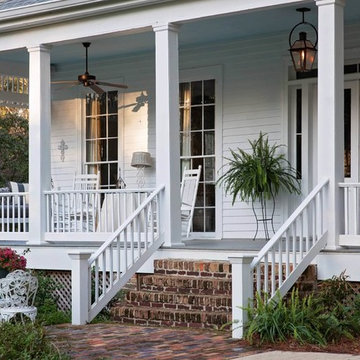
Design ideas for a large rural front veranda in Other with brick paving and a roof extension.
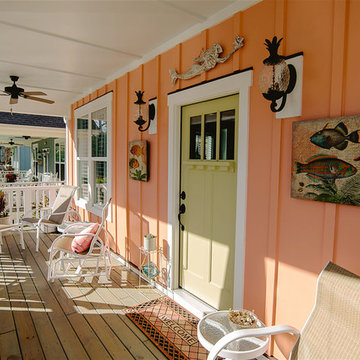
Kristopher Gerner; Mark Ballard
This is an example of a large rural front veranda in Wilmington with a roof extension.
This is an example of a large rural front veranda in Wilmington with a roof extension.
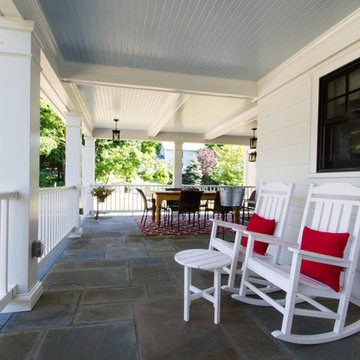
Photo of a medium sized farmhouse back veranda in New York with natural stone paving and a roof extension.
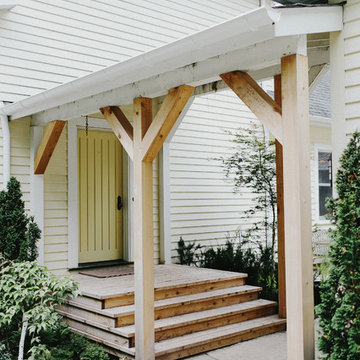
Cedar deck entryway with Ebel oversized flagstone.
Photo of a large rural back veranda in Toronto with decking and a roof extension.
Photo of a large rural back veranda in Toronto with decking and a roof extension.
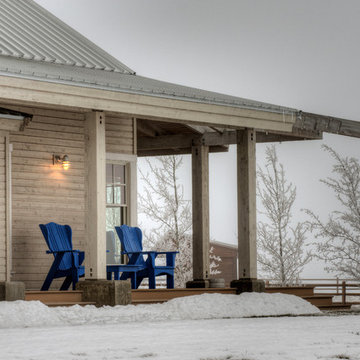
Porch off dining room. Photography by Lucas Henning.
Photo of a medium sized farmhouse side veranda in Seattle with decking and a roof extension.
Photo of a medium sized farmhouse side veranda in Seattle with decking and a roof extension.
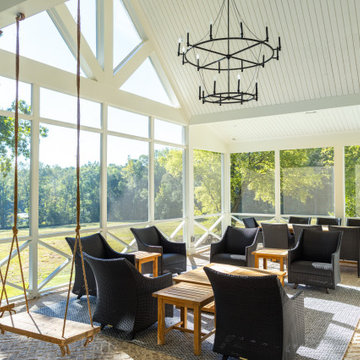
Rear Porch Vaulted
Design ideas for a large country back screened wood railing veranda in Atlanta with brick paving and a roof extension.
Design ideas for a large country back screened wood railing veranda in Atlanta with brick paving and a roof extension.
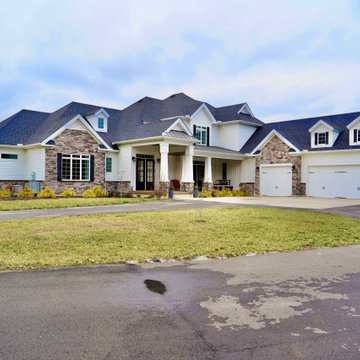
A beautiful 6500sf custom home our team built in Milford OH. This farmhouse inspired home sits on 20 acres of farmland/woods and despite being so large, still has a cozy/homey feel to it as soon as you step through the front door.
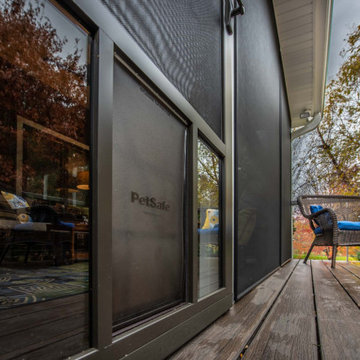
A dog door is built in to the screened porch door.
Design ideas for a medium sized rural back screened veranda in Other with decking and a roof extension.
Design ideas for a medium sized rural back screened veranda in Other with decking and a roof extension.
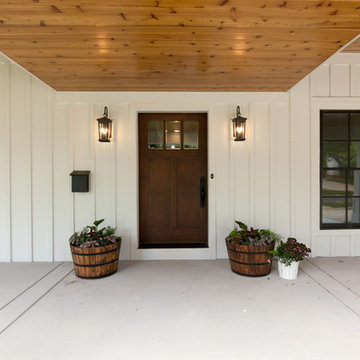
Beautiful wooden front door adds all the charm to this modern farmhouse porch.
Architect: Meyer Design
Photos: Jody Kmetz
Inspiration for a large farmhouse front veranda in Chicago with concrete slabs, a roof extension and with columns.
Inspiration for a large farmhouse front veranda in Chicago with concrete slabs, a roof extension and with columns.
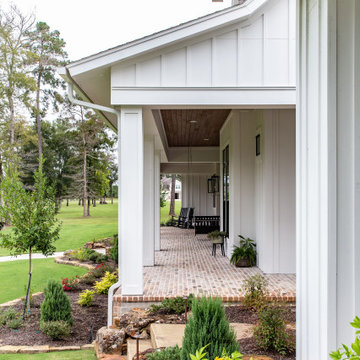
Large farmhouse front veranda in Houston with with columns, brick paving and a roof extension.
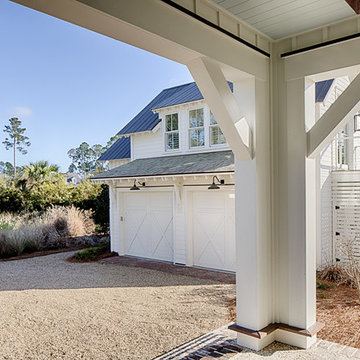
Duck Crossing is a mini compound built over time for our family in Palmetto Bluff, Bluffton, SC. We began with the small one story guest cottage, added the carriage house for our daughters and then, as we determined we needed one gathering space for friends and family, the main house. The challenge was to build a light and bright home that would take full advantage of the lake and preserve views and have enough room for everyone to congregate.
We decided to build an upside down/reverse floorplan home, where the main living areas are on the 2nd floor. We built one great room, encompassing kitchen, dining, living, deck and design studio - added tons of windows and an open staircase, vaulted the ceilings, painted everything white and did whatever else we could to make the small space feel open and welcoming - we think we accomplished this, and then some. The kitchen appliances are behind doors, the island is great for serving and gathering, the tv is hidden - all attention is to the view. When everyone needs their separate space, there are 2 bedrooms below and then additional sleeping, bathing and eating spaces in the cottage and carriage house - it is all just perfect!
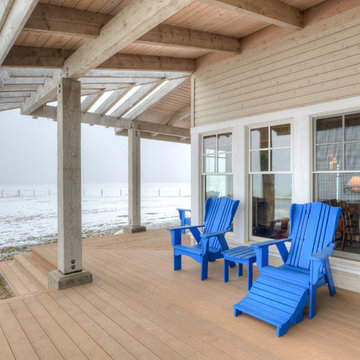
Porch off dining room. Photography by Lucas Henning.
Design ideas for a medium sized farmhouse side veranda in Seattle with decking and a roof extension.
Design ideas for a medium sized farmhouse side veranda in Seattle with decking and a roof extension.
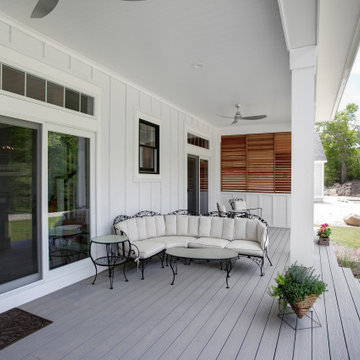
Rear covered porch of The Flatts. View House Plan THD-7375: https://www.thehousedesigners.com/plan/the-flatts-7375/
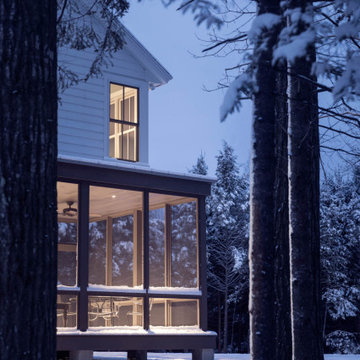
Screen Porch
Design ideas for a medium sized rural back veranda in Portland Maine with decking and a roof extension.
Design ideas for a medium sized rural back veranda in Portland Maine with decking and a roof extension.
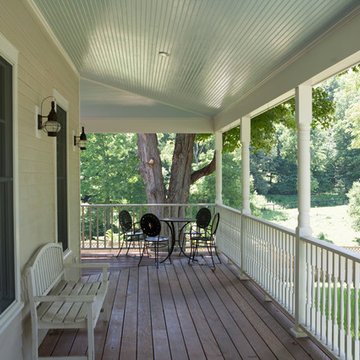
The porch is detailed with beadboard ceilings, wood decking, and wood railings; A great space to enjoy a summer afternoon.
Photo Credit: David Beckwith
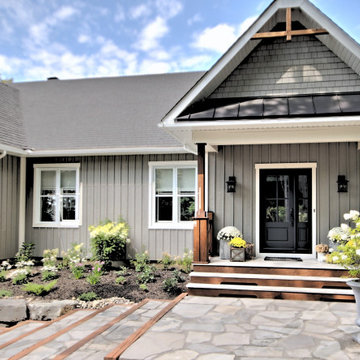
Designer Lyne Brunet
Medium sized farmhouse front veranda in Montreal with with columns, natural stone paving and a roof extension.
Medium sized farmhouse front veranda in Montreal with with columns, natural stone paving and a roof extension.
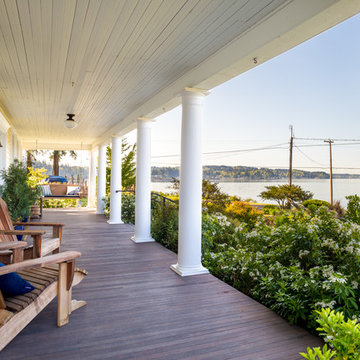
Caleb Melvin
Inspiration for a large rural front veranda in Seattle with decking and a roof extension.
Inspiration for a large rural front veranda in Seattle with decking and a roof extension.
Premium Country Veranda Ideas and Designs
4
