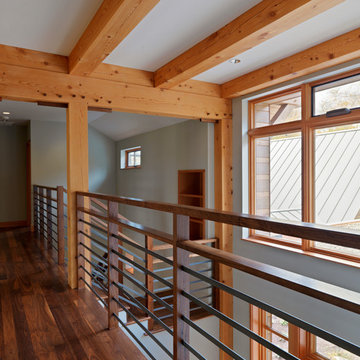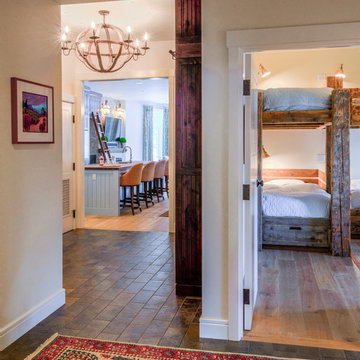Premium Rustic Home Design Photos

This is our current model for our community, Riverside Cliffs. This community is located along the tranquil Virgin River. This unique home gets better and better as you pass through the private front patio and into a gorgeous circular entry. The study conveniently located off the entry can also be used as a fourth bedroom. You will enjoy the bathroom accessible to both the study and another bedroom. A large walk-in closet is located inside the master bathroom. The great room, dining and kitchen area is perfect for family gathering. This home is beautiful inside and out.
Jeremiah Barber
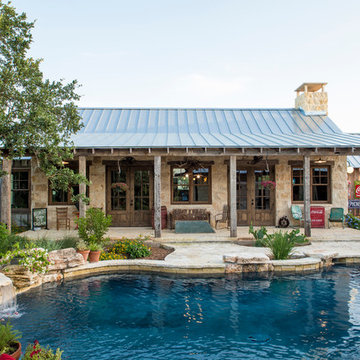
The 3,400 SF, 3 – bedroom, 3 ½ bath main house feels larger than it is because we pulled the kids’ bedroom wing and master suite wing out from the public spaces and connected all three with a TV Den.
Convenient ranch house features include a porte cochere at the side entrance to the mud room, a utility/sewing room near the kitchen, and covered porches that wrap two sides of the pool terrace.
We designed a separate icehouse to showcase the owner’s unique collection of Texas memorabilia. The building includes a guest suite and a comfortable porch overlooking the pool.
The main house and icehouse utilize reclaimed wood siding, brick, stone, tie, tin, and timbers alongside appropriate new materials to add a feeling of age.
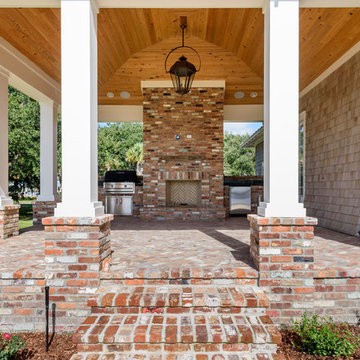
Glenn Layton Homes, LLC, "Building Your Coastal Lifestyle"
Inspiration for a medium sized rustic back veranda in Jacksonville with brick paving, a roof extension and feature lighting.
Inspiration for a medium sized rustic back veranda in Jacksonville with brick paving, a roof extension and feature lighting.

Spacecrafting
This is an example of a large rustic fully buried basement in Minneapolis with beige walls, carpet, a home cinema and a feature wall.
This is an example of a large rustic fully buried basement in Minneapolis with beige walls, carpet, a home cinema and a feature wall.
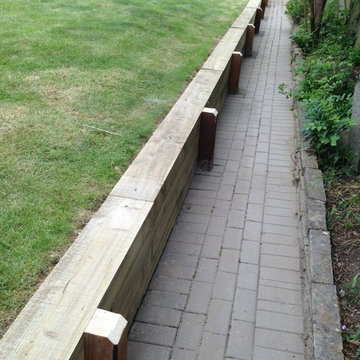
The original rough build granite stone retaining wall had become dangerous due to the effects of time and lack of maintenance. We replaced it with this retaining wall made from treated railway sleepers. It was important to ensure the strength of this wall and so posts were installed along the length of the wall.
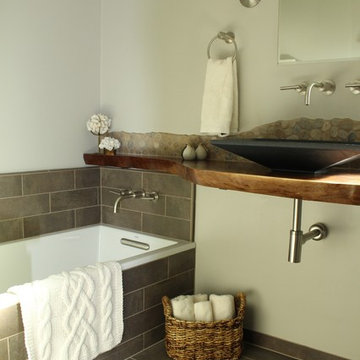
We transformed a closed off bathroom finished in salmon pink tile that was original to the house into a beautiful Big Sur inspired space.
Inspiration for a small rustic bathroom in San Francisco with recessed-panel cabinets, grey cabinets, a built-in bath, a corner shower, a one-piece toilet, brown tiles, porcelain tiles, grey walls, porcelain flooring, a vessel sink and wooden worktops.
Inspiration for a small rustic bathroom in San Francisco with recessed-panel cabinets, grey cabinets, a built-in bath, a corner shower, a one-piece toilet, brown tiles, porcelain tiles, grey walls, porcelain flooring, a vessel sink and wooden worktops.
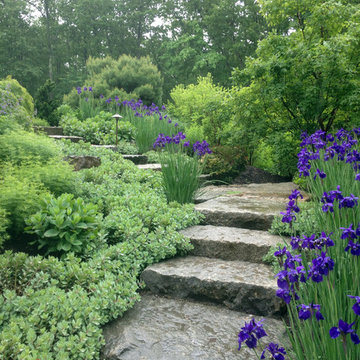
This is an example of a medium sized rustic front formal full sun garden steps for spring in Boston with natural stone paving.
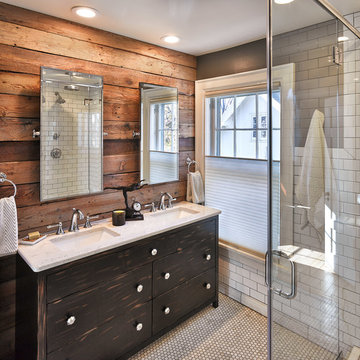
Master Bathroom - Photo by Mike Rebholz Photography.
This is an example of a small rustic ensuite bathroom in Other with a submerged sink, distressed cabinets, a corner shower, white tiles, grey walls, metro tiles, engineered stone worktops, marble flooring and flat-panel cabinets.
This is an example of a small rustic ensuite bathroom in Other with a submerged sink, distressed cabinets, a corner shower, white tiles, grey walls, metro tiles, engineered stone worktops, marble flooring and flat-panel cabinets.
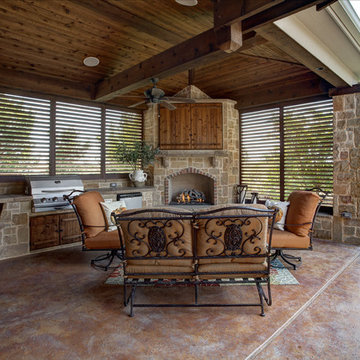
These Dallas home owners used Weatherwell Elite aluminum shutters to create privacy in their outdoor kitchen. The wood grain powder coat complements their rustic design scheme, and the operable louvers allow them to regulate the airflow.
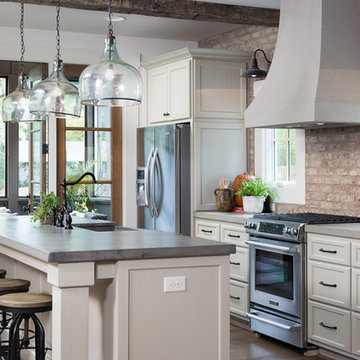
Tommy Daspit
Inspiration for a medium sized rustic galley open plan kitchen in Birmingham with a belfast sink, shaker cabinets, white cabinets, concrete worktops, red splashback, stainless steel appliances, medium hardwood flooring and an island.
Inspiration for a medium sized rustic galley open plan kitchen in Birmingham with a belfast sink, shaker cabinets, white cabinets, concrete worktops, red splashback, stainless steel appliances, medium hardwood flooring and an island.
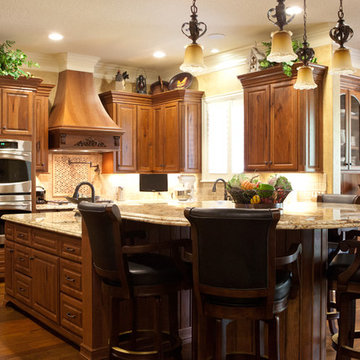
Photo of a medium sized rustic l-shaped kitchen/diner in Austin with raised-panel cabinets, dark wood cabinets, granite worktops, beige splashback, ceramic splashback, stainless steel appliances, dark hardwood flooring, an island, brown floors, a submerged sink and beige worktops.
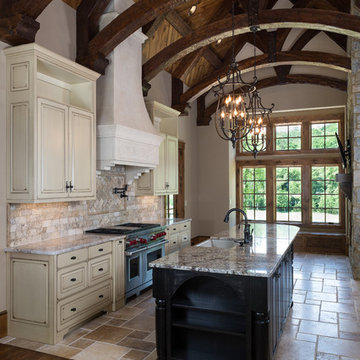
Having a room with a vaulted ceiling greatly opens up the space. ___Aperture Vision Photography___
Photo of a large rustic galley kitchen/diner in Other with raised-panel cabinets, distressed cabinets, granite worktops, multi-coloured splashback, stainless steel appliances, an island, a single-bowl sink, ceramic splashback and ceramic flooring.
Photo of a large rustic galley kitchen/diner in Other with raised-panel cabinets, distressed cabinets, granite worktops, multi-coloured splashback, stainless steel appliances, an island, a single-bowl sink, ceramic splashback and ceramic flooring.
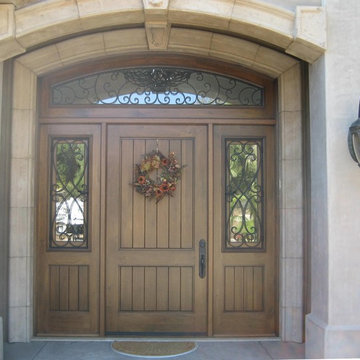
Medium sized rustic front door in San Diego with white walls, a single front door and a medium wood front door.
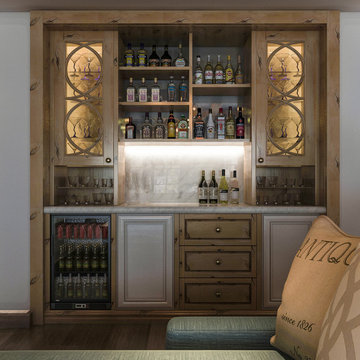
Knotty alder and painted wood cabinetry doors make a statement in this family game room. French lites in several styles and a gathering table along with matching built-in bar with marble counter and back splash and matching coffee table create a rustic chic room.
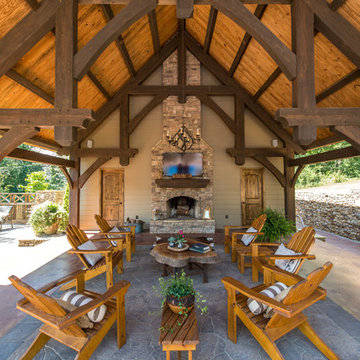
Inspiration for a large rustic back patio in Other with natural stone paving, a roof extension and a fireplace.
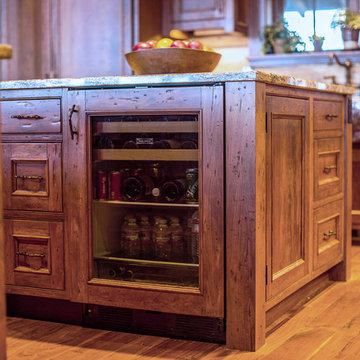
A stunning mountain retreat, this custom legacy home was designed by MossCreek to feature antique, reclaimed, and historic materials while also providing the family a lodge and gathering place for years to come. Natural stone, antique timbers, bark siding, rusty metal roofing, twig stair rails, antique hardwood floors, and custom metal work are all design elements that work together to create an elegant, yet rustic mountain luxury home.

Design ideas for a large rustic look-out basement in Chicago with carpet and no fireplace.
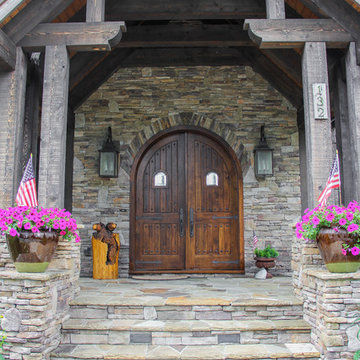
This beautiful, custom home in The Homestead in Boone, North Carolina is a perfect representation of true mountain luxury and elegance.
The home features gorgeous custom cabinetry throughout, granite countertops, chef's kitchen with gas range and wine cooler, spa style master bathroom, timber frame, custom tray ceiling in master, tongue and groove, coffered ceilings, custom wood finishing, exposed beams, loft, private office with deck access and a private staircase, and an over-sized 2 car garage.
A massive window wall in the living room overlooks the Blue Ridge Mountains and steps out onto a large deck area that extends all the way around to the side of the house featuring a fire pit on one side and an outdoor fireplace with a large table for entertaining on the other side.
Premium Rustic Home Design Photos
7
