Premium Rustic Home Design Photos
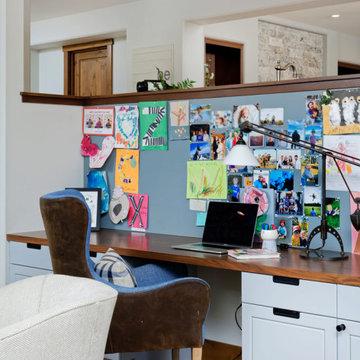
Our Denver studio designed this home to reflect the stunning mountains that it is surrounded by. See how we did it.
---
Project designed by Denver, Colorado interior designer Margarita Bravo. She serves Denver as well as surrounding areas such as Cherry Hills Village, Englewood, Greenwood Village, and Bow Mar.
For more about MARGARITA BRAVO, click here: https://www.margaritabravo.com/
To learn more about this project, click here: https://www.margaritabravo.com/portfolio/mountain-chic-modern-rustic-home-denver/

Design ideas for a small rustic ensuite bathroom in London with recessed-panel cabinets, a walk-in shower, a wall mounted toilet, brown tiles, ceramic tiles, blue walls, terrazzo flooring, a built-in sink, terrazzo worktops, a hinged door, grey worktops, a single sink and a built in vanity unit.

The soaking tub was positioned to capture views of the tree canopy beyond. The vanity mirror floats in the space, exposing glimpses of the shower behind.
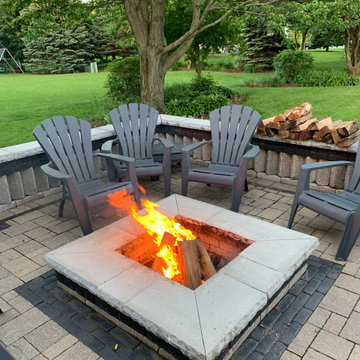
Unilock Olde Quarry Stone Blocks River Color with Ledgestone Grey Coping & Copthorne Basalt Sailor Detail.
Belgard Laffit Paver Floor
This is an example of a medium sized rustic back patio in Chicago with a fire feature, concrete paving and a pergola.
This is an example of a medium sized rustic back patio in Chicago with a fire feature, concrete paving and a pergola.
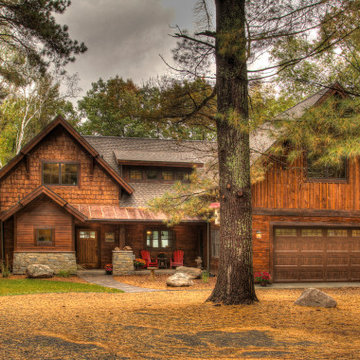
Design ideas for a large and brown rustic detached house in Minneapolis with three floors, wood cladding, a pitched roof and a shingle roof.
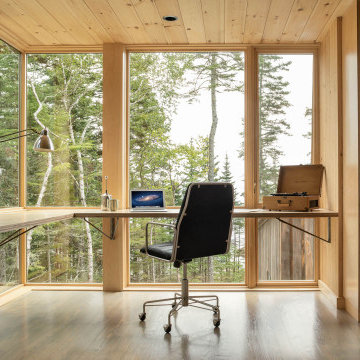
Office
Design ideas for a medium sized rustic study in Portland Maine with brown walls, medium hardwood flooring, no fireplace, a built-in desk and grey floors.
Design ideas for a medium sized rustic study in Portland Maine with brown walls, medium hardwood flooring, no fireplace, a built-in desk and grey floors.
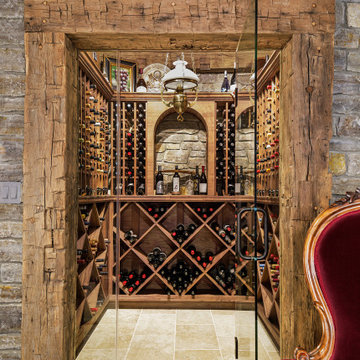
Small rustic wine cellar in DC Metro with ceramic flooring, storage racks and beige floors.

This Craftsman lake view home is a perfectly peaceful retreat. It features a two story deck, board and batten accents inside and out, and rustic stone details.
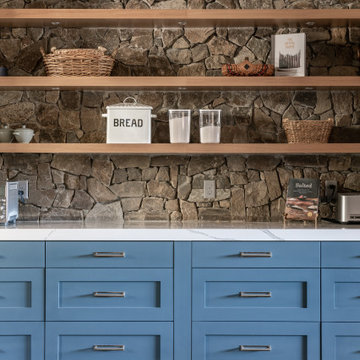
Design ideas for a large rustic u-shaped kitchen/diner in Other with flat-panel cabinets, medium wood cabinets, stainless steel appliances, light hardwood flooring and an island.

This is an example of a large rustic galley open plan kitchen in Other with a submerged sink, flat-panel cabinets, engineered stone countertops, white splashback, stone slab splashback, integrated appliances, an island, white worktops, white cabinets, light hardwood flooring and beige floors.
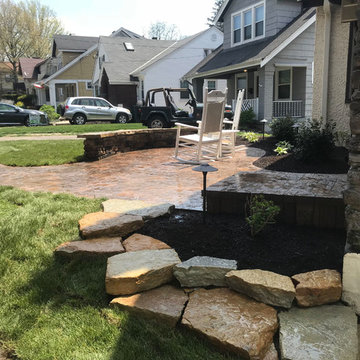
Front sitting stone patio with step out and seat wall to create a unique gathering space for this Hyde Park home; sized to accommodate 3-4 people sitting, with minimal landscape, sodding and natural stone pathway leading to the drive; installation of LED landscape lighting and plantings for year-round impact and enjoyment
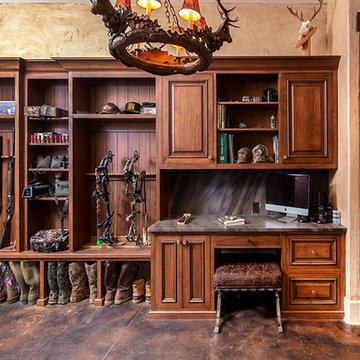
This home and specifically Laundry room were designed to have gun and bow storage, plus space to display animals of the woods. Blending all styles together seamlessly to produce a family hunting lodge that is functional and beautiful!
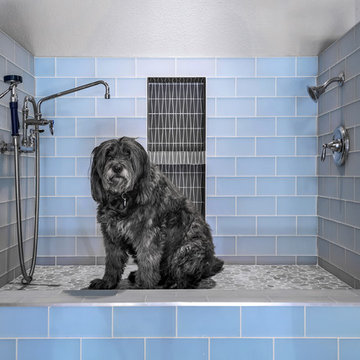
Brad Scott Photography
Inspiration for a large rustic attached garage in Other with three or more cars.
Inspiration for a large rustic attached garage in Other with three or more cars.

A bedroom with bunk beds that focuses on the use of neutral palette, which gives a warm and comfy feeling. With the window beside the beds that help natural light to enter and amplify the room.
Built by ULFBUILT. Contact us today to learn more.

Inviting front entry garden channels stormwater into a retention swale to protect the lake from fertilizer runoff.
Expansive rustic front formal partial sun garden for summer in Minneapolis with a garden path and brick paving.
Expansive rustic front formal partial sun garden for summer in Minneapolis with a garden path and brick paving.

This rustic-inspired basement includes an entertainment area, two bars, and a gaming area. The renovation created a bathroom and guest room from the original office and exercise room. To create the rustic design the renovation used different naturally textured finishes, such as Coretec hard pine flooring, wood-look porcelain tile, wrapped support beams, walnut cabinetry, natural stone backsplashes, and fireplace surround,
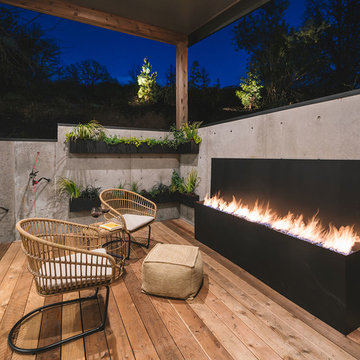
Outdoor patio with gas fireplace that lives right off the kitchen. Perfect for hosting or being outside privately, as it's secluded from neighbors. Wood floors, cement walls with a cover.
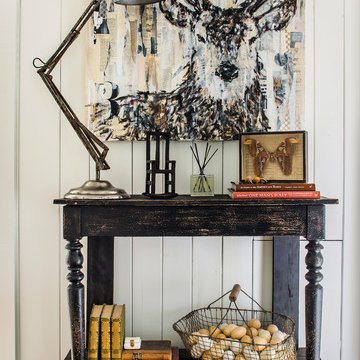
This tiny hall outside the bed and bathrooms was the perfect space to add a little character and charm. The floors were unlevel and the walls weren't plumb, so we put down a small seagrass area rug and layered and antique one over it to impart warmth and style. The antique, French console was narrow enough to provide a drop area for small items and a lamp. The Carrie Penley deer art is a lovely, modern nod to the mountain setting. Photo by Jeff Herr Photography.
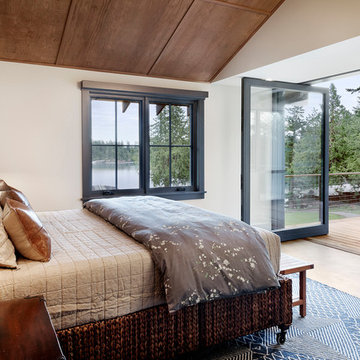
Bedroom with Nanawall system opening to private deck
Medium sized rustic master bedroom in Seattle with white walls, dark hardwood flooring and black floors.
Medium sized rustic master bedroom in Seattle with white walls, dark hardwood flooring and black floors.
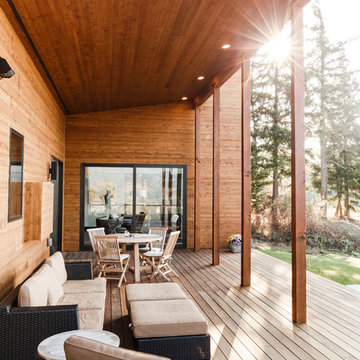
John Hainline
This is an example of a rustic back terrace in Portland with a roof extension.
This is an example of a rustic back terrace in Portland with a roof extension.
Premium Rustic Home Design Photos
3



















