Premium Rustic Home Design Photos

It was pretty much a blank area but with some elevation issues. The seating wall served 2 purposes as a seating space but also to retain some of the patio. Natural fieldstone steppers lead from the driveway area to the patio. An assortment of perennials and plantings soften the hardscape project. Serviceberry, hybrid dogwood, and a large dwarf pine are the anchor plants. We also created a raised vegetable garden space off the patio too.
Marc Depoto (Hillside Nurseries Inc.)
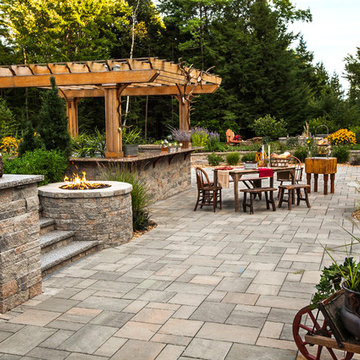
Techo-Bloc’s most versatile wall stone. Mini-Creta boasts an aged finish on both sides of the block, making it perfect for a freestanding wall around your patio, or as a partition between multi-leveled areas of your landscape. It is also a popular choice for freestanding hardscape features such as water and fire features, bars, grill islands, etc. Any way you look at it, Mini-Creta is a beautiful stone. Mini-Creta is also available as a Pillar Kit.
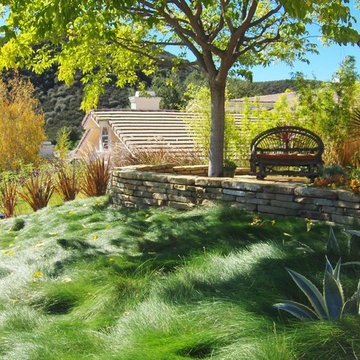
We began this project with the idea of making a friendly entryway and social area under the Mulberry tree which provides much needed shade in this hot, mountainous area. The 'red fescue' meadow grass has a cooling effect and the agaves reduce the need for excess water and maintenance.
The backyard has a covered dining area with a corner lounge and fireplace. The large barbecue offers a cantilevered counter for entertaining. The waterfall into the pool is surrounded with bamboo and plantings that emulate the hillside beyond the property. The permeable paving and mix of Vitex and Olive trees provide shade for smaller seating areas to enjoy the variety of succulents throughout the garden

Basement bar and pool area
Photo of an expansive rustic fully buried basement in New York with beige walls, brown floors, medium hardwood flooring, no fireplace and a home bar.
Photo of an expansive rustic fully buried basement in New York with beige walls, brown floors, medium hardwood flooring, no fireplace and a home bar.
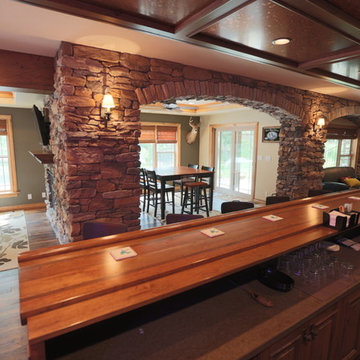
Midland Video
Inspiration for a large rustic basement in Milwaukee with beige walls, dark hardwood flooring, a two-sided fireplace and a stone fireplace surround.
Inspiration for a large rustic basement in Milwaukee with beige walls, dark hardwood flooring, a two-sided fireplace and a stone fireplace surround.
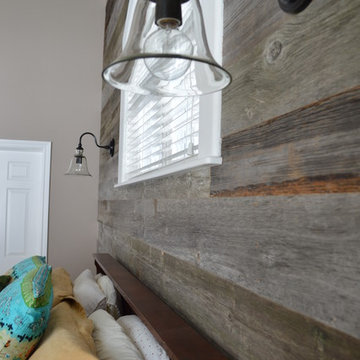
A beautiful combination of the traditional barn look with a contemporary twist through the use of reclaimed wood to set an astonishing contrast in any room.
Photography by Melissa Ann Barrett
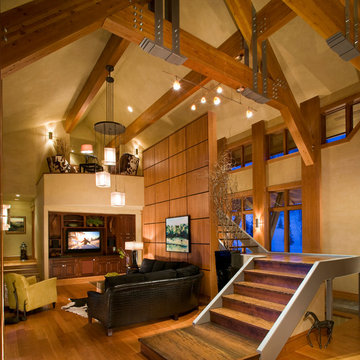
Laura Mettler
Design ideas for a large rustic open plan games room in Other with beige walls, light hardwood flooring, no fireplace, a built-in media unit and brown floors.
Design ideas for a large rustic open plan games room in Other with beige walls, light hardwood flooring, no fireplace, a built-in media unit and brown floors.
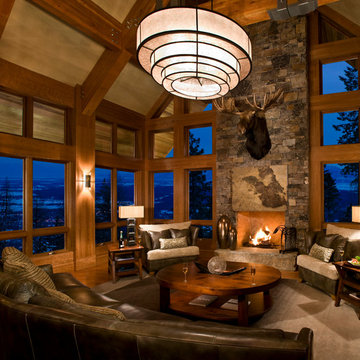
Laura Mettler
Design ideas for a large rustic formal enclosed living room in Other with beige walls, light hardwood flooring, a standard fireplace, a stone fireplace surround, no tv and brown floors.
Design ideas for a large rustic formal enclosed living room in Other with beige walls, light hardwood flooring, a standard fireplace, a stone fireplace surround, no tv and brown floors.
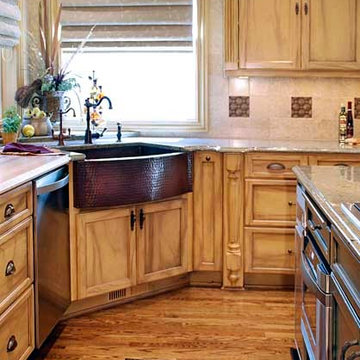
Large rustic u-shaped open plan kitchen in Portland with a submerged sink, recessed-panel cabinets, light wood cabinets, granite worktops, beige splashback, stone tiled splashback, stainless steel appliances, medium hardwood flooring and an island.

Inspiration for a large rustic front veranda in Other with natural stone paving and a roof extension.
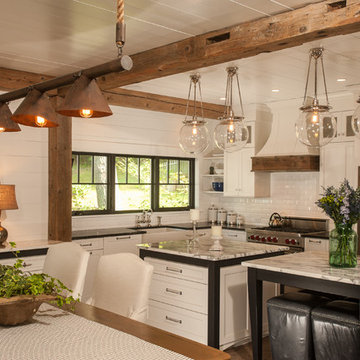
Rob Spring Photography
Photo of a rustic l-shaped kitchen/diner in New York with a belfast sink, shaker cabinets, white cabinets, granite worktops, white splashback, metro tiled splashback and stainless steel appliances.
Photo of a rustic l-shaped kitchen/diner in New York with a belfast sink, shaker cabinets, white cabinets, granite worktops, white splashback, metro tiled splashback and stainless steel appliances.
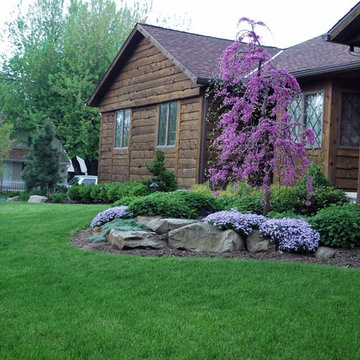
A weeping redbud (Cercis canadensis 'Covey') highlights this front yard. Creeping phlox and hardy geranium fill the ground plane beneath.
Medium sized rustic courtyard partial sun garden for autumn in Cleveland.
Medium sized rustic courtyard partial sun garden for autumn in Cleveland.

Stephen Ironside
Design ideas for a gey and large rustic two floor detached house in Birmingham with a lean-to roof, metal cladding and a metal roof.
Design ideas for a gey and large rustic two floor detached house in Birmingham with a lean-to roof, metal cladding and a metal roof.
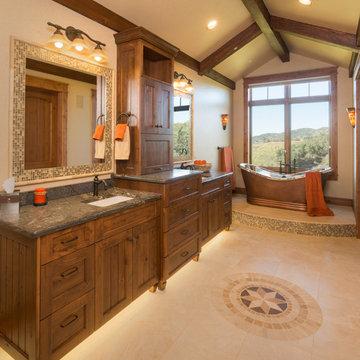
This Master Bath is knotty alder wood. The door style has bead board in the panel. The homeowner wanted a furniture look, so we added legs and pushed the toe kick back under the vanity. The contractor added toe kick lighting.

Steinberger Photography
Photo of a medium sized rustic shower room bathroom in Other with mosaic tiles, open cabinets, an alcove bath, a shower/bath combination, a two-piece toilet, grey tiles, grey walls, porcelain flooring, an integrated sink, solid surface worktops, multi-coloured floors and a sliding door.
Photo of a medium sized rustic shower room bathroom in Other with mosaic tiles, open cabinets, an alcove bath, a shower/bath combination, a two-piece toilet, grey tiles, grey walls, porcelain flooring, an integrated sink, solid surface worktops, multi-coloured floors and a sliding door.
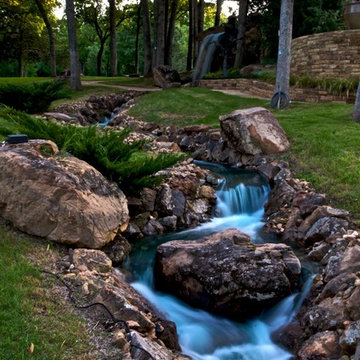
A stream bed is integrated into a pool and landscape where it appears the stream flows from the pool to the lake below, connecting all the outdoor living areas together. A soothing sound from the flowing water surrounds the meandering stone pathway leading down to the lake.
Design and Construction by Caviness Landscape Design, Inc.

Two islands work well in this rustic kitchen designed with knotty alder cabinets by Studio 76 Home. This kitchen functions well with stained hardwood flooring and granite surfaces; and the slate backsplash adds texture to the space. A Subzero refrigerator and Wolf double ovens and 48-inch rangetop are the workhorses of this kitchen.
Photo by Carolyn McGinty

This is an example of a medium sized rustic house exterior in Denver with wood cladding.

LAIR Architectural + Interior Photography
Inspiration for a rustic galley kitchen/diner in Dallas with a belfast sink, distressed cabinets, raised-panel cabinets and soapstone worktops.
Inspiration for a rustic galley kitchen/diner in Dallas with a belfast sink, distressed cabinets, raised-panel cabinets and soapstone worktops.
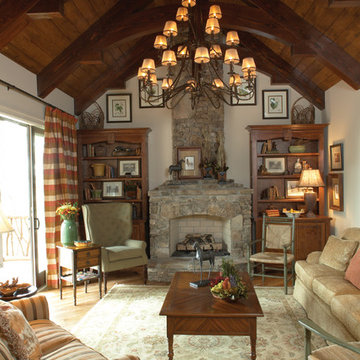
Design ideas for a rustic formal open plan living room in Atlanta with a standard fireplace, a stone fireplace surround, no tv and white walls.
Premium Rustic Home Design Photos
9



















