Premium Rustic Home Design Photos
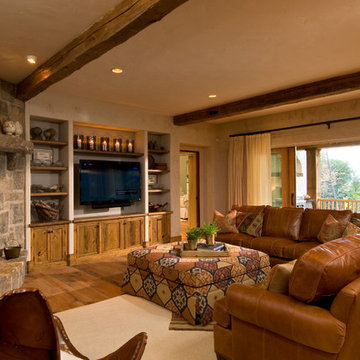
A European-California influenced Custom Home sits on a hill side with an incredible sunset view of Saratoga Lake. This exterior is finished with reclaimed Cypress, Stucco and Stone. While inside, the gourmet kitchen, dining and living areas, custom office/lounge and Witt designed and built yoga studio create a perfect space for entertaining and relaxation. Nestle in the sun soaked veranda or unwind in the spa-like master bath; this home has it all. Photos by Randall Perry Photography.
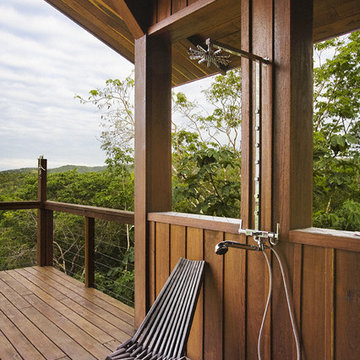
© Robert Granoff
Designed by:
Brendan J. O' Donoghue
P.O Box 129 San Ignacio
Cayo District
Belize, Central America
Web Site; odsbz.com
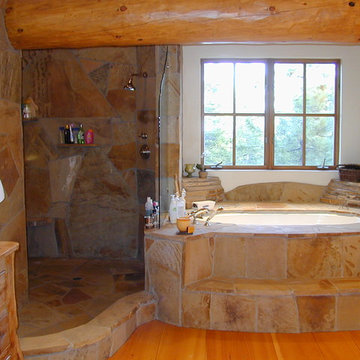
The bold beauty of the great Adirondack log homes from a century ago inspired this Lake Tahoe master bath. Walk-in shower and tub feature the same flagstones used throughout the home; a massive log beam and custom pine cabinets infuse form and function with eclectic spirit.

Photo by Randy O'Rourke
Inspiration for a large rustic mezzanine loft bedroom in Boston with beige walls, medium hardwood flooring, a standard fireplace, a brick fireplace surround and brown floors.
Inspiration for a large rustic mezzanine loft bedroom in Boston with beige walls, medium hardwood flooring, a standard fireplace, a brick fireplace surround and brown floors.
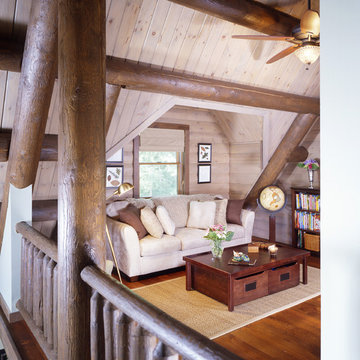
home by: Katahdin Cedar Log Homes
photos by: James Ray Spahn
Photo of a medium sized rustic mezzanine games room in Charlotte with medium hardwood flooring.
Photo of a medium sized rustic mezzanine games room in Charlotte with medium hardwood flooring.

Morey Remodeling Group's kitchen design and remodel helped this multi-generational household in Garden Grove, CA achieve their desire to have two cooking areas and additional storage. The custom mix and match cabinetry finished in Dovetail Grey and Navy Hale were designed to provide more efficient access to spices and other kitchen related items. Flat Black hardware was added for a hint of contrast. Durable Pental Quartz counter tops in Venoso with Carrara white polished marble interlocking pattern backsplash tile is displayed behind the range and undermount sink areas. Energy efficient LED light fixtures and under counter task lighting enhances the entire space. The flooring is Paradigm water proof luxury vinyl.

Like we said, you'll never be cold in this bathroom, once you hit the custom shower you'll have dual sprayers to keep everything steamy.
Design ideas for a medium sized rustic shower room bathroom in Other with recessed-panel cabinets, dark wood cabinets, an alcove shower, a two-piece toilet, brown tiles, ceramic tiles, brown walls, ceramic flooring, a vessel sink, brown floors and an open shower.
Design ideas for a medium sized rustic shower room bathroom in Other with recessed-panel cabinets, dark wood cabinets, an alcove shower, a two-piece toilet, brown tiles, ceramic tiles, brown walls, ceramic flooring, a vessel sink, brown floors and an open shower.

Large rustic fully buried basement in Other with red walls, concrete flooring, no fireplace and brown floors.

Photo of a large rustic cloakroom in Detroit with flat-panel cabinets, medium wood cabinets, beige tiles, stone tiles, beige walls, ceramic flooring, a vessel sink, copper worktops and brown worktops.

Rustic kitchen cabinets with green Viking appliances. Cabinets were built by Fedewa Custom Works. Warm, sunset colors make this kitchen very inviting. Steamboat Springs, Colorado. The cabinets are knotty alder wood, with a stain and glaze we developed here in our shop.

This is an example of a medium sized rustic galley breakfast bar in Other with dark hardwood flooring, shaker cabinets, dark wood cabinets, wood worktops, multi-coloured splashback, stone tiled splashback and brown floors.
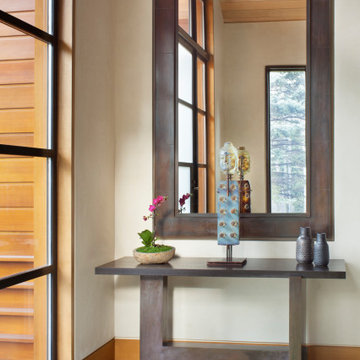
Our Aspen studio believes in designing homes that are in harmony with the surrounding nature, and this gorgeous home is a shining example of our holistic design philosophy. In each room, we used beautiful tones of wood, neutrals, and earthy colors to sync with the natural colors outside. Soft furnishings and elegant decor lend a luxe element to the space. We also added a mini table tennis table for recreation. A large fireplace, thoughtfully placed mirrors and artworks, and well-planned lighting designs create a harmonious vibe in this stunning home.
---
Joe McGuire Design is an Aspen and Boulder interior design firm bringing a uniquely holistic approach to home interiors since 2005.
For more about Joe McGuire Design, see here: https://www.joemcguiredesign.com/
To learn more about this project, see here:
https://www.joemcguiredesign.com/bay-street

Shot of the bathroom from the sink area.
This is an example of a large rustic ensuite bathroom in Atlanta with flat-panel cabinets, medium wood cabinets, a freestanding bath, a corner shower, a one-piece toilet, white tiles, white walls, terracotta flooring, a vessel sink, granite worktops, brown floors, a sliding door, beige worktops, an enclosed toilet, double sinks, a built in vanity unit, a wood ceiling and brick walls.
This is an example of a large rustic ensuite bathroom in Atlanta with flat-panel cabinets, medium wood cabinets, a freestanding bath, a corner shower, a one-piece toilet, white tiles, white walls, terracotta flooring, a vessel sink, granite worktops, brown floors, a sliding door, beige worktops, an enclosed toilet, double sinks, a built in vanity unit, a wood ceiling and brick walls.

Modern farmhouse dining room with rustic, natural elements. Casual yet refined, with fresh and eclectic accents. Natural wood, white oak flooring.
Photo of a rustic enclosed dining room in New York with grey walls, light hardwood flooring, exposed beams and wainscoting.
Photo of a rustic enclosed dining room in New York with grey walls, light hardwood flooring, exposed beams and wainscoting.

Custom built in interment center with live edge black walnut top. Fitting with a 60" fireplace insert.
Design ideas for a large rustic basement in New York with a home cinema, blue walls, vinyl flooring, a standard fireplace, a wooden fireplace surround, grey floors and tongue and groove walls.
Design ideas for a large rustic basement in New York with a home cinema, blue walls, vinyl flooring, a standard fireplace, a wooden fireplace surround, grey floors and tongue and groove walls.

The freestanding, circular Ortal fireplace is the show-stopper in this mountain living room. With both industrial and English heritage plaid accents, the room is warm and inviting for guests in this multi-generational home.
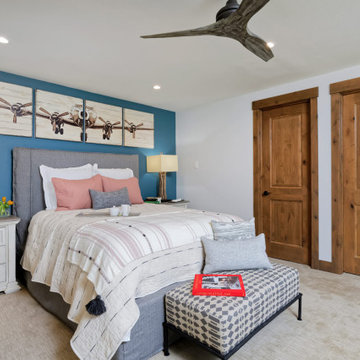
The first thing you notice about this property is the stunning views of the mountains, and our clients wanted to showcase this. We selected pieces that complement and highlight the scenery. Our clients were in love with their brown leather couches, so we knew we wanted to keep them from the beginning. This was the focal point for the selections in the living room, and we were able to create a cohesive, rustic, mountain-chic space. The home office was another critical part of the project as both clients work from home. We repurposed a handmade table that was made by the client’s family and used it as a double-sided desk. We painted the fireplace in a gorgeous green accent to make it pop.
Finding the balance between statement pieces and statement views made this project a unique and incredibly rewarding experience.
---
Project designed by Miami interior designer Margarita Bravo. She serves Miami as well as surrounding areas such as Coconut Grove, Key Biscayne, Miami Beach, North Miami Beach, and Hallandale Beach.
For more about MARGARITA BRAVO, click here: https://www.margaritabravo.com/
To learn more about this project, click here: https://www.margaritabravo.com/portfolio/mountain-chic-modern-rustic-home-denver/

Screen in porch with tongue and groove ceiling with exposed wood beams. Wire cattle railing. Cedar deck with decorative cedar screen door. Espresso stain on wood siding and ceiling. Ceiling fans and joist mount for television.
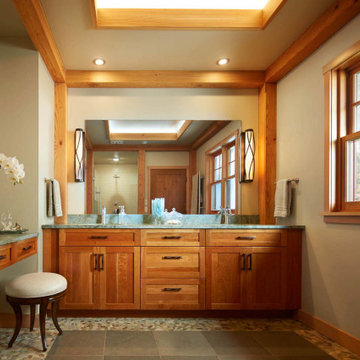
Up North lakeside living all year round. An outdoor lifestyle—and don’t forget the dog. Windows cracked every night for fresh air and woodland sounds. Art and artifacts to display and appreciate. Spaces for reading. Love of a turquoise blue. LiLu Interiors helped a cultured, outdoorsy couple create their year-round home near Lutsen as a place of live, work, and retreat, using inviting materials, detailing, and décor that say “Welcome,” muddy paws or not.
----
Project designed by Minneapolis interior design studio LiLu Interiors. They serve the Minneapolis-St. Paul area including Wayzata, Edina, and Rochester, and they travel to the far-flung destinations that their upscale clientele own second homes in.
-----
For more about LiLu Interiors, click here: https://www.liluinteriors.com/
---
To learn more about this project, click here:
https://www.liluinteriors.com/blog/portfolio-items/lake-spirit-retreat/

Photo of a rustic front wood railing veranda in Columbus with concrete slabs and a roof extension.
Premium Rustic Home Design Photos
8



















