Premium Rustic Home Design Photos
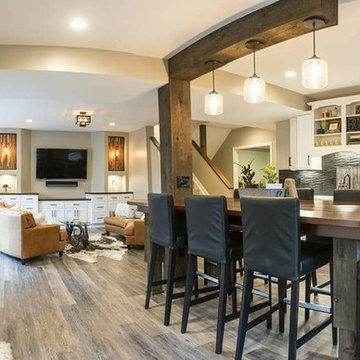
Inspiration for a medium sized rustic look-out basement in Columbus with beige walls, medium hardwood flooring, no fireplace and grey floors.
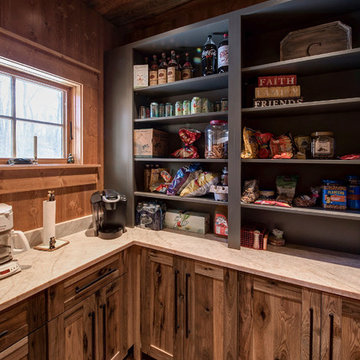
Woodland Cabinetry
Base Cabinets:
Wood Specie: Hickory
Door Style: Rustic Farmstead 5-piece drawers
Finish: Patina
Upper Cabinets:
Wood Specie: Maple
Door Style: Mission
Finish: Forge with Chocolate Glaze and Heirloom Distressing

Randall Perry Photography, E Tanny Design
Design ideas for a rustic kitchen/diner in New York with soapstone worktops, white splashback, shaker cabinets, medium wood cabinets, metro tiled splashback, stainless steel appliances, medium hardwood flooring and an island.
Design ideas for a rustic kitchen/diner in New York with soapstone worktops, white splashback, shaker cabinets, medium wood cabinets, metro tiled splashback, stainless steel appliances, medium hardwood flooring and an island.
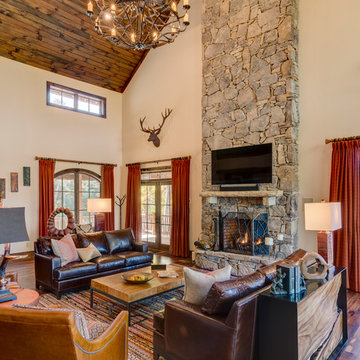
Kevin Meechan
Design ideas for a large rustic open plan living room in Charlotte with beige walls, dark hardwood flooring, a standard fireplace, a stone fireplace surround, a wall mounted tv, brown floors and feature lighting.
Design ideas for a large rustic open plan living room in Charlotte with beige walls, dark hardwood flooring, a standard fireplace, a stone fireplace surround, a wall mounted tv, brown floors and feature lighting.
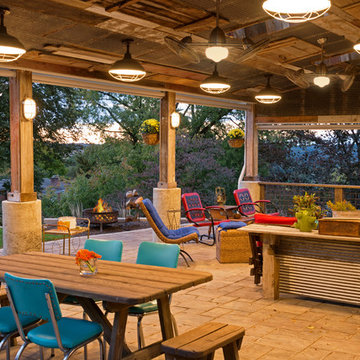
Third Shift Photography
This is an example of a large rustic back patio in Other with concrete paving and a roof extension.
This is an example of a large rustic back patio in Other with concrete paving and a roof extension.

Located in Whitefish, Montana near one of our nation’s most beautiful national parks, Glacier National Park, Great Northern Lodge was designed and constructed with a grandeur and timelessness that is rarely found in much of today’s fast paced construction practices. Influenced by the solid stacked masonry constructed for Sperry Chalet in Glacier National Park, Great Northern Lodge uniquely exemplifies Parkitecture style masonry. The owner had made a commitment to quality at the onset of the project and was adamant about designating stone as the most dominant material. The criteria for the stone selection was to be an indigenous stone that replicated the unique, maroon colored Sperry Chalet stone accompanied by a masculine scale. Great Northern Lodge incorporates centuries of gained knowledge on masonry construction with modern design and construction capabilities and will stand as one of northern Montana’s most distinguished structures for centuries to come.
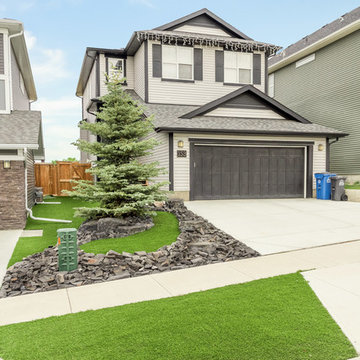
Photo of a small rustic front xeriscape full sun garden for winter in Calgary with a garden path and natural stone paving.
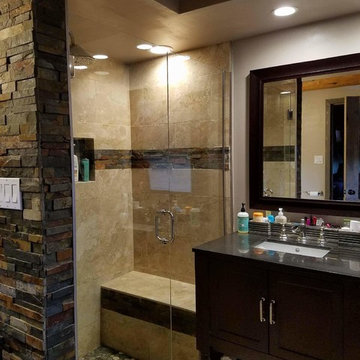
Custom master bathroom remodel in beautiful Indian Hill, CO for amazing clients.
Photo of a large rustic ensuite bathroom in Denver with flat-panel cabinets, brown cabinets, a corner shower, beige tiles, cement tiles, beige walls, a submerged sink and a hinged door.
Photo of a large rustic ensuite bathroom in Denver with flat-panel cabinets, brown cabinets, a corner shower, beige tiles, cement tiles, beige walls, a submerged sink and a hinged door.

This three-story vacation home for a family of ski enthusiasts features 5 bedrooms and a six-bed bunk room, 5 1/2 bathrooms, kitchen, dining room, great room, 2 wet bars, great room, exercise room, basement game room, office, mud room, ski work room, decks, stone patio with sunken hot tub, garage, and elevator.
The home sits into an extremely steep, half-acre lot that shares a property line with a ski resort and allows for ski-in, ski-out access to the mountain’s 61 trails. This unique location and challenging terrain informed the home’s siting, footprint, program, design, interior design, finishes, and custom made furniture.
Credit: Samyn-D'Elia Architects
Project designed by Franconia interior designer Randy Trainor. She also serves the New Hampshire Ski Country, Lake Regions and Coast, including Lincoln, North Conway, and Bartlett.
For more about Randy Trainor, click here: https://crtinteriors.com/
To learn more about this project, click here: https://crtinteriors.com/ski-country-chic/
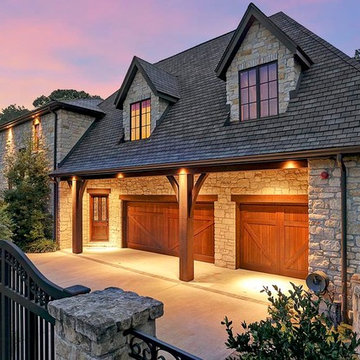
Inspiration for a large and gey rustic two floor house exterior in Houston with stone cladding and a pitched roof.
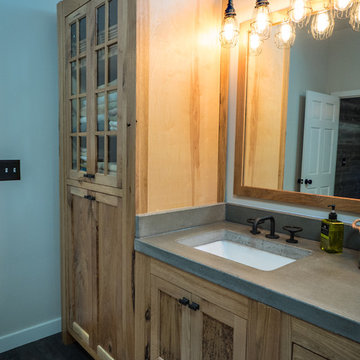
Natural Hickory cabinrts highlight the rustic vibe of this Master Bath space. Featuring a concrete countertop with urban industrial fixtures.
Visions in Photography
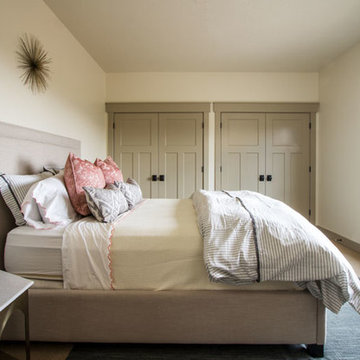
Photo of a large rustic guest and grey and pink bedroom in Salt Lake City with beige walls, carpet and no fireplace.
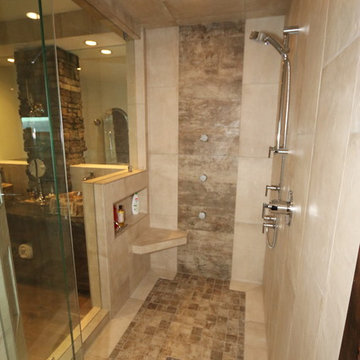
This renovation was a complete gut of a loft suite above a triple car garage formally used for little more than storage. The layout we provided our client with, gave them over 1100 sq.ft of master bedroom, walk-in closet and main floor laundry. Designed to compliment the earthly nature of a log home, we combined many unique rustic elements with clean modern fixtures and a soft rich colour pallet. All this complimenting stunning views of the Canadian Rockies! A little piece of paradise.
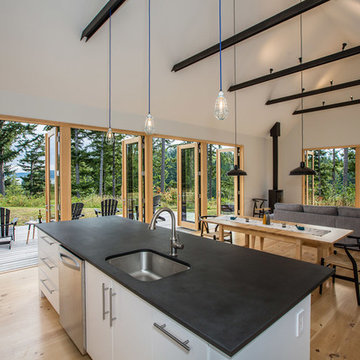
Photographer: Alexander Canaria and Taylor Proctor
This is an example of a rustic open plan kitchen in Seattle with a submerged sink, flat-panel cabinets, white cabinets, composite countertops, stainless steel appliances, light hardwood flooring and an island.
This is an example of a rustic open plan kitchen in Seattle with a submerged sink, flat-panel cabinets, white cabinets, composite countertops, stainless steel appliances, light hardwood flooring and an island.
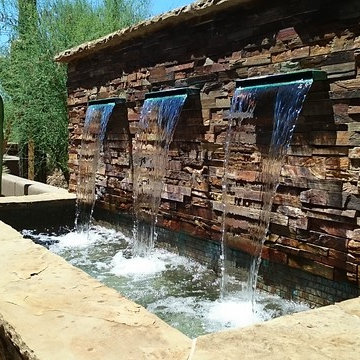
Large rustic back full sun garden in Phoenix with a water feature and natural stone paving.
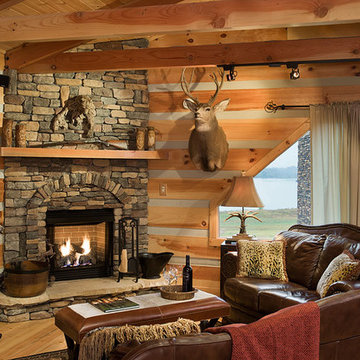
Photo of a large rustic formal open plan living room in Other with light hardwood flooring, a standard fireplace, a stone fireplace surround and a wall mounted tv.
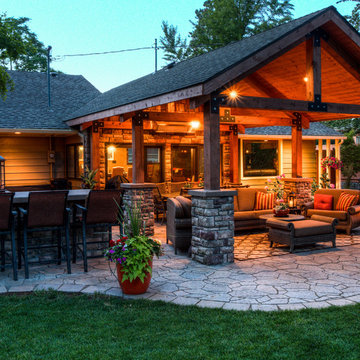
With their house backing onto a historic golf course, the homeowners wanted to better take advantage of the landscape and energy of the links. A roof addition with an infrared heater creates covered entertaining space that they can enjoy throughout the year.
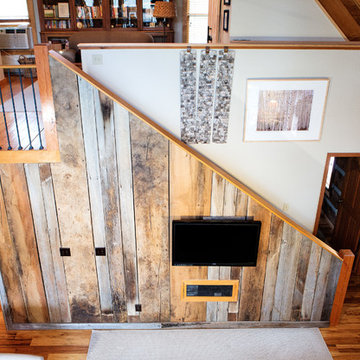
Matt Powell
This is an example of a medium sized rustic open plan living room in Charlotte with beige walls, medium hardwood flooring, a standard fireplace, a wooden fireplace surround and a wall mounted tv.
This is an example of a medium sized rustic open plan living room in Charlotte with beige walls, medium hardwood flooring, a standard fireplace, a wooden fireplace surround and a wall mounted tv.
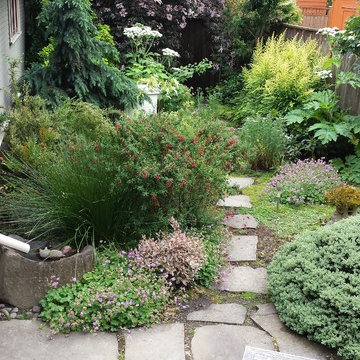
Bees thrive in this pollinator haven and rain garden. A Black Lace Elderberry blooms in the background, with the tall blooms of Angelica near the hive.
Installation by Apogee Landscapes
Photo by Amy Whitworth
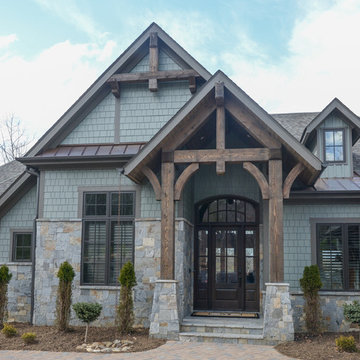
Exterior
www.press1photos.com
Inspiration for a medium sized and green rustic two floor house exterior in Other with mixed cladding and a hip roof.
Inspiration for a medium sized and green rustic two floor house exterior in Other with mixed cladding and a hip roof.
Premium Rustic Home Design Photos
6



















