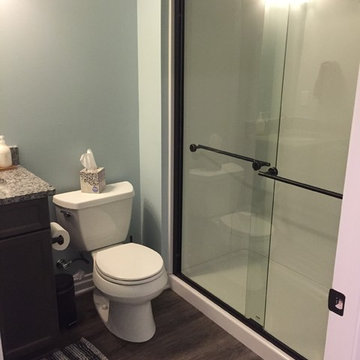Premium Rustic Home Design Photos
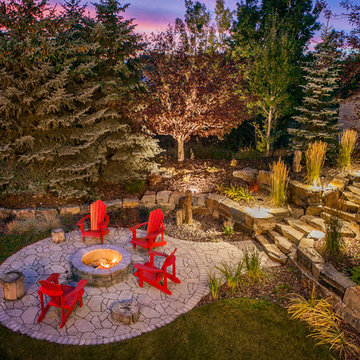
Design ideas for an expansive rustic garden in Calgary with a retaining wall and brick paving.

Photo of a large and brown rustic split-level detached house in Toronto with wood cladding, a pitched roof and a metal roof.
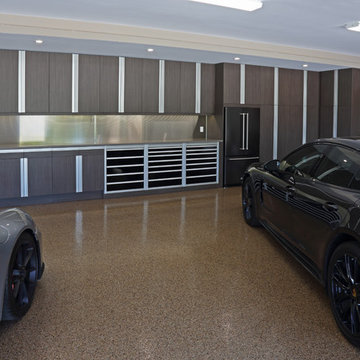
Shooting Star Photography
Inspiration for an expansive rustic attached garage workshop in Minneapolis with four or more cars.
Inspiration for an expansive rustic attached garage workshop in Minneapolis with four or more cars.
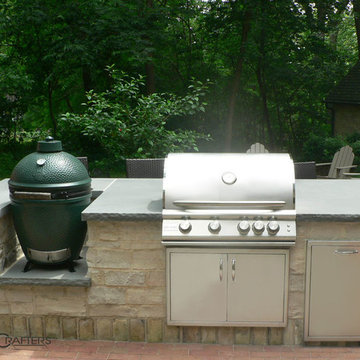
Cooking side of an outdoor kitchen in Elm Grove. A thermal bluestone counter top surrounds a large green egg and blaze gas grill. Fond du Lac Buff veneer in an ashlar pattern with a sailor course of Cream City brick surround the double access doors and roll out trash receptacle.
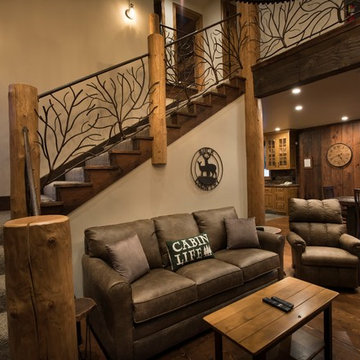
This is an example of a medium sized rustic formal open plan living room in Other with brown walls, dark hardwood flooring, a standard fireplace, a stone fireplace surround, no tv and brown floors.

David Marlow Photography
Photo of a medium sized rustic study in Denver with medium hardwood flooring, a ribbon fireplace, a stone fireplace surround, a freestanding desk, beige walls and brown floors.
Photo of a medium sized rustic study in Denver with medium hardwood flooring, a ribbon fireplace, a stone fireplace surround, a freestanding desk, beige walls and brown floors.
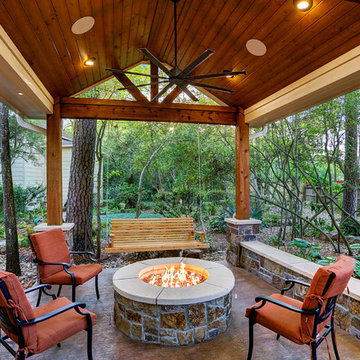
The homeowner wanted a hill country style outdoor living space larger than their existing covered area.
The main structure is now 280 sq ft with a 9-1/2 feet long kitchen complete with a grill, fridge & utensil drawers.
The secondary structure is 144 sq ft with a gas fire pit lined with crushed glass.
The table on the left in the main structure was a piece of granite the homeowner had and wanted it made into a table, so we made a wrought iron frame for it.
There are more sentimental touches! The swing by the fire pit is a newly made replica of a swing the husband had made in wood shop in high school over 50 years ago.
The flooring is stamped concrete in a wood bridge plank pattern.
TK IMAGES
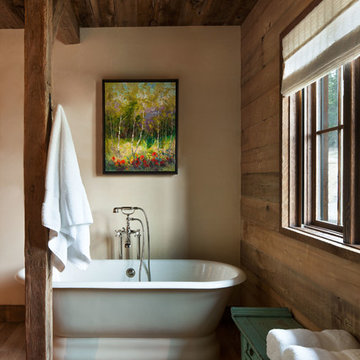
Design ideas for a large rustic ensuite bathroom in Other with a freestanding bath, beige walls and light hardwood flooring.

Design ideas for a large rustic galley open plan kitchen in Other with a submerged sink, recessed-panel cabinets, medium wood cabinets, granite worktops, brown splashback, stone slab splashback, black appliances, light hardwood flooring, an island and multi-coloured floors.
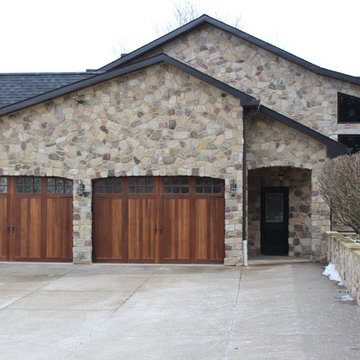
Large and beige rustic two floor detached house in Other with stone cladding, a pitched roof and a shingle roof.
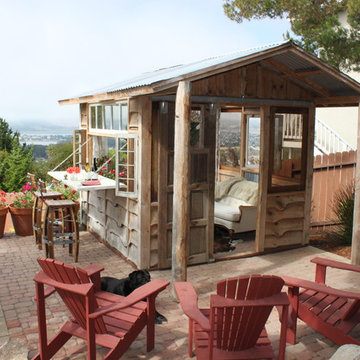
This lovely, rustic shed features re-purposed vintage windows and doors and urban forested pine lumber from Pacific Coast Lumber. With shiplap style paneling and a drop-down door which serves as a window when shut and a countertop when opened, this cozy and inviting space is the perfect place for outdoor dining and relaxing.
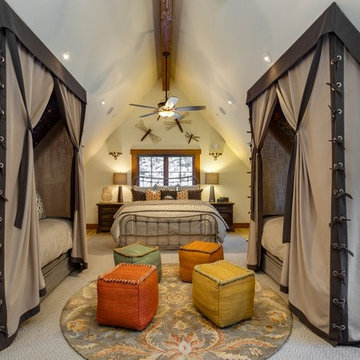
Photo of a large rustic guest bedroom in Los Angeles with light hardwood flooring, white walls and beige floors.
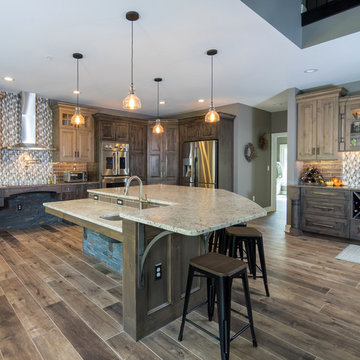
This rustic style kitchen design was created as part of a new home build to be fully wheelchair accessible for an avid home chef. This amazing design includes state of the art appliances, distressed kitchen cabinets in two stain colors, and ample storage including an angled corner pantry. The range and sinks are all specially designed to be wheelchair accessible, and the farmhouse sink also features a pull down faucet. The island is accented with a stone veneer and includes ample seating. A beverage bar with an undercounter wine refrigerator and the open plan design make this perfect place to entertain.
Linda McManus
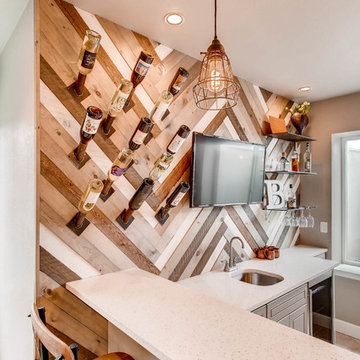
Custom, farm-like basement space with an accent barn wood wall in the wet bar.
Design ideas for a large rustic fully buried basement in Denver with beige walls, carpet, no fireplace and beige floors.
Design ideas for a large rustic fully buried basement in Denver with beige walls, carpet, no fireplace and beige floors.
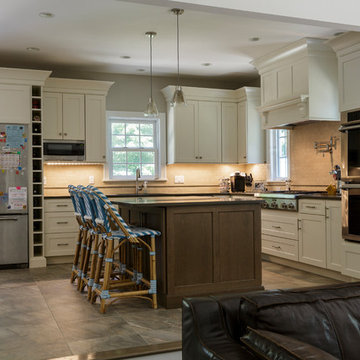
David Dadekian
Medium sized rustic l-shaped open plan kitchen in Bridgeport with a submerged sink, shaker cabinets, white cabinets, granite worktops, beige splashback, porcelain splashback, stainless steel appliances, porcelain flooring, an island and beige floors.
Medium sized rustic l-shaped open plan kitchen in Bridgeport with a submerged sink, shaker cabinets, white cabinets, granite worktops, beige splashback, porcelain splashback, stainless steel appliances, porcelain flooring, an island and beige floors.

Organized laundry - one for whites and one for darks, makes sorting easy when it comes to wash day. Clever storage solutions in this master bath houses toiletries and linens.
Photos by Chris Veith

Spruce Log Cabin on Down-sloping lot, 3800 Sq. Ft 4 bedroom 4.5 Bath, with extensive decks and views. Main Floor Master.
Rent this cabin 6 miles from Breckenridge Ski Resort for a weekend or a week: https://www.riverridgerentals.com/breckenridge/vacation-rentals/apres-ski-cabin/
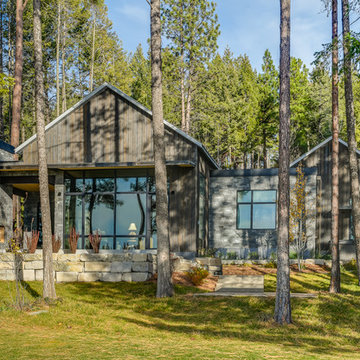
Design ideas for a large and brown rustic bungalow detached house in Other with wood cladding, a pitched roof and a metal roof.

Design ideas for a large rustic u-shaped open plan kitchen in DC Metro with a belfast sink, recessed-panel cabinets, medium wood cabinets, quartz worktops, white splashback, metro tiled splashback, coloured appliances, concrete flooring, a breakfast bar, grey floors and white worktops.
Premium Rustic Home Design Photos
4




















