Premium Rustic Home Design Photos

A white washed ship lap barn wood wall creates a beautiful entry-way space and coat rack. A custom floating entryway bench made of a beautiful 4" thick reclaimed barn wood beam is held up by a very large black painted steel L-bracket

This is an example of a large rustic galley open plan kitchen in Other with a submerged sink, flat-panel cabinets, engineered stone countertops, white splashback, stone slab splashback, integrated appliances, an island, white worktops, white cabinets, light hardwood flooring and beige floors.
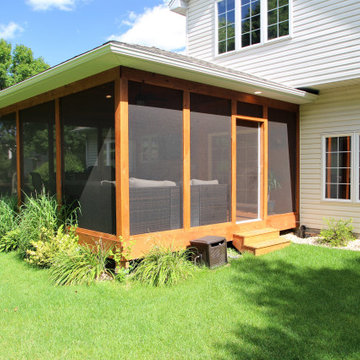
Large rustic back screened veranda in Minneapolis with decking and a roof extension.

Recycled timber flooring has been carefully selected and laid to create a back panel on the island bench. Push to open doors are disguised by the highly featured boards. Natural light floods into this room via skylights and windows letting nature indoors.
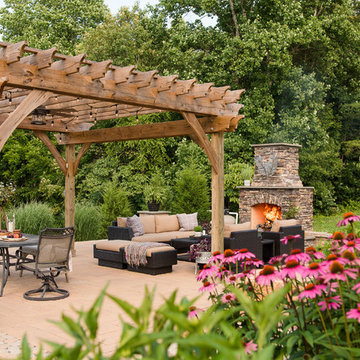
Photo of a large rustic back patio in Richmond with a fireplace, concrete paving and a pergola.
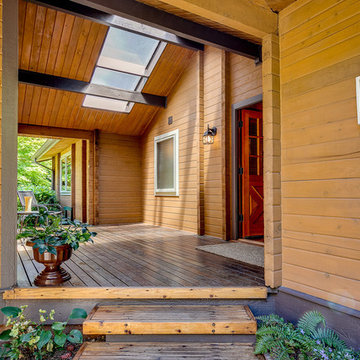
Design ideas for a large rustic vestibule in Seattle with a medium wood front door, a double front door and medium hardwood flooring.
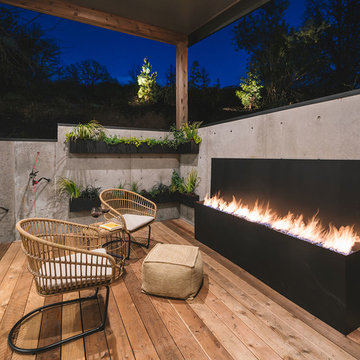
Outdoor patio with gas fireplace that lives right off the kitchen. Perfect for hosting or being outside privately, as it's secluded from neighbors. Wood floors, cement walls with a cover.

This open floor plan family room for a family of four—two adults and two children was a dream to design. I wanted to create harmony and unity in the space bringing the outdoors in. My clients wanted a space that they could, lounge, watch TV, play board games and entertain guest in. They had two requests: one—comfortable and two—inviting. They are a family that loves sports and spending time with each other.
One of the challenges I tackled first was the 22 feet ceiling height and wall of windows. I decided to give this room a Contemporary Rustic Style. Using scale and proportion to identify the inadequacy between the height of the built-in and fireplace in comparison to the wall height was the next thing to tackle. Creating a focal point in the room created balance in the room. The addition of the reclaimed wood on the wall and furniture helped achieve harmony and unity between the elements in the room combined makes a balanced, harmonious complete space.
Bringing the outdoors in and using repetition of design elements like color throughout the room, texture in the accent pillows, rug, furniture and accessories and shape and form was how I achieved harmony. I gave my clients a space to entertain, lounge, and have fun in that reflected their lifestyle.
Photography by Haigwood Studios
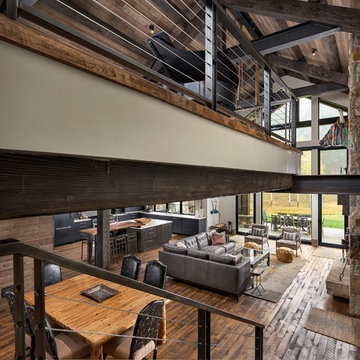
Photos: Eric Lucero
Design ideas for a medium sized rustic u-shaped metal railing staircase in Denver.
Design ideas for a medium sized rustic u-shaped metal railing staircase in Denver.
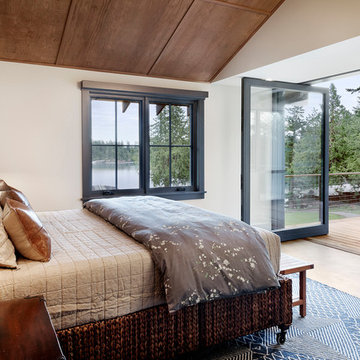
Bedroom with Nanawall system opening to private deck
Medium sized rustic master bedroom in Seattle with white walls, dark hardwood flooring and black floors.
Medium sized rustic master bedroom in Seattle with white walls, dark hardwood flooring and black floors.
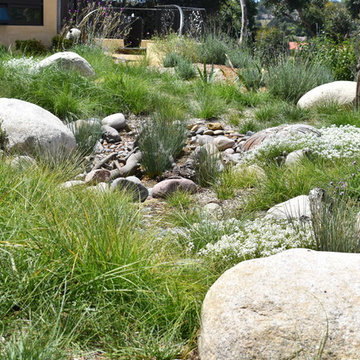
Naturalistic meadow.
This is an example of a large rustic back xeriscape full sun garden in San Diego with a garden path and gravel.
This is an example of a large rustic back xeriscape full sun garden in San Diego with a garden path and gravel.

Ric Stovall
Design ideas for a medium sized rustic open plan games room in Denver with a home bar, white walls, medium hardwood flooring, a corner fireplace, a stone fireplace surround, a wall mounted tv and brown floors.
Design ideas for a medium sized rustic open plan games room in Denver with a home bar, white walls, medium hardwood flooring, a corner fireplace, a stone fireplace surround, a wall mounted tv and brown floors.
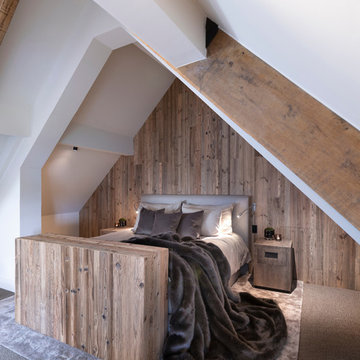
With views over looking a stunning lake, this fabulous contemporary style loft apartment is now a transformed space. With bespoke Janey Butler Interiors furniture design. Crestron smarthome intergration. This once dated space is now a wonderful space to live in and enjoy.
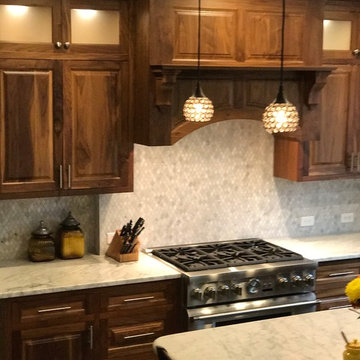
Inspiration for a medium sized rustic l-shaped kitchen/diner in New York with a belfast sink, raised-panel cabinets, dark wood cabinets, stainless steel appliances, porcelain flooring, beige floors, quartz worktops, beige splashback, mosaic tiled splashback, an island and white worktops.

David Marlow Photography
Photo of a medium sized rustic gender neutral teen’s room in Denver with beige walls, carpet, beige floors and feature lighting.
Photo of a medium sized rustic gender neutral teen’s room in Denver with beige walls, carpet, beige floors and feature lighting.
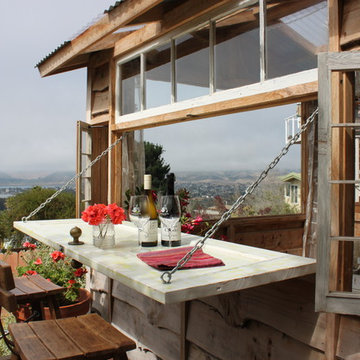
This lovely, rustic shed features re-purposed vintage windows and doors and urban forested pine lumber from Pacific Coast Lumber. With shiplap style paneling and a drop-down door which serves as a window when shut and a countertop when opened, this cozy and inviting space is the perfect place for outdoor dining and relaxing.
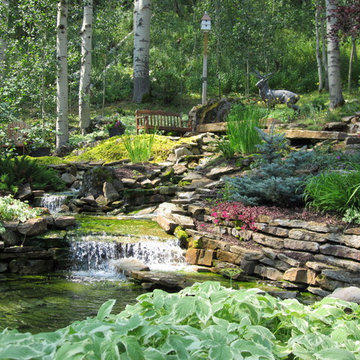
Bull elk statue silently gazes downhill across the forested garden.
Rustic sloped garden in Denver with a pond.
Rustic sloped garden in Denver with a pond.
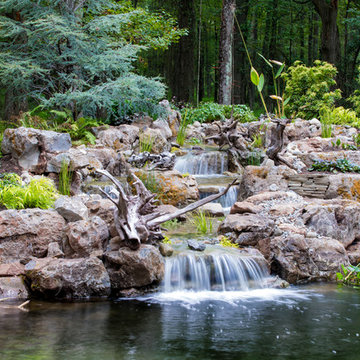
Paul Madsen
Inspiration for a large rustic back garden in New York with a pond and natural stone paving.
Inspiration for a large rustic back garden in New York with a pond and natural stone paving.
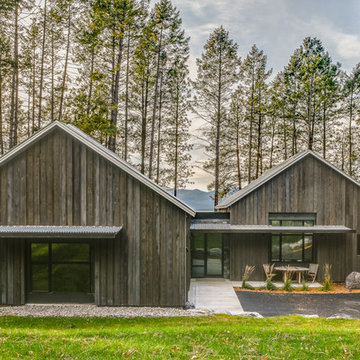
Brown and large rustic bungalow detached house in Other with wood cladding, a pitched roof and a metal roof.
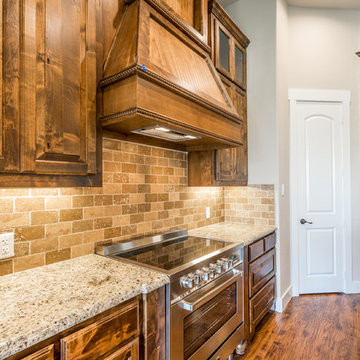
iShootYourProperty - John Walsh
This is an example of a small rustic single-wall kitchen pantry in Dallas with a belfast sink, raised-panel cabinets, medium wood cabinets, granite worktops, brown splashback, travertine splashback, stainless steel appliances, medium hardwood flooring, an island and brown floors.
This is an example of a small rustic single-wall kitchen pantry in Dallas with a belfast sink, raised-panel cabinets, medium wood cabinets, granite worktops, brown splashback, travertine splashback, stainless steel appliances, medium hardwood flooring, an island and brown floors.
Premium Rustic Home Design Photos
2