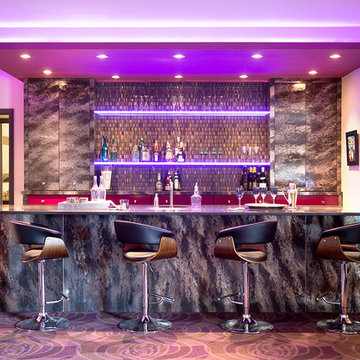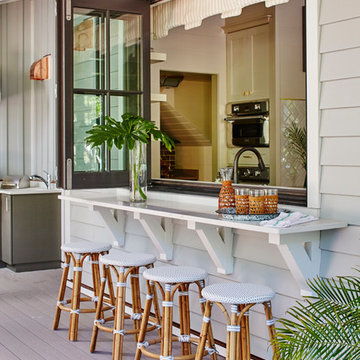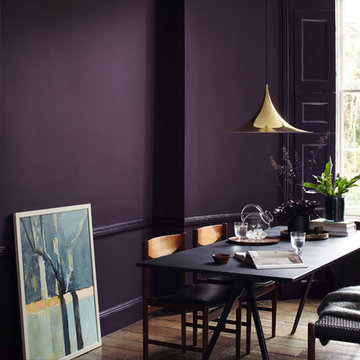903 Purple Home Design Ideas, Pictures and Inspiration
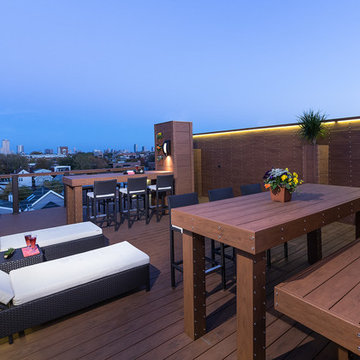
A beautiful outdoor living space designed on the roof of a home in the city of Chicago. Versatile for relaxing or entertaining, the homeowners can enjoy a breezy evening with friends or soaking up some daytime sun.

This is an example of an expansive mediterranean galley breakfast bar in Houston with flat-panel cabinets, black cabinets, multi-coloured splashback, medium hardwood flooring, brown floors, green worktops, a submerged sink and feature lighting.
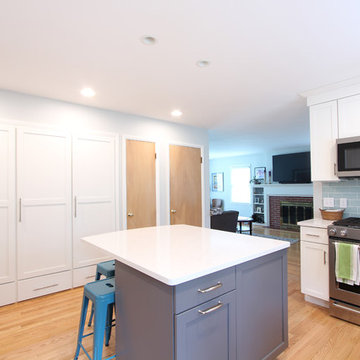
Photo of a small classic u-shaped kitchen in Other with a submerged sink, shaker cabinets, white cabinets, engineered stone countertops, green splashback, glass tiled splashback, stainless steel appliances, light hardwood flooring, an island, brown floors and white worktops.
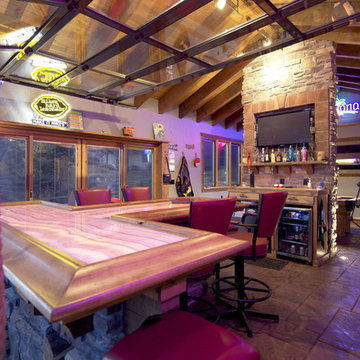
Photo by Tom Grady
Design ideas for a coastal breakfast bar in Omaha with wood worktops.
Design ideas for a coastal breakfast bar in Omaha with wood worktops.
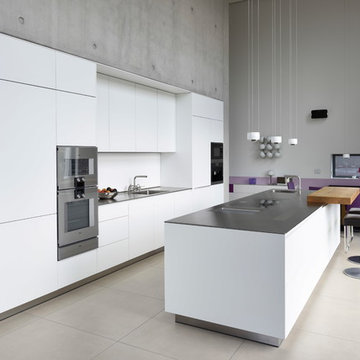
Privatarchiv Küche & Feuer GmbH
Photo of a modern grey and purple kitchen/diner in Bremen with a single-bowl sink, flat-panel cabinets, white cabinets, white splashback, stainless steel appliances, an island, beige floors and grey worktops.
Photo of a modern grey and purple kitchen/diner in Bremen with a single-bowl sink, flat-panel cabinets, white cabinets, white splashback, stainless steel appliances, an island, beige floors and grey worktops.
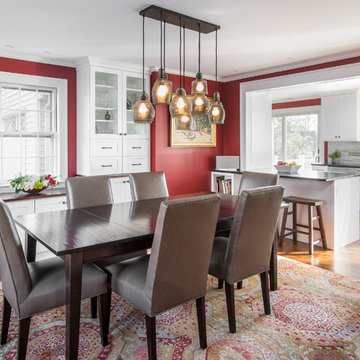
The wall and doorway came down between the kitchen and dining room. A prep space and seating were created at the new peninsula.
By bumping the exterior wall into the dining room, it allowed for symmetrical space on both sides of the window.

A little girls room with a pale pink ceiling and pale gray wainscoat
This fast pace second level addition in Lakeview has received a lot of attention in this quite neighborhood by neighbors and house visitors. Ana Borden designed the second level addition on this previous one story residence and drew from her experience completing complicated multi-million dollar institutional projects. The overall project, including designing the second level addition included tieing into the existing conditions in order to preserve the remaining exterior lot for a new pool. The Architect constructed a three dimensional model in Revit to convey to the Clients the design intent while adhering to all required building codes. The challenge also included providing roof slopes within the allowable existing chimney distances, stair clearances, desired room sizes and working with the structural engineer to design connections and structural member sizes to fit the constraints listed above. Also, extensive coordination was required for the second addition, including supports designed by the structural engineer in conjunction with the existing pre and post tensioned slab. The Architect’s intent was also to create a seamless addition that appears to have been part of the existing residence while not impacting the remaining lot. Overall, the final construction fulfilled the Client’s goals of adding a bedroom and bathroom as well as additional storage space within their time frame and, of course, budget.
Smart Media
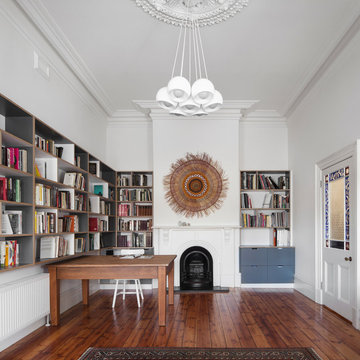
View within the study showing the addition of contemporary bookshelves.
photography: Tatjana Plitt
Medium sized scandi study in Melbourne with a standard fireplace, a wooden fireplace surround, a freestanding desk, white walls, dark hardwood flooring and a chimney breast.
Medium sized scandi study in Melbourne with a standard fireplace, a wooden fireplace surround, a freestanding desk, white walls, dark hardwood flooring and a chimney breast.
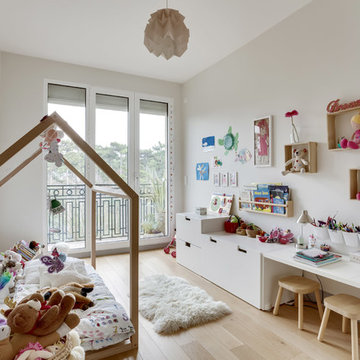
Photographe Marine Pinard
Design ideas for a scandinavian children’s room for girls in Paris with grey walls, light hardwood flooring, beige floors and feature lighting.
Design ideas for a scandinavian children’s room for girls in Paris with grey walls, light hardwood flooring, beige floors and feature lighting.
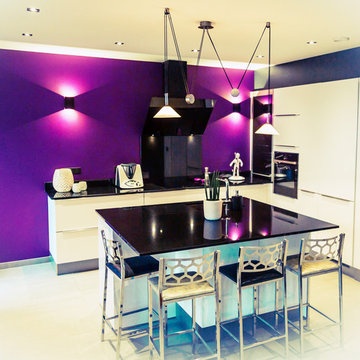
Des façades blanches laquées brillantes et un plan de travail en granit noir brillant. Le mur, d’un violet éclatant met en valeur la cuisine et réchauffe la pièce. Je suis sure que vous n’aviez pas vu la porte secrète qui permet d’accéder au cellier.
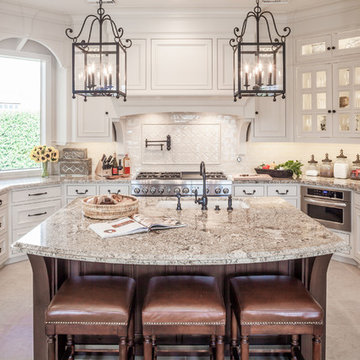
Design ideas for a classic u-shaped kitchen in Houston with a submerged sink, granite worktops, integrated appliances, beaded cabinets, beige splashback, ceramic splashback, ceramic flooring, an island, beige floors, multicoloured worktops and white cabinets.
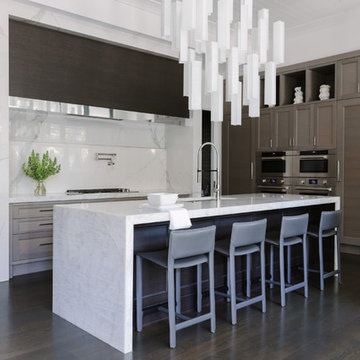
Photo Credit:
Aimée Mazzenga
Photo of a medium sized contemporary kitchen in Chicago with a submerged sink, white splashback, stainless steel appliances, dark hardwood flooring, an island, brown floors, white worktops, shaker cabinets, marble worktops, stone slab splashback and dark wood cabinets.
Photo of a medium sized contemporary kitchen in Chicago with a submerged sink, white splashback, stainless steel appliances, dark hardwood flooring, an island, brown floors, white worktops, shaker cabinets, marble worktops, stone slab splashback and dark wood cabinets.
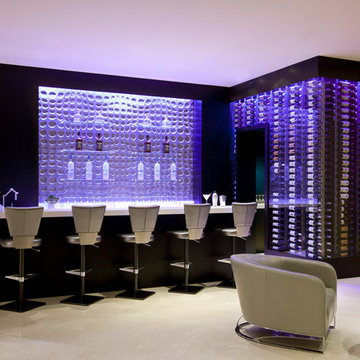
Luxe Magazine
Large contemporary l-shaped breakfast bar in Phoenix with grey worktops, glass tiled splashback, travertine flooring and beige floors.
Large contemporary l-shaped breakfast bar in Phoenix with grey worktops, glass tiled splashback, travertine flooring and beige floors.
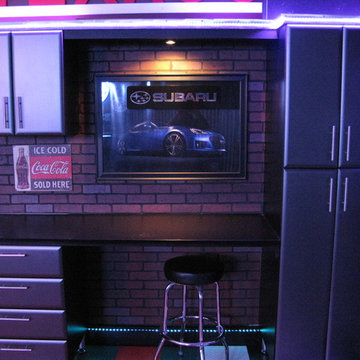
This is a route 66 theme garage / Man Cave located in Sylvania, Ohio. The space is about 600 square feet, standard two / half car garage, used for parking and entertaining. More people are utilizing the garage as a flex space. For most of us it's the largest room in the house. This space was created using galvanized metal roofing material, brick paneling, neon signs, retro signs, garage cabinets, wall murals, pvc flooring and some custom work for the bar.
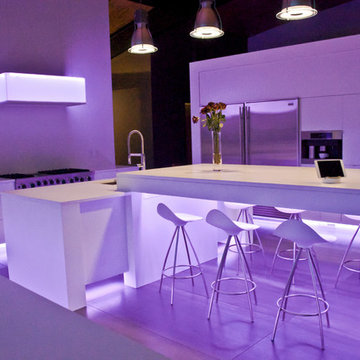
Johanna Commons
This is an example of a large contemporary kitchen/diner in Kansas City with flat-panel cabinets, white cabinets, engineered stone countertops, white splashback, stainless steel appliances and multiple islands.
This is an example of a large contemporary kitchen/diner in Kansas City with flat-panel cabinets, white cabinets, engineered stone countertops, white splashback, stainless steel appliances and multiple islands.
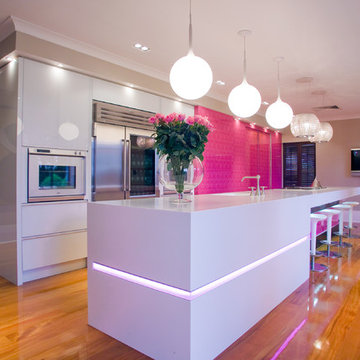
Mal Corboy Cabinet
Inspiration for a medium sized modern single-wall enclosed kitchen in Los Angeles with an integrated sink, flat-panel cabinets, white cabinets, composite countertops, stainless steel appliances, light hardwood flooring, an island and beige floors.
Inspiration for a medium sized modern single-wall enclosed kitchen in Los Angeles with an integrated sink, flat-panel cabinets, white cabinets, composite countertops, stainless steel appliances, light hardwood flooring, an island and beige floors.
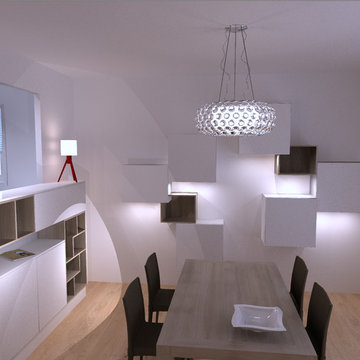
Projet Les cuisines d'Arno
Inspiration for a contemporary kitchen in Lyon with flat-panel cabinets, light wood cabinets, stainless steel appliances, ceramic flooring, an island and laminate countertops.
Inspiration for a contemporary kitchen in Lyon with flat-panel cabinets, light wood cabinets, stainless steel appliances, ceramic flooring, an island and laminate countertops.
903 Purple Home Design Ideas, Pictures and Inspiration
2




















