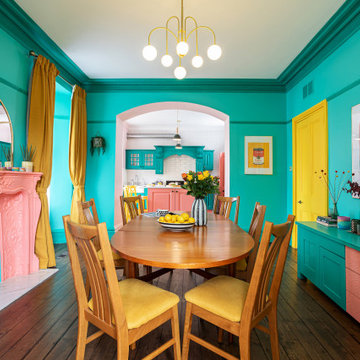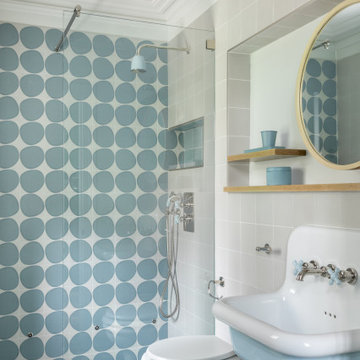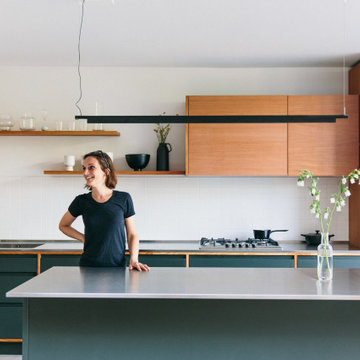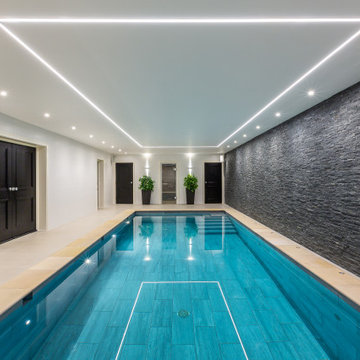366,615 Purple, Turquoise Home Design Ideas, Pictures and Inspiration

This is an example of a classic l-shaped kitchen pantry in Detroit with open cabinets, white cabinets, wood worktops, white splashback, stainless steel appliances, dark hardwood flooring, brown floors and brown worktops.
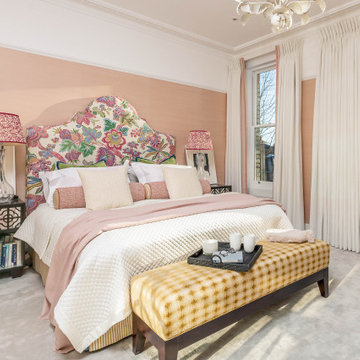
Beautifully Renovated Bedroom in the heart of Central London. Our Clients wanted to bring colour and vibrance into a sophisticated scheme. Our clients loved the pink sisal wall paper. We used soft textures to bring depth into the room. Using pattern to soften the large room, and stunning art from Tracey Emin and Terry O’Neil to bring a punch of modern into the space.

Design ideas for a traditional entrance in London with grey walls, a single front door, a black front door, multi-coloured floors, wainscoting and a dado rail.

Bohemian home bar in London with light hardwood flooring and a feature wall.

Photo of a contemporary living room in Berkshire with grey walls, a wall mounted tv and grey floors.

Bergen County, NJ - Traditional - Kitchen Designed by Bart Lidsky of The Hammer & Nail Inc.
Photography by: Steve Rossi
This classic white kitchen creamy white Rutt Handcrafted Cabinetry and espresso Stained Rift White Oak Base Cabinetry. The highly articulated storage is a functional hidden feature of this kitchen. The countertops are 2" Thick Danby Marble with a mosaic marble backsplash. Pendant lights are built into the cabinetry above the sink.
http://thehammerandnail.com
#BartLidsky #HNdesigns #KitchenDesign

The Island cabinet features solid Oak drawers internally with the top drawers lit for ease of use. Some clever storage here for Dressing room favourites.
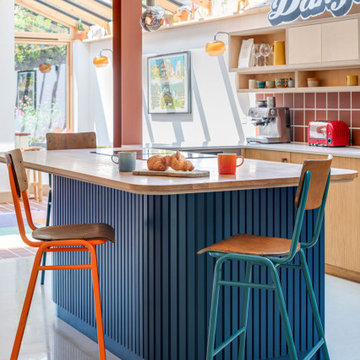
Sat in the heart of a charming Victorian terrace extension, The Eclectic Kitchen captures the joyful vibrancy of our client’s family life.
The bespoke kitchen cabinets are a fusion of timbers, combining exposed plywood wall cabinets with warm oak base cabinets. In the centre sits a spectacular slatted kitchen island with a solid oak worktop, all hand built by our team of skilled makers in our workshop.

Bold wallpaper taken from a 1918 watercolour adds colour & charm. Panelling brings depth & warmth. Vintage and contemporary are brought together in a beautifully effortless way

Design ideas for a classic enclosed games room in London with white walls, light hardwood flooring, a standard fireplace, a stone fireplace surround, a built-in media unit, wainscoting and a chimney breast.

Blue and white color combination is always a crowd pleased. And for a Boys bathroom, you can't miss! The designers at Fordham Marble created a soothing feel with blue twist on the Basketweave pattern flooring and the Pratt & Larson Blue ceramic wall tile in the shower. Notice the custom-built niche for your bathing products.

To create a luxurious showering experience and as though you were being bathed by rain from the clouds high above, a large 16 inch rain shower was set up inside the skylight well.
Photography by Paul Linnebach

The goal of this project was to upgrade the builder grade finishes and create an ergonomic space that had a contemporary feel. This bathroom transformed from a standard, builder grade bathroom to a contemporary urban oasis. This was one of my favorite projects, I know I say that about most of my projects but this one really took an amazing transformation. By removing the walls surrounding the shower and relocating the toilet it visually opened up the space. Creating a deeper shower allowed for the tub to be incorporated into the wet area. Adding a LED panel in the back of the shower gave the illusion of a depth and created a unique storage ledge. A custom vanity keeps a clean front with different storage options and linear limestone draws the eye towards the stacked stone accent wall.
Houzz Write Up: https://www.houzz.com/magazine/inside-houzz-a-chopped-up-bathroom-goes-streamlined-and-swank-stsetivw-vs~27263720
The layout of this bathroom was opened up to get rid of the hallway effect, being only 7 foot wide, this bathroom needed all the width it could muster. Using light flooring in the form of natural lime stone 12x24 tiles with a linear pattern, it really draws the eye down the length of the room which is what we needed. Then, breaking up the space a little with the stone pebble flooring in the shower, this client enjoyed his time living in Japan and wanted to incorporate some of the elements that he appreciated while living there. The dark stacked stone feature wall behind the tub is the perfect backdrop for the LED panel, giving the illusion of a window and also creates a cool storage shelf for the tub. A narrow, but tasteful, oval freestanding tub fit effortlessly in the back of the shower. With a sloped floor, ensuring no standing water either in the shower floor or behind the tub, every thought went into engineering this Atlanta bathroom to last the test of time. With now adequate space in the shower, there was space for adjacent shower heads controlled by Kohler digital valves. A hand wand was added for use and convenience of cleaning as well. On the vanity are semi-vessel sinks which give the appearance of vessel sinks, but with the added benefit of a deeper, rounded basin to avoid splashing. Wall mounted faucets add sophistication as well as less cleaning maintenance over time. The custom vanity is streamlined with drawers, doors and a pull out for a can or hamper.
A wonderful project and equally wonderful client. I really enjoyed working with this client and the creative direction of this project.
Brushed nickel shower head with digital shower valve, freestanding bathtub, curbless shower with hidden shower drain, flat pebble shower floor, shelf over tub with LED lighting, gray vanity with drawer fronts, white square ceramic sinks, wall mount faucets and lighting under vanity. Hidden Drain shower system. Atlanta Bathroom.

Master Bed/Bath Remodel
This is an example of a small contemporary ensuite bathroom in Austin with a freestanding bath, a built-in shower, ceramic tiles, terrazzo flooring, a hinged door, blue tiles, beige walls, white floors and a wall niche.
This is an example of a small contemporary ensuite bathroom in Austin with a freestanding bath, a built-in shower, ceramic tiles, terrazzo flooring, a hinged door, blue tiles, beige walls, white floors and a wall niche.

Mid century modern bathroom. Calm Bathroom vibes. Bold but understated. Black fixtures. Freestanding vanity.
Bold flooring.
Retro shower room bathroom in Salt Lake City with flat-panel cabinets, medium wood cabinets, an alcove bath, a shower/bath combination, white walls, cement flooring, a submerged sink, multi-coloured floors, a sliding door, white worktops, a wall niche, a single sink, a freestanding vanity unit, a one-piece toilet, blue tiles and porcelain tiles.
Retro shower room bathroom in Salt Lake City with flat-panel cabinets, medium wood cabinets, an alcove bath, a shower/bath combination, white walls, cement flooring, a submerged sink, multi-coloured floors, a sliding door, white worktops, a wall niche, a single sink, a freestanding vanity unit, a one-piece toilet, blue tiles and porcelain tiles.
366,615 Purple, Turquoise Home Design Ideas, Pictures and Inspiration
6




















