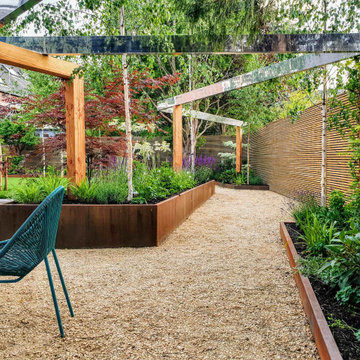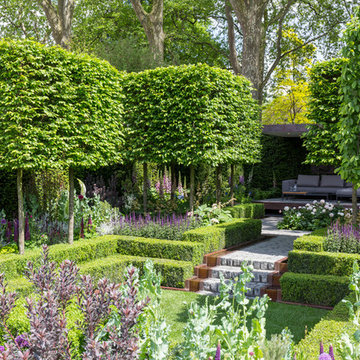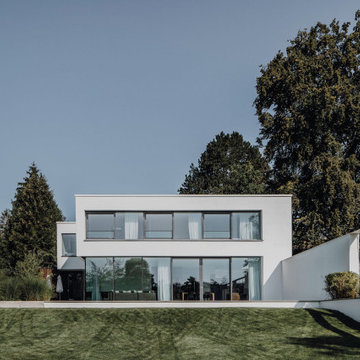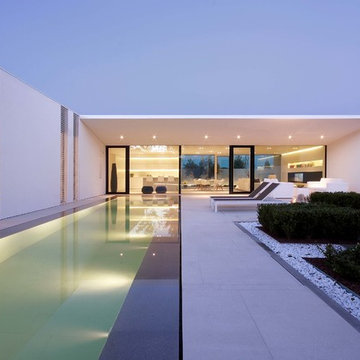362,720 Purple, Turquoise Home Design Ideas, Pictures and Inspiration

Asheville 1296 luxurious Owner's Bath with freestanding tub and Carerra marble.
This is an example of a large traditional ensuite bathroom in Cincinnati with a submerged sink, recessed-panel cabinets, white cabinets, marble worktops, a freestanding bath, an alcove shower, white tiles, grey walls, porcelain tiles, porcelain flooring and white floors.
This is an example of a large traditional ensuite bathroom in Cincinnati with a submerged sink, recessed-panel cabinets, white cabinets, marble worktops, a freestanding bath, an alcove shower, white tiles, grey walls, porcelain tiles, porcelain flooring and white floors.

The original Art Nouveau stained glass windows were a striking element of the room, and informed the dramatic choice of colour for the vanity and upper walls, in conjunction with the terrazzo flooring.
Photographer: David Russel

Set upon an oversized and highly sought-after creekside lot in Brentwood, this two story home and full guest home exude a casual, contemporary farmhouse style and vibe. The main residence boasts 5 bedrooms and 5.5 bathrooms, each ensuite with thoughtful touches that accentuate the home’s overall classic finishes. The master retreat opens to a large balcony overlooking the yard accented by mature bamboo and palms. Other features of the main house include European white oak floors, recessed lighting, built in speaker system, attached 2-car garage and a laundry room with 2 sets of state-of-the-art Samsung washers and dryers. The bedroom suite on the first floor enjoys its own entrance, making it ideal for guests. The open concept kitchen features Calacatta marble countertops, Wolf appliances, wine storage, dual sinks and dishwashers and a walk-in butler’s pantry. The loggia is accessed via La Cantina bi-fold doors that fully open for year-round alfresco dining on the terrace, complete with an outdoor fireplace. The wonderfully imagined yard contains a sparkling pool and spa and a crisp green lawn and lovely deck and patio areas. Step down further to find the detached guest home, which was recognized with a Decade Honor Award by the Los Angeles Chapter of the AIA in 2006, and, in fact, was a frequent haunt of Frank Gehry who inspired its cubist design. The guest house has a bedroom and bathroom, living area, a newly updated kitchen and is surrounded by lush landscaping that maximizes its creekside setting, creating a truly serene oasis.

Design ideas for a classic single-wall dry bar in San Francisco with no sink, recessed-panel cabinets, blue cabinets, black splashback, grey floors and grey worktops.

Design ideas for a traditional ensuite bathroom in Other with recessed-panel cabinets, green cabinets, an alcove shower, marble tiles, white walls, marble flooring, a submerged sink, marble worktops, multi-coloured floors, a hinged door, white worktops, double sinks and a built in vanity unit.

Angie Seckinger
Inspiration for a large classic enclosed living room in DC Metro with beige walls, a standard fireplace, a stone fireplace surround, feature lighting and a vaulted ceiling.
Inspiration for a large classic enclosed living room in DC Metro with beige walls, a standard fireplace, a stone fireplace surround, feature lighting and a vaulted ceiling.

This is an example of a medium sized contemporary ensuite half tiled bathroom in Wellington with dark wood cabinets, a built-in bath, a corner shower, a one-piece toilet, green tiles, ceramic tiles, white walls, ceramic flooring, a built-in sink, beige floors, a hinged door, white worktops, a feature wall, a single sink, a built in vanity unit and flat-panel cabinets.

Contemporary woodland garden with corten metal walls, horizontal trellis panelling and a polished metal and timber zig-zag pergola
Design ideas for a medium sized contemporary back garden fence in Other.
Design ideas for a medium sized contemporary back garden fence in Other.

Bergen County, NJ - Traditional - Kitchen Designed by Bart Lidsky of The Hammer & Nail Inc.
Photography by: Steve Rossi
This classic white kitchen creamy white Rutt Handcrafted Cabinetry and espresso Stained Rift White Oak Base Cabinetry. The highly articulated storage is a functional hidden feature of this kitchen. The countertops are 2" Thick Danby Marble with a mosaic marble backsplash. Pendant lights are built into the cabinetry above the sink.
http://thehammerandnail.com
#BartLidsky #HNdesigns #KitchenDesign

Photo: Chris Snook © 2016 Houzz
Inspiration for a large contemporary formal garden wall in London with a potted garden.
Inspiration for a large contemporary formal garden wall in London with a potted garden.

Photos by Philippe Le Berre
Inspiration for a large retro ensuite bathroom in Los Angeles with flat-panel cabinets, dark wood cabinets, marble worktops, a freestanding bath, blue walls, slate flooring, a submerged sink, grey tiles and grey floors.
Inspiration for a large retro ensuite bathroom in Los Angeles with flat-panel cabinets, dark wood cabinets, marble worktops, a freestanding bath, blue walls, slate flooring, a submerged sink, grey tiles and grey floors.

This crisp and clean bathroom renovation boost bright white herringbone wall tile with a delicate matte black accent along the chair rail. the floors plan a leading roll with their unique pattern and the vanity adds warmth with its rich blue green color tone and is full of unique storage.

Contemporary back rectangular swimming pool in Miami with tiled flooring and a bbq area.

For more photos of this project see:
O'SHEA
This is an example of a classic side partial sun garden for spring in San Francisco with natural stone paving and a pathway.
This is an example of a classic side partial sun garden for spring in San Francisco with natural stone paving and a pathway.

This spacious kitchen with beautiful views features a prefinished cherry flooring with a very dark stain. We custom made the white shaker cabinets and paired them with a rich brown quartz composite countertop. A slate blue glass subway tile adorns the backsplash. We fitted the kitchen with a stainless steel apron sink. The same white and brown color palette has been used for the island. We also equipped the island area with modern pendant lighting and bar stools for seating.
Project by Portland interior design studio Jenni Leasia Interior Design. Also serving Lake Oswego, West Linn, Vancouver, Sherwood, Camas, Oregon City, Beaverton, and the whole of Greater Portland.
For more about Jenni Leasia Interior Design, click here: https://www.jennileasiadesign.com/
To learn more about this project, click here:
https://www.jennileasiadesign.com/lake-oswego

Behind the Tea House is a traditional Japanese raked garden. After much research we used bagged poultry grit in the raked garden. It had the perfect texture for raking. Gray granite cobbles and fashionettes were used for the border. A custom designed bamboo fence encloses the rear yard.

kazart photography
Inspiration for a classic grey and teal living room in New York with a reading nook, blue walls, medium hardwood flooring and no tv.
Inspiration for a classic grey and teal living room in New York with a reading nook, blue walls, medium hardwood flooring and no tv.

Inspiration for a contemporary bathroom in San Francisco with flat-panel cabinets, light wood cabinets, a submerged bath, blue tiles, a submerged sink, grey floors, white worktops, double sinks and a floating vanity unit.
362,720 Purple, Turquoise Home Design Ideas, Pictures and Inspiration
7





















