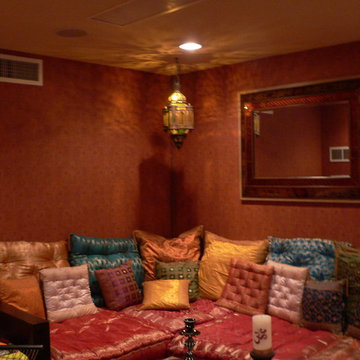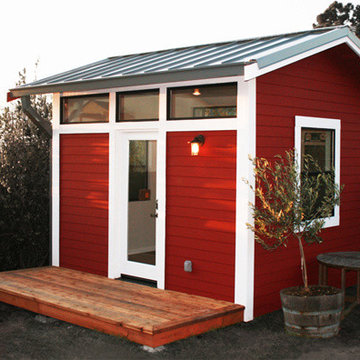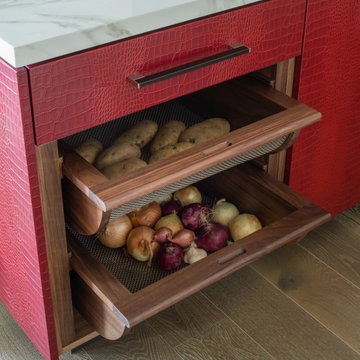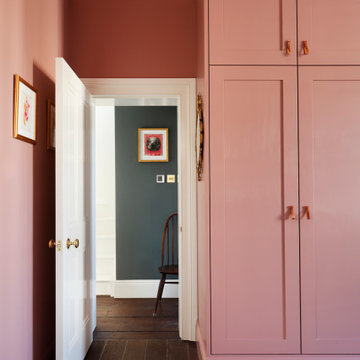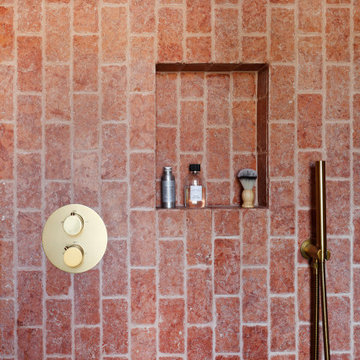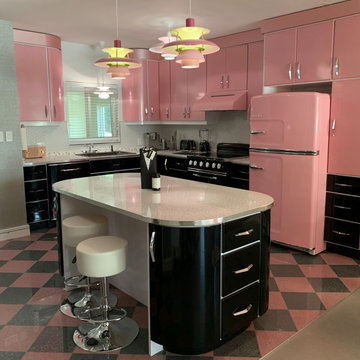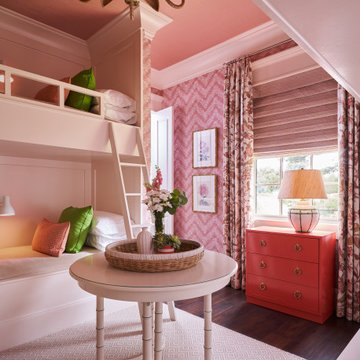194,544 Red Home Design Ideas, Pictures and Inspiration
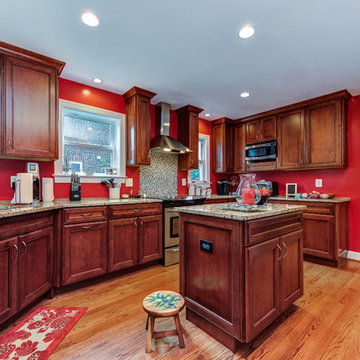
Addition to 1940's Arlington Colonial. Includes KraftMaid Cabinetry Harrington Maple Square in the kitchen with granite countertops, hardwood refinished throughout, hardie plank siding, gas fireplace, and new stairs to basement with new playroom/family room. Also includes a new master bedroom and new master bath with walk-in closet.
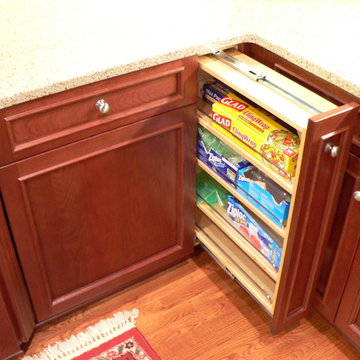
Pull-out storage idea. Design & Photo by J Maness
Design ideas for a traditional kitchen in Raleigh.
Design ideas for a traditional kitchen in Raleigh.
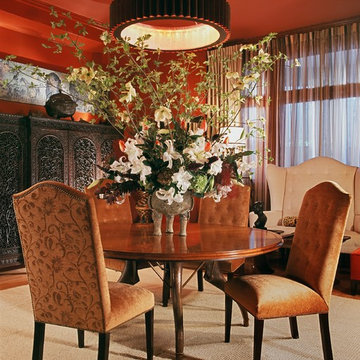
The rooms are an eclectic mix of traditional and contemporary furnishings with exotic accents. Fixtures combined with the floor to ceiling curtains, accentuates the cozy room.
The use of saffron, cinnabar and curry colors combined with white and cream tones on the walls, created a warm and intimate setting. This made the room universal for conversation, watching television, wine tasting, having dinner, etcetera. The deep, earthy colors on the walls with a lacquer finish and the delicate light furnishings, illuminates and gives the room a glow.
Photography-David Livingston
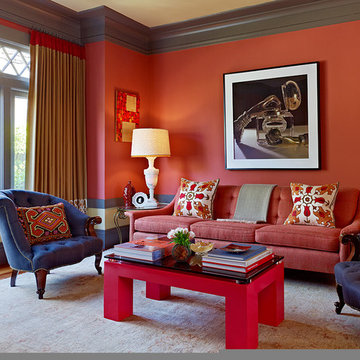
Photo credit to Joe Fletcher
This is an example of a bohemian living room in San Francisco with feature lighting.
This is an example of a bohemian living room in San Francisco with feature lighting.

An entertainment space for discerning client who loves Texas, vintage, reclaimed materials, stone, distressed wood, beer tapper, wine, and sports memorabilia. Photo by Jeremy Fenelon
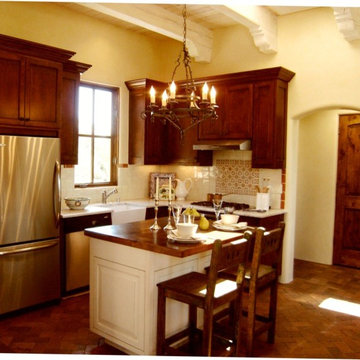
This little Casita features a full kitchen, including knotty alder cabinets, bianco romano granite counters, mexican tile and stainless steel appliances.
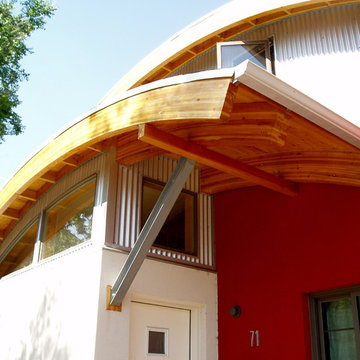
Doerr Architecture's design of this green modern Denver, Colorado house was inspired by the curved forms of the client's ceramics. With its dynamic vaults made with arched beams, this contemporary residential design expresses an unfolding, or emergence. With its extensive and properly shaded southern windows and thermal mass created by existing masonry encased in excellent insulation, the Finch House passive solar addition and remodel won the Denver Mayor's Design Award.
This residential design is featured in architect Thomas Doerr's book “Passive Solar Simplified: Easily design a truly green home for Colorado and the West”. See how to save over 80% of your home’s energy without complicated formulas or extraneous information. Learn more at
http://PassiveSolarSimplified.com
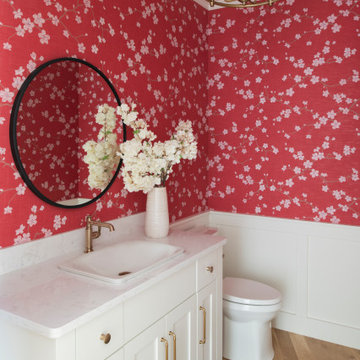
Design ideas for a classic cloakroom in Minneapolis with white cabinets, engineered stone worktops and white worktops.
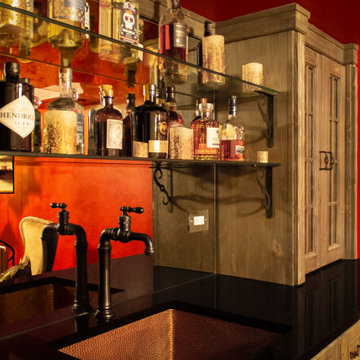
Speakeasy wet bar details.
Design ideas for a medium sized traditional fully buried basement in Chicago with a home bar, grey walls, vinyl flooring, a wooden fireplace surround and grey floors.
Design ideas for a medium sized traditional fully buried basement in Chicago with a home bar, grey walls, vinyl flooring, a wooden fireplace surround and grey floors.
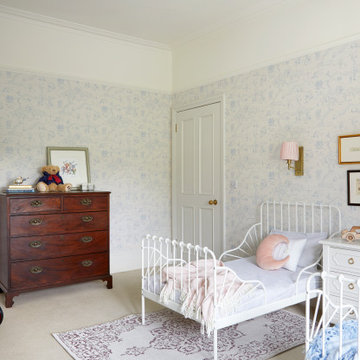
Winnie the Pooh inspired wallpaper makes a great backdrop for this light and airy, shared bedroom in Clapham Common. Accessorised with subtle accents of pastel blues and pinks that run throughout the room, the entire scheme is a perfect blend of clashing patterns and ageless tradition.
Vintage chest of drawers was paired with an unassuming combination of clashing metallics and simple white bed frames. Bespoke blind and curtains add visual interest and combine an unusual mixture of stripes and dots. Complemented by Quentin Blake’s original drawings and Winnie The Pooh framed artwork, this beautifully appointed room is elegant yet far from dull, making this a perfect children’s bedroom.
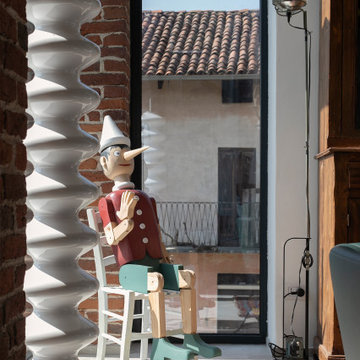
Pinocchio realizzato e dipinto a mano
This is an example of a farmhouse kids' bedroom in Turin.
This is an example of a farmhouse kids' bedroom in Turin.

This room as an unused dining room. This couple loves to entertain so we designed the room to be dramatic to look at, and allow for movable seating, and of course, a very sexy functional custom bar.
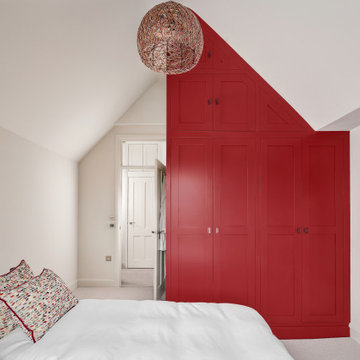
Bespoke fitted wardrobes with oak interiors and hand-painted exteriors in Farrow and Ball's Preference Red..
Design ideas for an eclectic wardrobe in West Midlands.
Design ideas for an eclectic wardrobe in West Midlands.
194,544 Red Home Design Ideas, Pictures and Inspiration
158




















