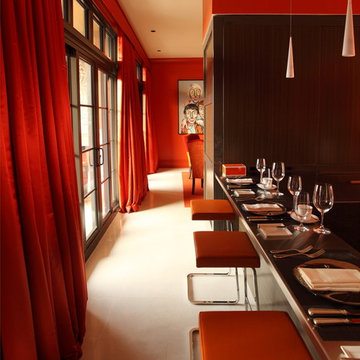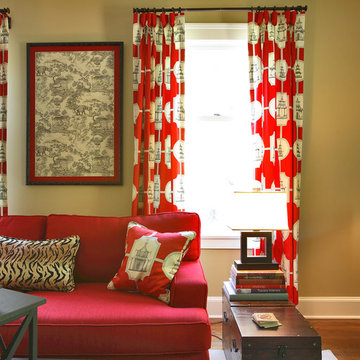194,486 Red Home Design Ideas, Pictures and Inspiration
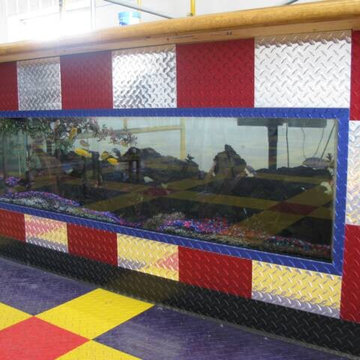
5000 square foot garage makeover or "Man Cave" designed and installed by Custom Storage Solutions. This design includes PVC garage flooring in Nascar colors purple, yellow and red, custom made bar with a fish tank inside, red, chrome and blue diamond plate, wall murals, diamond plate walls, imaged cabinets and pub tables. Customer used this space to entertain his 200 employees during holiday events and parties. He also uses this space for his car collection. we took all of the photos used on the imaged cabinets made by Custom Storage Solutions.
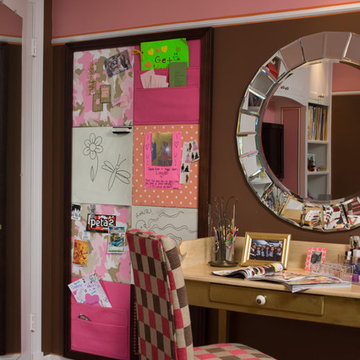
This is an example of an eclectic kids' bedroom for girls in DC Metro with carpet, multi-coloured floors and multi-coloured walls.
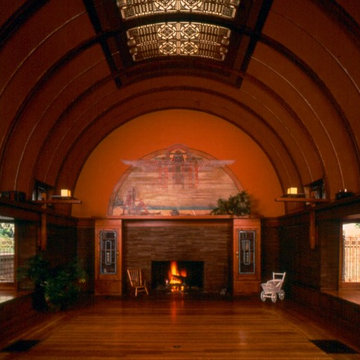
Courtesy of the Frank Lloyd Wright Preservation Trust.
Inspiration for a traditional living room in Chicago.
Inspiration for a traditional living room in Chicago.
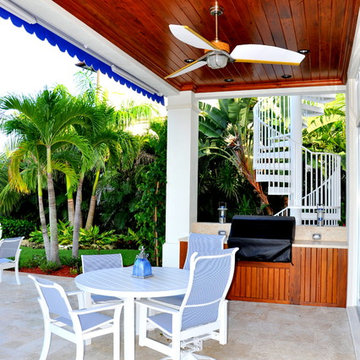
Recently completed custom single family home in Deerfield Beach, FL
Inspiration for a world-inspired patio in Miami.
Inspiration for a world-inspired patio in Miami.
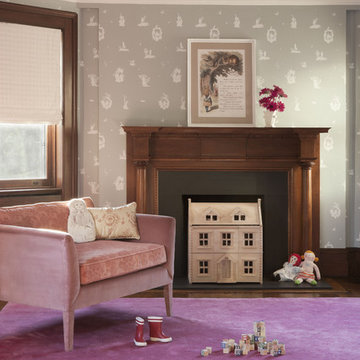
This 1899 townhouse on the park was fully restored for functional and technological needs of a 21st century family. A new kitchen, butler’s pantry, and bathrooms introduce modern twists on Victorian elements and detailing while furnishings and finishes have been carefully chosen to compliment the quirky character of the original home. The area that comprises the neighborhood of Park Slope, Brooklyn, NY was first inhabited by the Native Americans of the Lenape people. The Dutch colonized the area by the 17th century and farmed the region for more than 200 years. In the 1850s, a local lawyer and railroad developer named Edwin Clarke Litchfield purchased large tracts of what was then farmland. Through the American Civil War era, he sold off much of his land to residential developers. During the 1860s, the City of Brooklyn purchased his estate and adjoining property to complete the West Drive and the southern portion of the Long Meadow in Prospect Park.
Architecture + Interior Design: DHD
Original Architect: Montrose Morris
Photography: Peter Margonelli
http://petermorgonelli.com
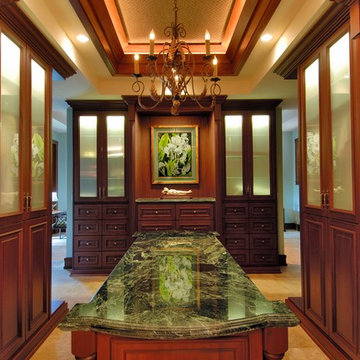
Wardrobe area
Photography: Augie Salbosa
World-inspired dressing room in Hawaii with dark wood cabinets and raised-panel cabinets.
World-inspired dressing room in Hawaii with dark wood cabinets and raised-panel cabinets.
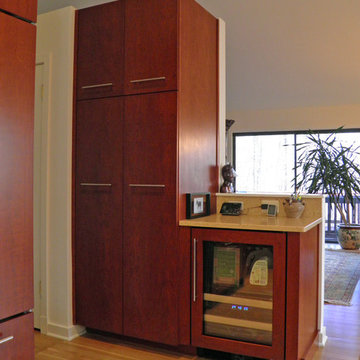
Special Features: Peninsula with Seating for 4; Undercounter Microwave; Corner Sink; Wood Front for Refrigerator
Cabinets: Honey Brook Custom in Cherry Wood with Fireside Finish; Nouveau (Veneer) Full Overlay Door Style
Countertops: 3cm Yellow Nile Leather Silestone with ¼ Roundover Edge

Bespoke hand built kitchen with built in kitchen cabinet and free standing island with modern patterned floor tiles and blue linoleum on birch plywood

kazart photography
Inspiration for a classic grey and teal living room in New York with a reading nook, blue walls, medium hardwood flooring and no tv.
Inspiration for a classic grey and teal living room in New York with a reading nook, blue walls, medium hardwood flooring and no tv.

Photo of a medium sized contemporary open plan living room in Detroit with a standard fireplace, a wall mounted tv, beige walls and light hardwood flooring.

This kitchen proves small East sac bungalows can have high function and all the storage of a larger kitchen. A large peninsula overlooks the dining and living room for an open concept. A lower countertop areas gives prep surface for baking and use of small appliances. Geometric hexite tiles by fireclay are finished with pale blue grout, which complements the upper cabinets. The same hexite pattern was recreated by a local artist on the refrigerator panes. A textured striped linen fabric by Ralph Lauren was selected for the interior clerestory windows of the wall cabinets.

This is an example of a large contemporary l-shaped kitchen/diner in Moscow with a single-bowl sink, flat-panel cabinets, black cabinets, wood worktops, grey splashback, integrated appliances, porcelain flooring, an island, grey floors, brown worktops and exposed beams.

Design ideas for a large classic boot room in Minneapolis with a single front door, a white front door and grey floors.

Mid-Century update to a home located in NW Portland. The project included a new kitchen with skylights, multi-slide wall doors on both sides of the home, kitchen gathering desk, children's playroom, and opening up living room and dining room ceiling to dramatic vaulted ceilings. The project team included Risa Boyer Architecture. Photos: Josh Partee

Photo of a contemporary ensuite bathroom in Orange County with a freestanding bath, an alcove shower, grey tiles, white tiles, white walls, terrazzo flooring, multi-coloured floors, a hinged door and white worktops.

Architecture, Construction Management, Interior Design, Art Curation & Real Estate Advisement by Chango & Co.
Construction by MXA Development, Inc.
Photography by Sarah Elliott
See the home tour feature in Domino Magazine

How cool is this? We designed a pull-out tower, in three sections, beside "her" sink, to give the homeowner handy access for her make-up and hair care routine. We even installed the mirror exactly for her height! The sides of the pull-out were done in metal, to maximize the interior width of the shelves, and we even customized it so that the widest items she wanted to store in here would fit on these shelves!
194,486 Red Home Design Ideas, Pictures and Inspiration
160




















