Statement Lighting 112 Red Home Design Ideas, Pictures and Inspiration

Green and pink guest bathroom with green metro tiles. brass hardware and pink sink.
This is an example of a large eclectic ensuite bathroom in London with dark wood cabinets, a freestanding bath, a walk-in shower, green tiles, ceramic tiles, pink walls, marble flooring, a vessel sink, marble worktops, grey floors, an open shower and white worktops.
This is an example of a large eclectic ensuite bathroom in London with dark wood cabinets, a freestanding bath, a walk-in shower, green tiles, ceramic tiles, pink walls, marble flooring, a vessel sink, marble worktops, grey floors, an open shower and white worktops.

Traditional home office in Atlanta with blue walls, no fireplace, a freestanding desk, dark hardwood flooring and feature lighting.

This luxurious interior tells a story of more than a modern condo building in the heart of Philadelphia. It unfolds to reveal layers of history through Persian rugs, a mix of furniture styles, and has unified it all with an unexpected color story.
The palette for this riverfront condo is grounded in natural wood textures and green plants that allow for a playful tension that feels both fresh and eclectic in a metropolitan setting.
The high-rise unit boasts a long terrace with a western exposure that we outfitted with custom Lexington outdoor furniture distinct in its finishes and balance between fun and sophistication.

Traditional grey and pink bathroom in Dallas with shaker cabinets, white walls, mosaic tile flooring, a submerged sink, brown floors and white worktops.

Visit The Korina 14803 Como Circle or call 941 907.8131 for additional information.
3 bedrooms | 4.5 baths | 3 car garage | 4,536 SF
The Korina is John Cannon’s new model home that is inspired by a transitional West Indies style with a contemporary influence. From the cathedral ceilings with custom stained scissor beams in the great room with neighboring pristine white on white main kitchen and chef-grade prep kitchen beyond, to the luxurious spa-like dual master bathrooms, the aesthetics of this home are the epitome of timeless elegance. Every detail is geared toward creating an upscale retreat from the hectic pace of day-to-day life. A neutral backdrop and an abundance of natural light, paired with vibrant accents of yellow, blues, greens and mixed metals shine throughout the home.
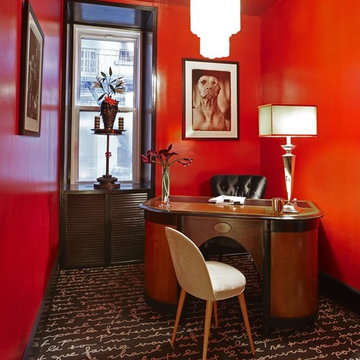
Inspiration for a small contemporary study in New York with red walls, carpet, no fireplace, a freestanding desk and multi-coloured floors.

Design ideas for a medium sized bohemian u-shaped open plan kitchen in New York with light wood cabinets, integrated appliances, light hardwood flooring, a breakfast bar, grey floors, white worktops, a submerged sink, shaker cabinets and marble worktops.

Reagan Taylor Photography
This is an example of a contemporary l-shaped wet bar in Milwaukee with a submerged sink, flat-panel cabinets, blue cabinets, medium hardwood flooring, brown floors, grey worktops and feature lighting.
This is an example of a contemporary l-shaped wet bar in Milwaukee with a submerged sink, flat-panel cabinets, blue cabinets, medium hardwood flooring, brown floors, grey worktops and feature lighting.

Medium sized contemporary ensuite wet room bathroom in Brisbane with medium wood cabinets, beige tiles, brown tiles, ceramic tiles, beige walls, glass worktops, beige floors, a hinged door, an alcove bath, an integrated sink and flat-panel cabinets.

Free ebook, Creating the Ideal Kitchen. DOWNLOAD NOW
This young family of four came in right after closing on their house and with a new baby on the way. Our goal was to complete the project prior to baby’s arrival so this project went on the expedite track. The beautiful 1920’s era brick home sits on a hill in a very picturesque neighborhood, so we were eager to give it the kitchen it deserves. The clients’ dream kitchen included pro-style appliances, a large island with seating for five and a kitchen that feels appropriate to the home’s era but that also is fresh and modern. They explicitly stated they did not want a “cookie cutter” design, so we took that to heart.
The key challenge was to fit in all of the items on their wish given the room’s constraints. We eliminated an existing breakfast area and bay window and incorporated that area into the kitchen. The bay window was bricked in, and to compensate for the loss of seating, we widened the opening between the kitchen and formal dining room for more of an open concept plan.
The ceiling in the original kitchen is about a foot lower than the rest of the house, and once it was determined that it was to hide pipes and other mechanicals, we reframed a large tray over the island and left the rest of the ceiling as is. Clad in walnut planks, the tray provides an interesting feature and ties in with the custom walnut and plaster hood.
The space feels modern yet appropriate to its Tudor roots. The room boasts large family friendly appliances, including a beverage center and cooktop/double oven combination. Soft white inset cabinets paired with a slate gray island provide a gentle backdrop to the multi-toned island top, a color echoed in the backsplash tile. The handmade subway tile has a textured pattern at the cooktop, and large pendant lights add more than a bit of drama to the room.
Designed by: Susan Klimala, CKD, CBD
Photography by: Mike Kaskel
For more information on kitchen and bath design ideas go to: www.kitchenstudio-ge.com
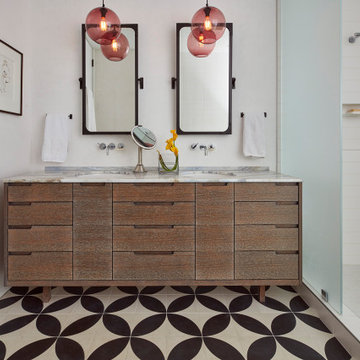
Design ideas for a midcentury bathroom in San Francisco with flat-panel cabinets, medium wood cabinets, white tiles, white walls, cement flooring, a submerged sink, multi-coloured floors, an open shower, white worktops and double sinks.

This is an example of an expansive enclosed home cinema in Orange County with carpet, a projector screen, multi-coloured floors, white walls and feature lighting.
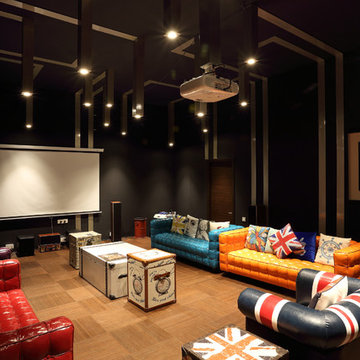
This is an example of a large eclectic enclosed home cinema in Pune with medium hardwood flooring, brown floors, black walls, a projector screen and feature lighting.
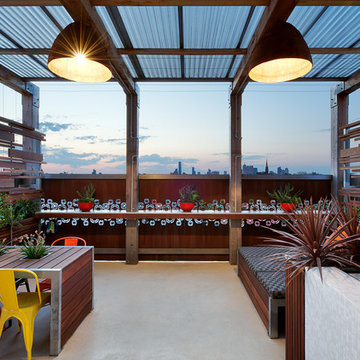
photo by Emma Cross
Design ideas for a contemporary roof rooftop terrace in Other with a pergola.
Design ideas for a contemporary roof rooftop terrace in Other with a pergola.
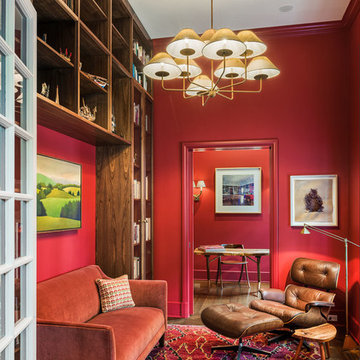
Design ideas for a traditional home office in Philadelphia with a reading nook, red walls and a freestanding desk.

Photo: Rachel Loewen © 2019 Houzz
World-inspired dining room in Chicago with green walls, light hardwood flooring, a standard fireplace and a chimney breast.
World-inspired dining room in Chicago with green walls, light hardwood flooring, a standard fireplace and a chimney breast.
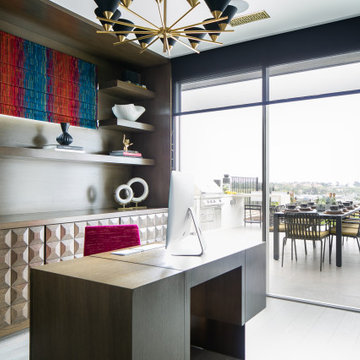
Design ideas for a contemporary study in Orange County with black walls, light hardwood flooring, a freestanding desk, grey floors and feature lighting.
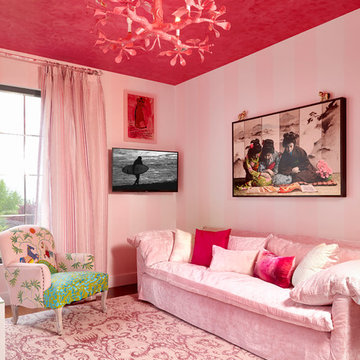
Design ideas for a bohemian games room in New York with pink walls and a wall mounted tv.
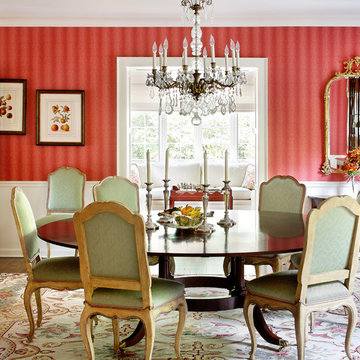
Design ideas for a classic enclosed dining room in Chicago with red walls.
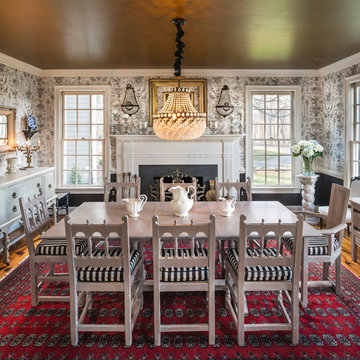
This is an example of a large classic enclosed dining room in DC Metro with white walls, a stone fireplace surround, medium hardwood flooring and brown floors.
Statement Lighting 112 Red Home Design Ideas, Pictures and Inspiration
1



















