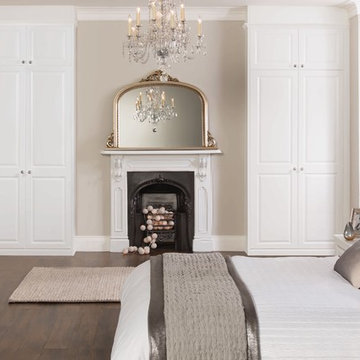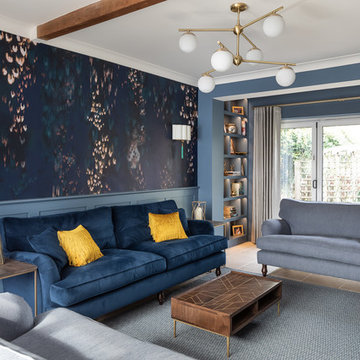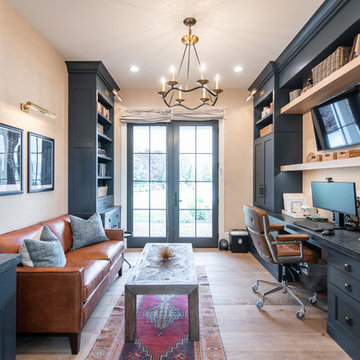Statement Lighting 18,340 Home Design Ideas, Pictures and Inspiration

Design ideas for a large traditional l-shaped kitchen in DC Metro with a belfast sink, shaker cabinets, grey cabinets, engineered stone countertops, white splashback, stone tiled splashback, black appliances, an island, white worktops, medium hardwood flooring and brown floors.

Large traditional home office in San Francisco with a reading nook, blue walls, dark hardwood flooring, a built-in desk, no fireplace and brown floors.

Photo of a contemporary galley kitchen/diner in London with blue cabinets, quartz worktops, white splashback, marble splashback, light hardwood flooring, a submerged sink, flat-panel cabinets, black appliances, an island and grey floors.

Design ideas for a medium sized classic master bedroom in West Midlands with white walls, dark hardwood flooring, a standard fireplace and a metal fireplace surround.

Nathalie Priem
Photo of a contemporary open plan living room in London with white walls, light hardwood flooring, no fireplace, a wall mounted tv, beige floors and feature lighting.
Photo of a contemporary open plan living room in London with white walls, light hardwood flooring, no fireplace, a wall mounted tv, beige floors and feature lighting.

Photo of a traditional living room in Kent with blue walls, beige floors and a dado rail.

Inspiration for a traditional home office in Dallas with grey walls, medium hardwood flooring, a freestanding desk, brown floors and a feature wall.

Photo of a large classic hallway in London with white walls, ceramic flooring, a single front door, multi-coloured floors, a glass front door, a coffered ceiling and a dado rail.

Inspiration for a medium sized classic study in Orlando with a freestanding desk, brown floors, grey walls and dark hardwood flooring.

This is an example of a rural study in Salt Lake City with beige walls, medium hardwood flooring, a built-in desk and brown floors.

Design ideas for a classic ensuite bathroom in Grand Rapids with shaker cabinets, grey cabinets, a freestanding bath, an alcove shower, grey walls, a submerged sink, grey floors, a hinged door and white worktops.

Mike Schwartz Photography
Inspiration for a classic l-shaped kitchen in Chicago with a belfast sink, recessed-panel cabinets, white cabinets, white splashback, stainless steel appliances, dark hardwood flooring, an island, brown floors and grey worktops.
Inspiration for a classic l-shaped kitchen in Chicago with a belfast sink, recessed-panel cabinets, white cabinets, white splashback, stainless steel appliances, dark hardwood flooring, an island, brown floors and grey worktops.

Cabinets: Clear Alder- Ebony- Shaker Door
Countertop: Caesarstone Cloudburst Concrete 4011- Honed
Floor: All over tile- AMT Treverk White- all 3 sizes- Staggered
Shower Field/Tub backsplash: TTS Organic Rug Ice 6x24
Grout: Custom Rolling Fog 544
Tub rug/ Shower floor: Dal Tile Steel CG-HF-20150812
Grout: Mapei Cobblestone 103
Photographer: Steve Chenn

Design ideas for a medium sized contemporary open plan living room with white walls, light hardwood flooring, beige floors, no fireplace and no tv.

Design ideas for a large classic foyer in New York with medium hardwood flooring, white walls, a double front door, a dark wood front door and brown floors.

Jessica Glynn Photography
Design ideas for a nautical master and grey and cream bedroom in Miami with beige walls, dark hardwood flooring, no fireplace and brown floors.
Design ideas for a nautical master and grey and cream bedroom in Miami with beige walls, dark hardwood flooring, no fireplace and brown floors.

Inspiration for a contemporary open plan dining room in San Francisco with white walls, light hardwood flooring and beige floors.

Expansive contemporary study in Houston with blue walls, medium hardwood flooring, a standard fireplace, a stone fireplace surround, a freestanding desk and a chimney breast.

Design ideas for a medium sized contemporary wood l-shaped metal railing staircase in Dallas with wood risers.

Robert Elkins
Traditional l-shaped kitchen in Oklahoma City with a belfast sink, recessed-panel cabinets, white cabinets, grey splashback, stone slab splashback, stainless steel appliances, light hardwood flooring, an island, brown floors and grey worktops.
Traditional l-shaped kitchen in Oklahoma City with a belfast sink, recessed-panel cabinets, white cabinets, grey splashback, stone slab splashback, stainless steel appliances, light hardwood flooring, an island, brown floors and grey worktops.
Statement Lighting 18,340 Home Design Ideas, Pictures and Inspiration
1



















