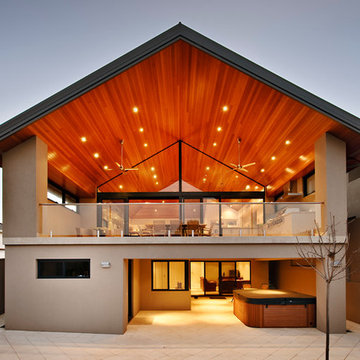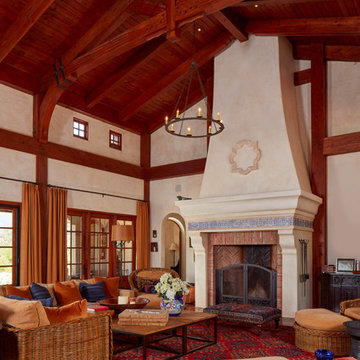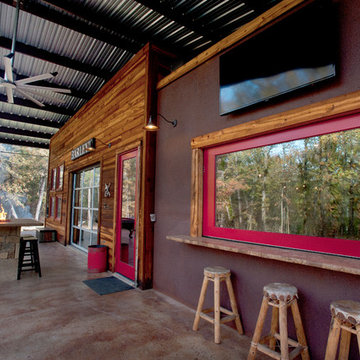3,018 Red Home Design Ideas, Pictures and Inspiration
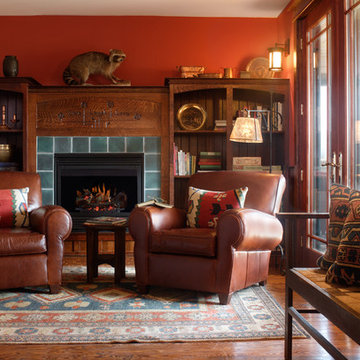
The guests' sitting room is furnished in the Arts and Crafts style with a motto - "Live, Laugh, Love" - carved into the fireplace surround. An antique oak settee and small table, wrought iron floor lamps and antique metalware, with a new flatwoven rug in a traditional pattern, complete the effect.
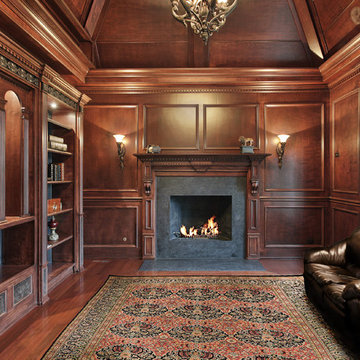
This is an example of a medium sized classic formal enclosed living room in Baltimore with brown walls, dark hardwood flooring, a standard fireplace, a concrete fireplace surround, no tv and brown floors.

This two story family room is bright, cheerful and comfortable!
GarenTPhotography
Design ideas for a large traditional formal open plan living room in Chicago with yellow walls, a standard fireplace, medium hardwood flooring and a concealed tv.
Design ideas for a large traditional formal open plan living room in Chicago with yellow walls, a standard fireplace, medium hardwood flooring and a concealed tv.
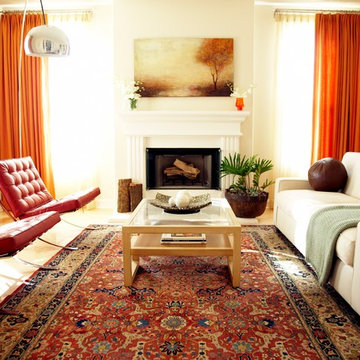
LoriDennis.com Interior Design/ KenHayden.com Photography
Contemporary living room in Los Angeles with beige walls, a standard fireplace and no tv.
Contemporary living room in Los Angeles with beige walls, a standard fireplace and no tv.
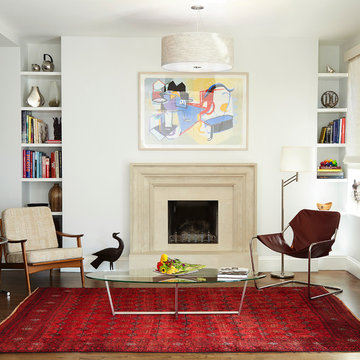
Alyssa Kirsten
Photo of a medium sized traditional living room in New York with white walls, medium hardwood flooring, a standard fireplace, no tv and a concrete fireplace surround.
Photo of a medium sized traditional living room in New York with white walls, medium hardwood flooring, a standard fireplace, no tv and a concrete fireplace surround.
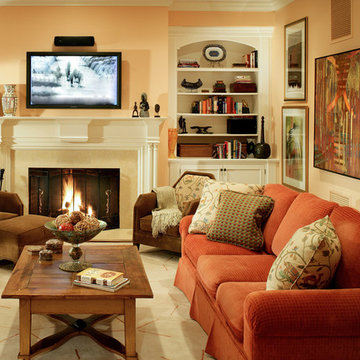
Peter Rymwid
Medium sized traditional enclosed living room in New York with beige walls, a standard fireplace, a plastered fireplace surround and a wall mounted tv.
Medium sized traditional enclosed living room in New York with beige walls, a standard fireplace, a plastered fireplace surround and a wall mounted tv.
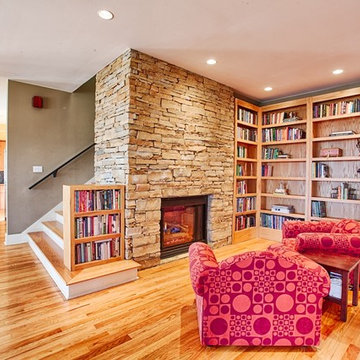
Urban Lens Photography
This is an example of a classic living room in Other.
This is an example of a classic living room in Other.
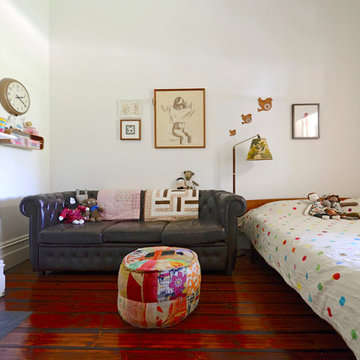
Photo: Jeni Lee © 2013 Houzz
Design ideas for a contemporary teen’s room for girls in Adelaide with white walls, dark hardwood flooring and a chimney breast.
Design ideas for a contemporary teen’s room for girls in Adelaide with white walls, dark hardwood flooring and a chimney breast.
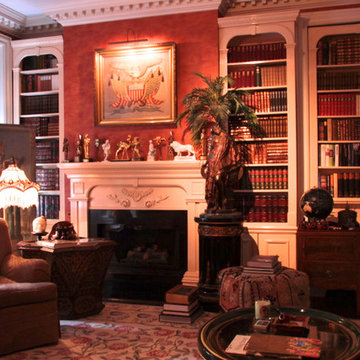
We were contracted to convert a Parlor into a federalist style library. The photos in this project are the before during and after shots of the project. For a video of the entire creation please go to http://www.youtube.com/watch?v=VRXvi-nqTl4
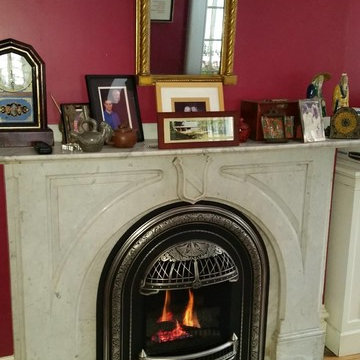
Valor gas insert
This is an example of a small victorian enclosed living room in Portland Maine with a standard fireplace.
This is an example of a small victorian enclosed living room in Portland Maine with a standard fireplace.
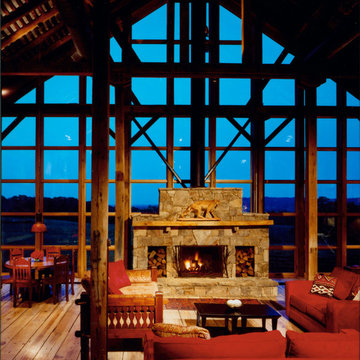
Adaptive reuse of an 1800s bank barn into a "party barn" to host gatherings of friends and family. Winner of an AIA Merit Award and Southern Living Magazine's Home Award in Historic Restoration. Photo by Maxwell MacKenzie.

William Quarles
Inspiration for a large classic open plan living room in Charleston with a standard fireplace, a tiled fireplace surround, beige walls, dark hardwood flooring, a freestanding tv and brown floors.
Inspiration for a large classic open plan living room in Charleston with a standard fireplace, a tiled fireplace surround, beige walls, dark hardwood flooring, a freestanding tv and brown floors.
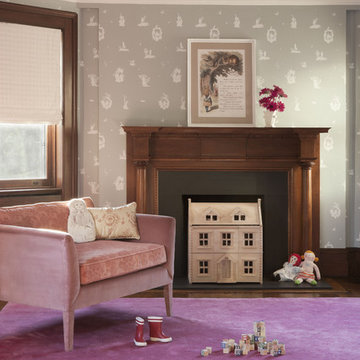
This 1899 townhouse on the park was fully restored for functional and technological needs of a 21st century family. A new kitchen, butler’s pantry, and bathrooms introduce modern twists on Victorian elements and detailing while furnishings and finishes have been carefully chosen to compliment the quirky character of the original home. The area that comprises the neighborhood of Park Slope, Brooklyn, NY was first inhabited by the Native Americans of the Lenape people. The Dutch colonized the area by the 17th century and farmed the region for more than 200 years. In the 1850s, a local lawyer and railroad developer named Edwin Clarke Litchfield purchased large tracts of what was then farmland. Through the American Civil War era, he sold off much of his land to residential developers. During the 1860s, the City of Brooklyn purchased his estate and adjoining property to complete the West Drive and the southern portion of the Long Meadow in Prospect Park.
Architecture + Interior Design: DHD
Original Architect: Montrose Morris
Photography: Peter Margonelli
http://petermorgonelli.com

Photo of a medium sized contemporary open plan living room in Detroit with a standard fireplace, a wall mounted tv, beige walls and light hardwood flooring.

Fiona Arnott Walker
Design ideas for a medium sized bohemian guest bedroom in London with blue walls, a standard fireplace, a metal fireplace surround and a chimney breast.
Design ideas for a medium sized bohemian guest bedroom in London with blue walls, a standard fireplace, a metal fireplace surround and a chimney breast.

Large open floor plan in basement with full built-in bar, fireplace, game room and seating for all sorts of activities. Cabinetry at the bar provided by Brookhaven Cabinetry manufactured by Wood-Mode Cabinetry. Cabinetry is constructed from maple wood and finished in an opaque finish. Glass front cabinetry includes reeded glass for privacy. Bar is over 14 feet long and wrapped in wainscot panels. Although not shown, the interior of the bar includes several undercounter appliances: refrigerator, dishwasher drawer, microwave drawer and refrigerator drawers; all, except the microwave, have decorative wood panels.
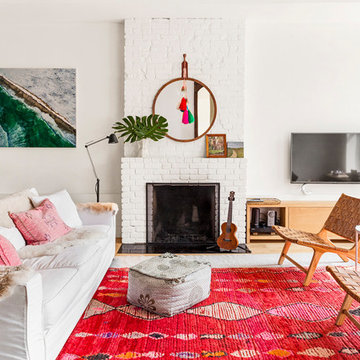
Photo by Pixy
Photo of an eclectic formal living room in New York with white walls, light hardwood flooring, a standard fireplace, a brick fireplace surround, a wall mounted tv and brown floors.
Photo of an eclectic formal living room in New York with white walls, light hardwood flooring, a standard fireplace, a brick fireplace surround, a wall mounted tv and brown floors.
3,018 Red Home Design Ideas, Pictures and Inspiration
4




















