3,017 Red Home Design Ideas, Pictures and Inspiration
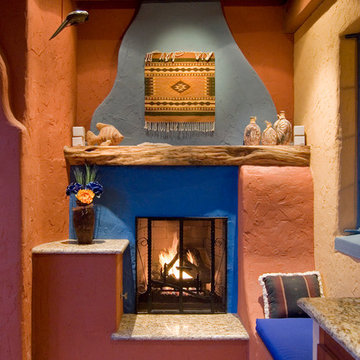
Indoor-outdoor kitchen and dining area created in the pool cabana area. Photo - John Sartin
This is an example of a medium sized mediterranean courtyard patio in Phoenix with an outdoor kitchen, concrete paving and a gazebo.
This is an example of a medium sized mediterranean courtyard patio in Phoenix with an outdoor kitchen, concrete paving and a gazebo.
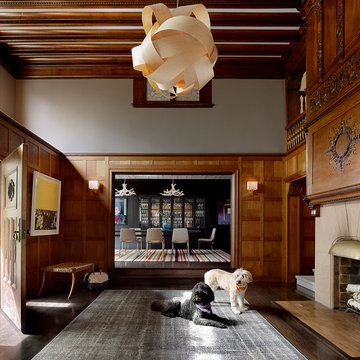
Inspiration for a large classic foyer in San Francisco with a medium wood front door, white walls, dark hardwood flooring and a single front door.
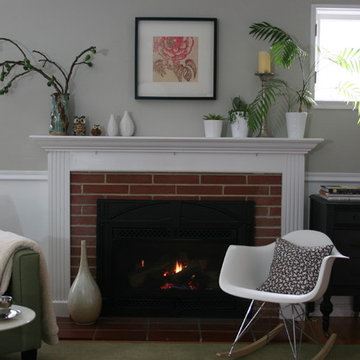
Design ideas for a classic games room in San Francisco with a brick fireplace surround and a dado rail.
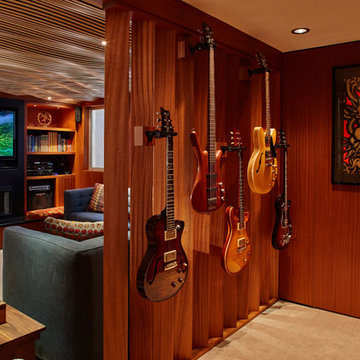
For this whole house remodel the homeowner wanted to update the front exterior entrance and landscaping, kitchen, bathroom and dining room. We also built an addition in the back with a separate entrance for the homeowner’s massage studio, including a reception area, bathroom and kitchenette. The back exterior was fully renovated with natural landscaping and a gorgeous Santa Rosa Labyrinth. Clean crisp lines, colorful surfaces and natural wood finishes enhance the home’s mid-century appeal. The outdoor living area and labyrinth provide a place of solace and reflection for the homeowner and his clients.
After remodeling this mid-century modern home near Bush Park in Salem, Oregon, the final phase was a full basement remodel. The previously unfinished space was transformed into a comfortable and sophisticated living area complete with hidden storage, an entertainment system, guitar display wall and safe room. The unique ceiling was custom designed and carved to look like a wave – which won national recognition for the 2016 Contractor of the Year Award for basement remodeling. The homeowner now enjoys a custom whole house remodel that reflects his aesthetic and highlights the home’s era.
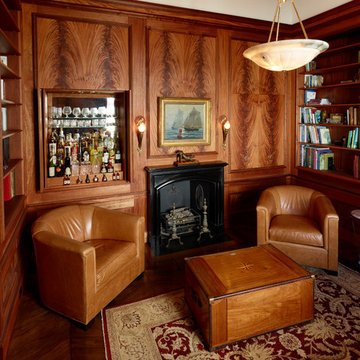
This is an example of a small victorian enclosed living room in Boston with a reading nook, brown walls, dark hardwood flooring, a wood burning stove, a metal fireplace surround, no tv and brown floors.
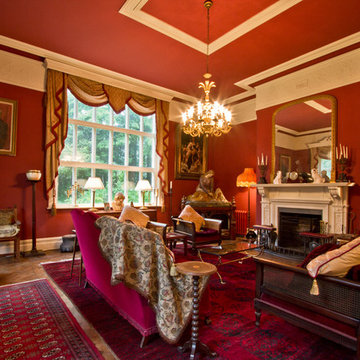
© 2015 GIUSEPPEDIGNOPHOTOGRAPHY
Traditional living room curtain in Cheshire.
Traditional living room curtain in Cheshire.
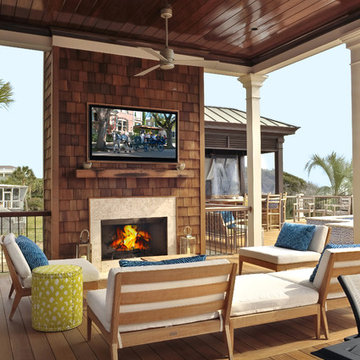
Photography by William Quarles
Beach style terrace in Charleston with a fire feature.
Beach style terrace in Charleston with a fire feature.
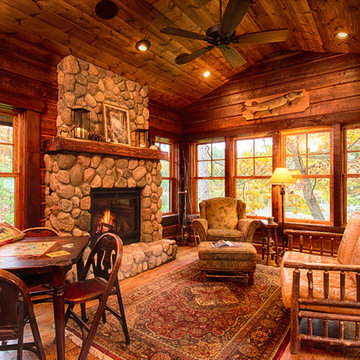
Scott Amundson
This is an example of a rustic conservatory in Minneapolis with medium hardwood flooring, a standard fireplace and a stone fireplace surround.
This is an example of a rustic conservatory in Minneapolis with medium hardwood flooring, a standard fireplace and a stone fireplace surround.

This two story family room is bright, cheerful and comfortable!
GarenTPhotography
Design ideas for a large traditional formal open plan living room in Chicago with yellow walls, a standard fireplace, medium hardwood flooring and a concealed tv.
Design ideas for a large traditional formal open plan living room in Chicago with yellow walls, a standard fireplace, medium hardwood flooring and a concealed tv.
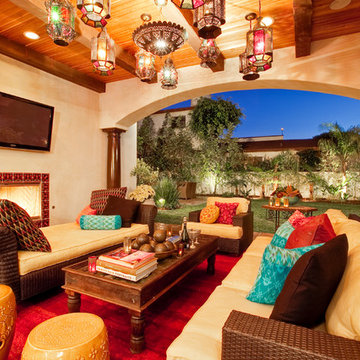
Interior design by Studio Blu. www.studioblu.net Luke Gibson Photography www.lukegibsonphotography.com
This is an example of a mediterranean back patio in Los Angeles.
This is an example of a mediterranean back patio in Los Angeles.

Medium sized classic formal enclosed living room in Seattle with a standard fireplace, a tiled fireplace surround, beige walls, medium hardwood flooring, no tv and beige floors.
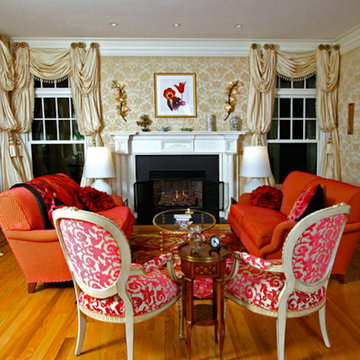
Vandamm Interiors by Victoria Vandamm
This is an example of a medium sized victorian formal enclosed living room in New York with beige walls, medium hardwood flooring, a standard fireplace, a tiled fireplace surround, no tv and beige floors.
This is an example of a medium sized victorian formal enclosed living room in New York with beige walls, medium hardwood flooring, a standard fireplace, a tiled fireplace surround, no tv and beige floors.
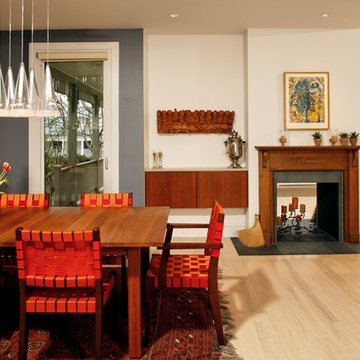
Gregg Hadley
Photo of a medium sized contemporary open plan dining room in DC Metro with a two-sided fireplace, white walls, light hardwood flooring, a wooden fireplace surround and beige floors.
Photo of a medium sized contemporary open plan dining room in DC Metro with a two-sided fireplace, white walls, light hardwood flooring, a wooden fireplace surround and beige floors.
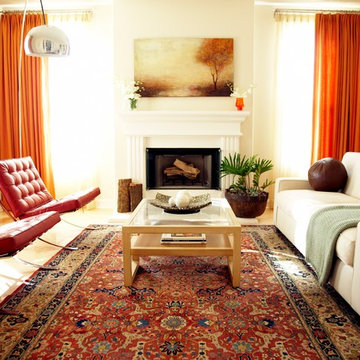
LoriDennis.com Interior Design/ KenHayden.com Photography
Contemporary living room in Los Angeles with beige walls, a standard fireplace and no tv.
Contemporary living room in Los Angeles with beige walls, a standard fireplace and no tv.

The new family room remains sunken with a decorative structural column providing a visual reflection about the centerline of a new lower-profile hearth and open gas flame, surrounded by slab stone and mantle made completely of cabinetry parts. Two walls of natural light were formed by a 90 square foot addition that replaced a portion of the patio, providing a comfortable location for an expandable nook table. The millwork and paint scheme was extended into the foyer, where we put a delightful end to our final touches on this home.
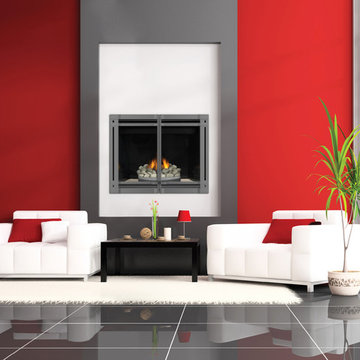
Napoleon’s popular 40” fireplace has a simple yet sophisticated design and provides every comfort a homeowner needs to create a relaxing environment. Contemporary or traditional decorative accessories are available to complement any decor making the HD40 High Definition Direct Vent Gas Fireplace perfect for any room in your home.
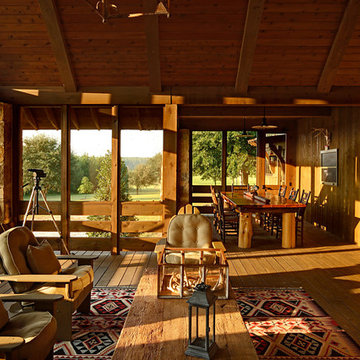
Photo of a rustic screened veranda in Birmingham with decking, a roof extension and all types of cover.
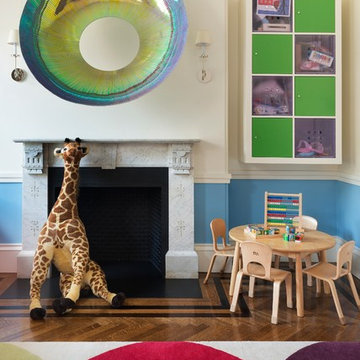
Inspiration for a bohemian gender neutral kids' bedroom in Boston with multi-coloured walls, medium hardwood flooring and a chimney breast.

We infused jewel tones and fun art into this Austin home.
Project designed by Sara Barney’s Austin interior design studio BANDD DESIGN. They serve the entire Austin area and its surrounding towns, with an emphasis on Round Rock, Lake Travis, West Lake Hills, and Tarrytown.
For more about BANDD DESIGN, click here: https://bandddesign.com/
To learn more about this project, click here: https://bandddesign.com/austin-artistic-home/
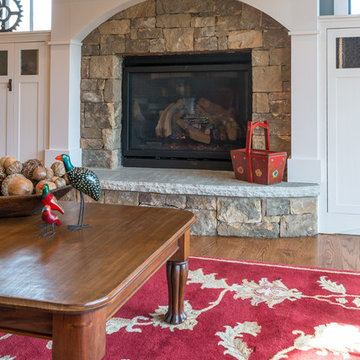
Photo of a medium sized classic formal open plan living room in Other with grey walls, medium hardwood flooring, a standard fireplace, a stone fireplace surround, no tv and brown floors.
3,017 Red Home Design Ideas, Pictures and Inspiration
8



















