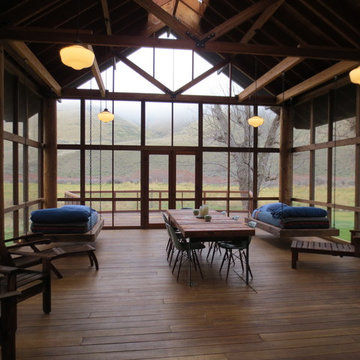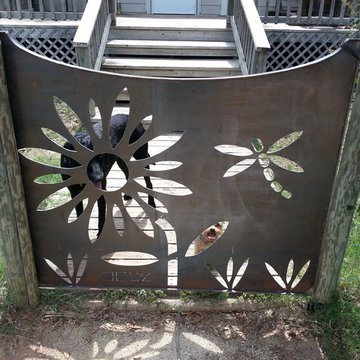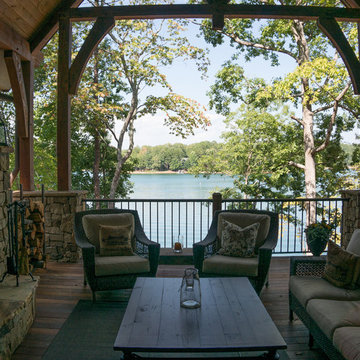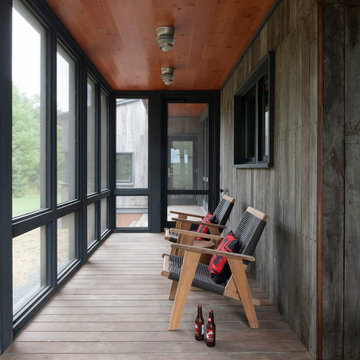Rustic Black Veranda Ideas and Designs
Refine by:
Budget
Sort by:Popular Today
41 - 60 of 676 photos
Item 1 of 3
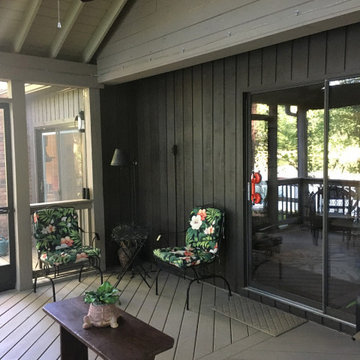
These homeowners wished to add an enclosed space to the back of their home. Archadeck of Central SC created a beautiful screened porch design. The porch features an open gable roof. Not only is the open gable an eye-catching design, it allows for additional ventilation inside the space. We installed a ceiling fan for even better airflow and cooling off. The tall ceiling makes the porch feel spacious and grand. The painted wood finish and open rafters offer a farmhouse design aesthetic.

To avoid blocking views from interior spaces, this porch was set to the side of the kitchen. Telescoping sliding doors create a seamless connection between inside and out.
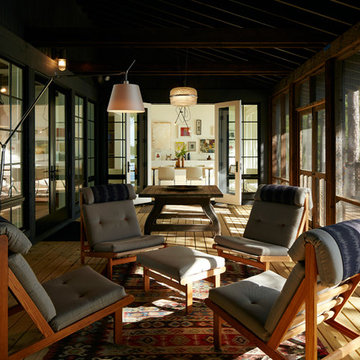
This is an example of a large rustic side veranda in Birmingham with decking, a roof extension and feature lighting.
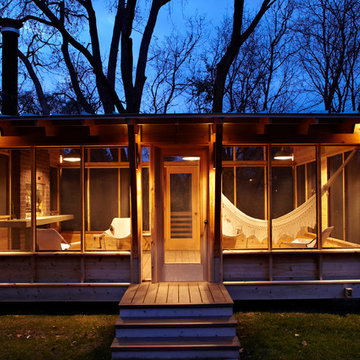
Photo Credit: George Heinrich
Design ideas for a rustic veranda in Minneapolis.
Design ideas for a rustic veranda in Minneapolis.
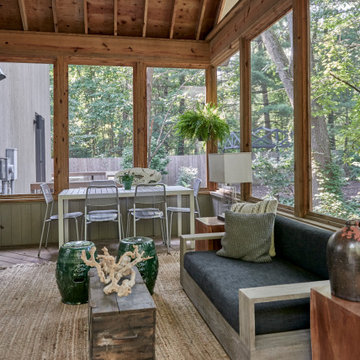
Inspiration for a rustic veranda in Chicago with a bar area.
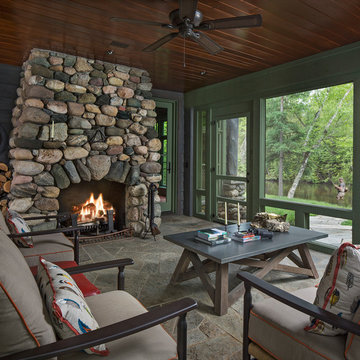
Beth Singer Photography
Inspiration for a rustic screened veranda in Detroit with natural stone paving and a roof extension.
Inspiration for a rustic screened veranda in Detroit with natural stone paving and a roof extension.
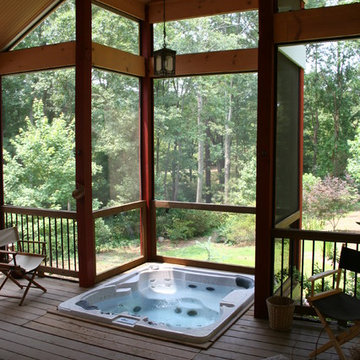
Inspiration for a medium sized rustic back screened veranda in Atlanta with a roof extension.
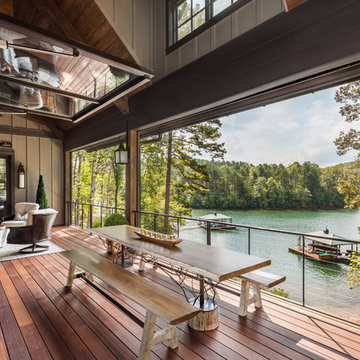
expansive covered porch with stunning lake views
Photo of an expansive rustic back veranda in Other with a roof extension and a bar area.
Photo of an expansive rustic back veranda in Other with a roof extension and a bar area.
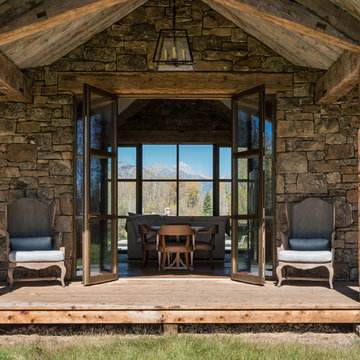
Photo Credit: JLF Architecture
This is an example of a large rustic side veranda in Jackson with decking and a roof extension.
This is an example of a large rustic side veranda in Jackson with decking and a roof extension.
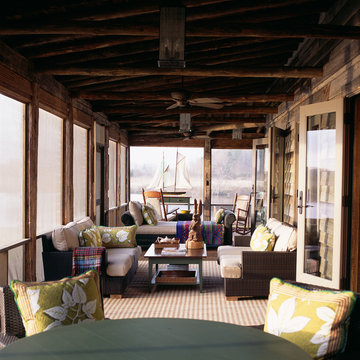
The interiors of this new hunting lodge were created with reclaimed materials and furnishing to evoke a rustic, yet luxurious 18th Century retreat. Photographs: Erik Kvalsvik
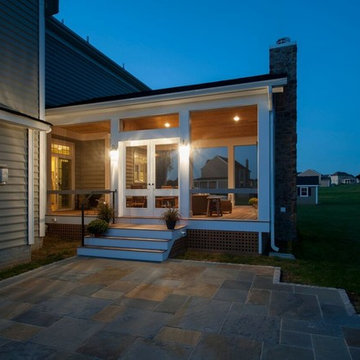
Inspiration for a large rustic back screened veranda in Baltimore with decking and a roof extension.
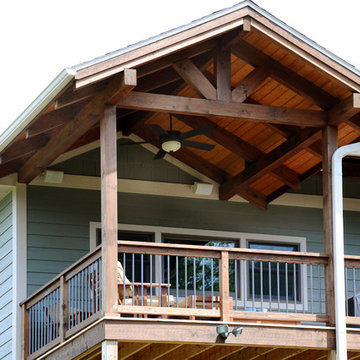
Timber Frame Covered Porch
Hal Kearney, Photographer
Inspiration for a medium sized rustic back veranda in Other with decking and a roof extension.
Inspiration for a medium sized rustic back veranda in Other with decking and a roof extension.

Nestled on 90 acres of peaceful prairie land, this modern rustic home blends indoor and outdoor spaces with natural stone materials and long, beautiful views. Featuring ORIJIN STONE's Westley™ Limestone veneer on both the interior and exterior, as well as our Tupelo™ Limestone interior tile, pool and patio paving.
Architecture: Rehkamp Larson Architects Inc
Builder: Hagstrom Builders
Landscape Architecture: Savanna Designs, Inc
Landscape Install: Landscape Renovations MN
Masonry: Merlin Goble Masonry Inc
Interior Tile Installation: Diamond Edge Tile
Interior Design: Martin Patrick 3
Photography: Scott Amundson Photography
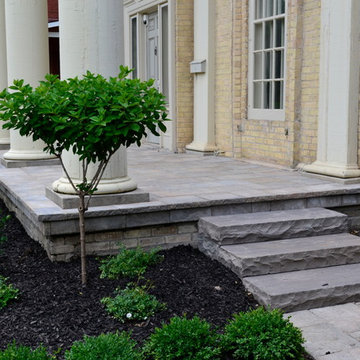
Photo of a rustic front veranda in Toronto with concrete paving and a roof extension.
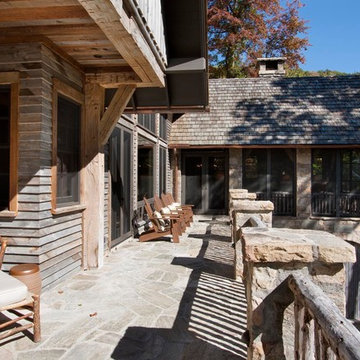
Reclaimed wood provided by Appalachian Antique Hardwoods. Architect Platt Architecture, PA, Builder Morgan-Keefe, Photographer J. Weiland
Inspiration for a rustic veranda in Other.
Inspiration for a rustic veranda in Other.
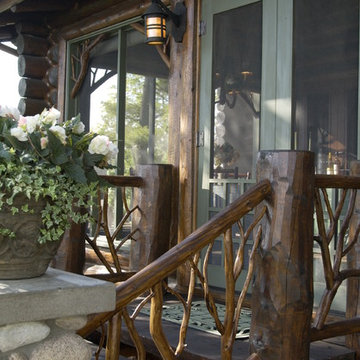
Scott Amundson
Inspiration for a medium sized rustic back veranda in Minneapolis with decking and a roof extension.
Inspiration for a medium sized rustic back veranda in Minneapolis with decking and a roof extension.
Rustic Black Veranda Ideas and Designs
3
