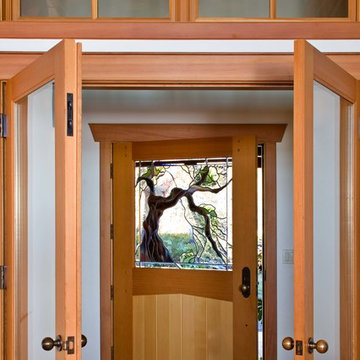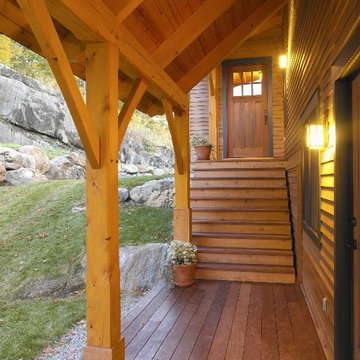Rustic Entrance Ideas and Designs
Refine by:
Budget
Sort by:Popular Today
141 - 160 of 625 photos
Item 1 of 3

The main entry area has exposed log architecture at the interior walls and ceiling. the southwestern style meets modern farmhouse is shown in the furniture and accessory items
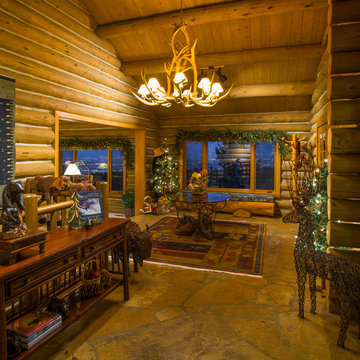
Blu Hartkopp
Rustic foyer in Denver with travertine flooring, a single front door and a brown front door.
Rustic foyer in Denver with travertine flooring, a single front door and a brown front door.
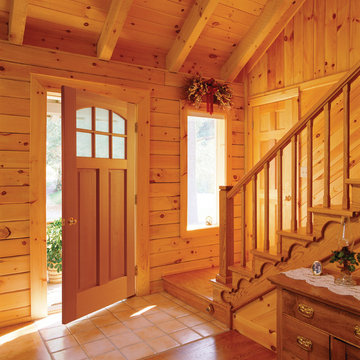
Visit Our Showroom
8000 Locust Mill St.
Ellicott City, MD 21043
Lemieux Arched top Exterior Door - SIDELIGHTS AND TRANSOMS -
Are you looking to add more light to your living space or are you trying to make the entrance to your home more grand? Whatever your needs Lemieux can help you achieve your goal by choosing from our selection of sidelights and transoms. They will brighten any room, bathing it in natural light. It is a refreshing accent that will bring your home to life.
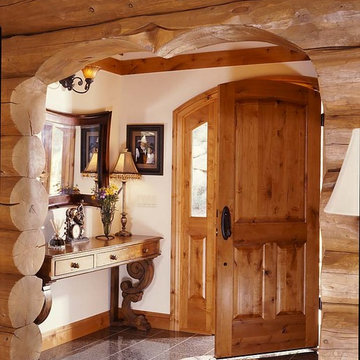
Log archway frames this arch top knotty alder front entry door
This is an example of a rustic entrance in Denver.
This is an example of a rustic entrance in Denver.
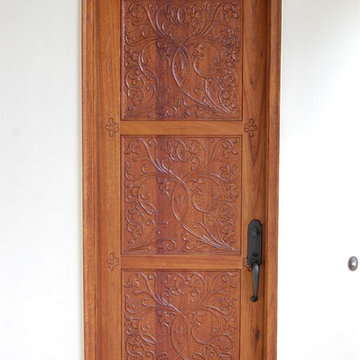
Mahogany door supplied by Smith Building Specialties.
This is an example of a medium sized rustic front door in Miami with white walls, ceramic flooring, a single front door and a medium wood front door.
This is an example of a medium sized rustic front door in Miami with white walls, ceramic flooring, a single front door and a medium wood front door.
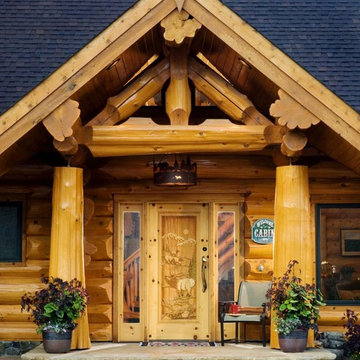
This is an example of a rustic porch in Boise with a single front door and a light wood front door.
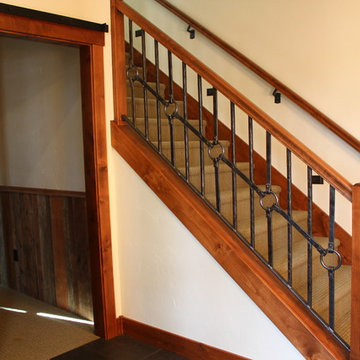
Hand forged wrought iron entry staircase with custom details.
Design ideas for a rustic entrance in Other.
Design ideas for a rustic entrance in Other.
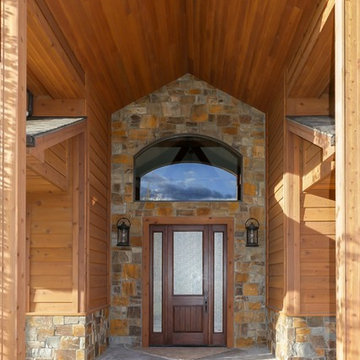
Large rustic front door in Other with a single front door and a dark wood front door.
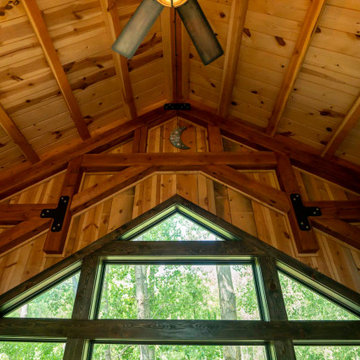
Timber frame cabin with vaulted ceiling
Inspiration for a small rustic entrance with brown walls, medium hardwood flooring and a vaulted ceiling.
Inspiration for a small rustic entrance with brown walls, medium hardwood flooring and a vaulted ceiling.
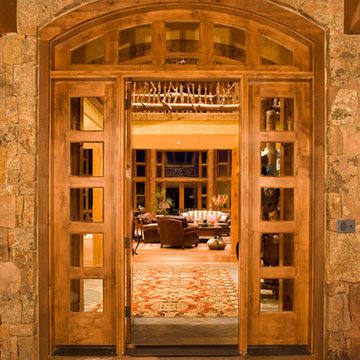
This is an example of a medium sized rustic front door in Denver with a double front door and a glass front door.
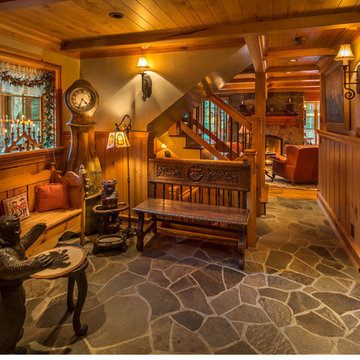
Vance Fox Photography
Photo of a medium sized rustic foyer in Sacramento with beige walls and a medium wood front door.
Photo of a medium sized rustic foyer in Sacramento with beige walls and a medium wood front door.
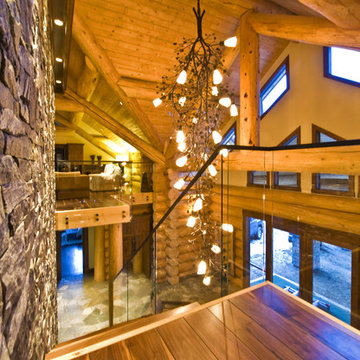
This exceptional log home is remotely located and perfectly situated to complement the natural surroundings. The home fully utilizes its spectacular views. Our design for the homeowners blends elements of rustic elegance juxtaposed with modern clean lines. It’s a sensational space where the rugged, tactile elements highlight the contrasting modern finishes.
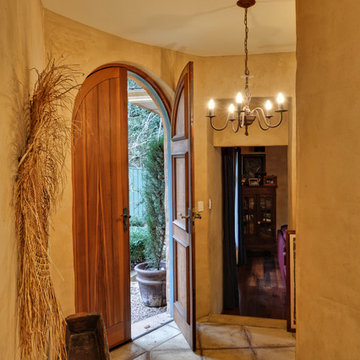
Looking from the entrance hall up to the planked double front door. To the right of the front door is the opening through to the library.
Inspiration for a medium sized rustic foyer in Adelaide with ceramic flooring, a double front door and a medium wood front door.
Inspiration for a medium sized rustic foyer in Adelaide with ceramic flooring, a double front door and a medium wood front door.
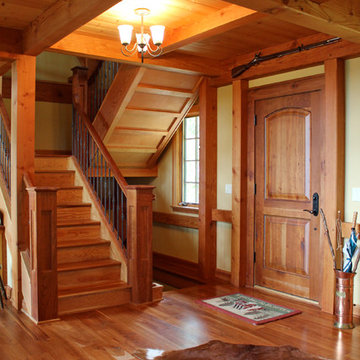
Sitting atop a mountain, this Timberpeg timber frame vacation retreat offers rustic elegance with shingle-sided splendor, warm rich colors and textures, and natural quality materials.
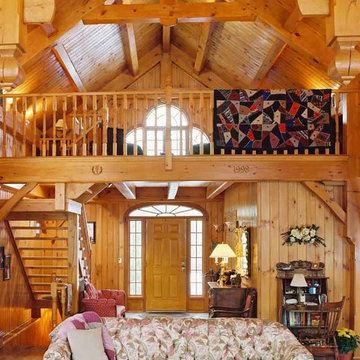
Photo & Timbers by Thistlewood Timber Framing
Photo of a large rustic foyer in Toronto with porcelain flooring, a single front door and a light wood front door.
Photo of a large rustic foyer in Toronto with porcelain flooring, a single front door and a light wood front door.
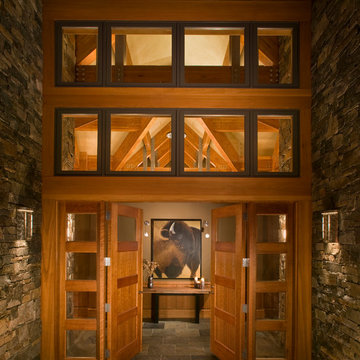
Laura Mettler
Large rustic front door in Other with grey walls, slate flooring, a double front door, a light wood front door and grey floors.
Large rustic front door in Other with grey walls, slate flooring, a double front door, a light wood front door and grey floors.
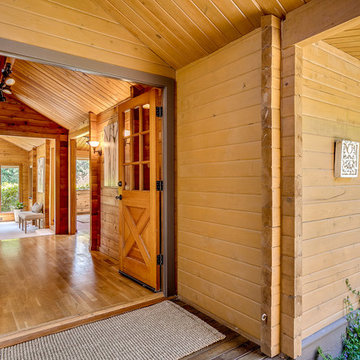
Design ideas for a large rustic vestibule in Seattle with medium hardwood flooring, a double front door and a medium wood front door.
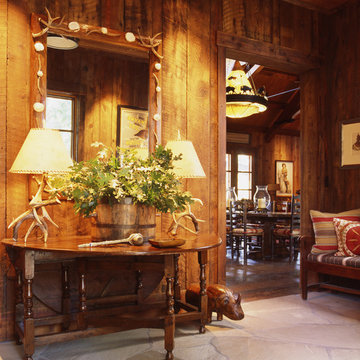
Interior Design by Tucker & Marks: http://www.tuckerandmarks.com/
Photograph by Matthew Millman
Rustic Entrance Ideas and Designs
8
