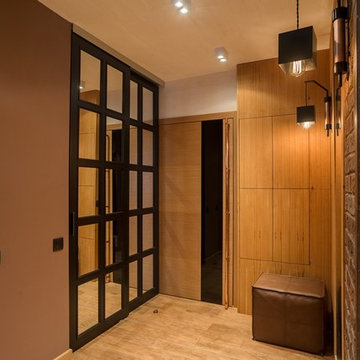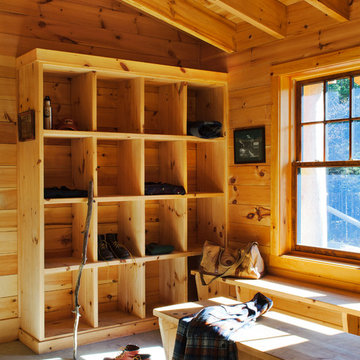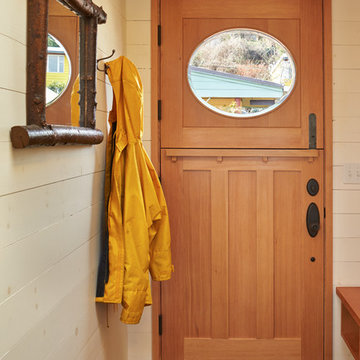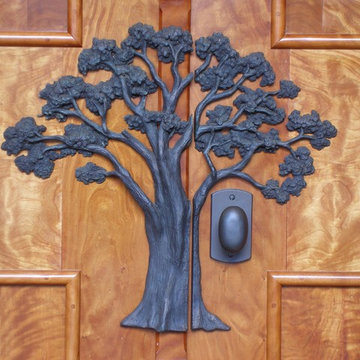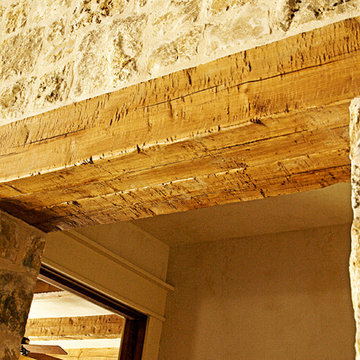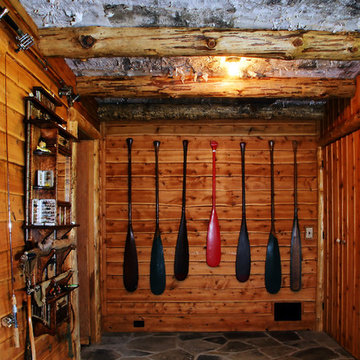Rustic Entrance Ideas and Designs
Refine by:
Budget
Sort by:Popular Today
161 - 180 of 625 photos
Item 1 of 3
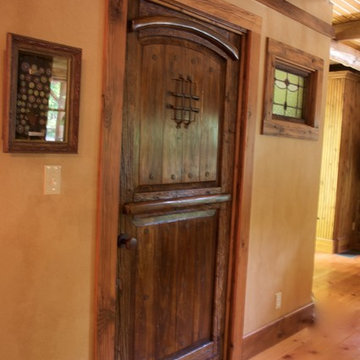
Inspiration for a medium sized rustic hallway in Other with brown walls, medium hardwood flooring, a single front door and a medium wood front door.
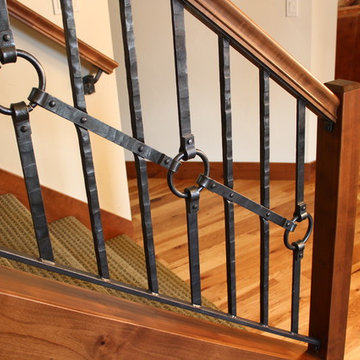
Hammered wrought iron ring and shackle detail with riveted joinery.
Design ideas for a rustic entrance in Other.
Design ideas for a rustic entrance in Other.
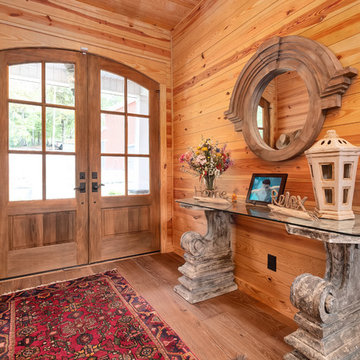
Inspiration for a rustic entrance in Birmingham with medium hardwood flooring, a double front door, a medium wood front door and brown floors.
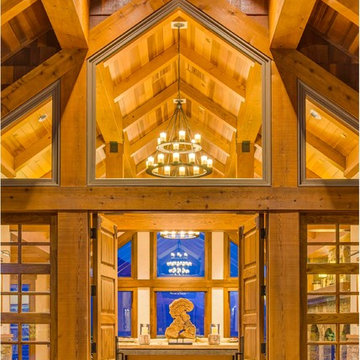
This is an example of a large rustic foyer in Seattle with a double front door and a medium wood front door.
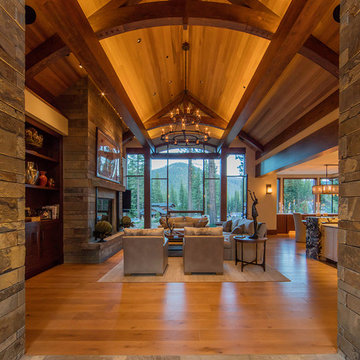
Architecture by Kelly-Stones Architects.
Photography by Kelly-Stones Architects.
Built by Loverde Builders Inc. Windows and Doors by Dynamic.
Rustic entrance in Other.
Rustic entrance in Other.
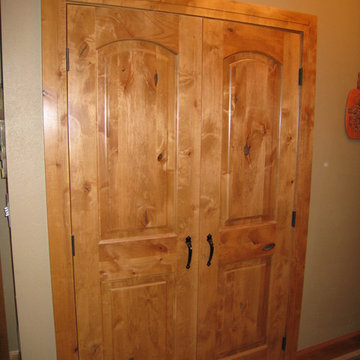
Knotty Alder 2 Panel Arch Top Door accented by HT221 Casing and HT317 Base
Photo of a rustic entrance in Cedar Rapids.
Photo of a rustic entrance in Cedar Rapids.
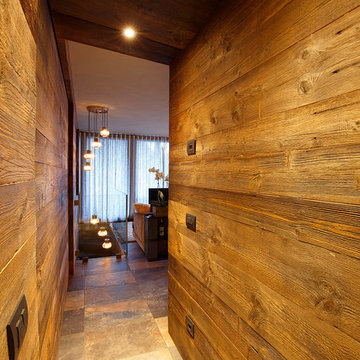
Le pareti ed il soffitto dell'ingresso dell'abitazione sono rivestite in legno di abete vecchio con posa orizzontale.
Ricreare l'effetto "scatola di legno" in questo spazio ridotto permette di massimizzare l'effetto a sorpresa entrandonel soggiorno dall'altezza maggiore e dall'ambiente più ampio.
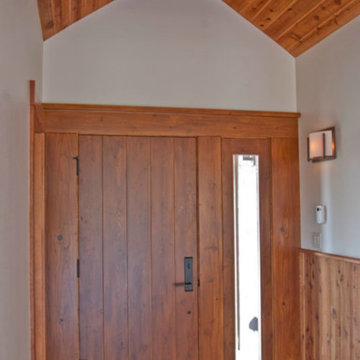
This is an example of a large rustic front door in Denver with white walls, light hardwood flooring, a single front door and a medium wood front door.
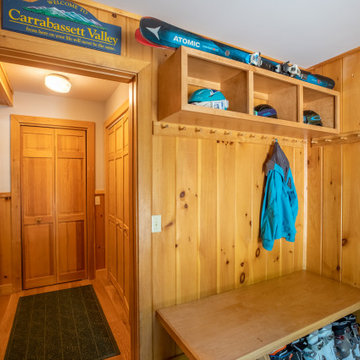
A high performance and sustainable mountain home. We fit a lot of function into a relatively small space when renovating the Entry/Mudroom area.
Rustic boot room in Portland Maine with beige walls, light hardwood flooring, beige floors and wood walls.
Rustic boot room in Portland Maine with beige walls, light hardwood flooring, beige floors and wood walls.
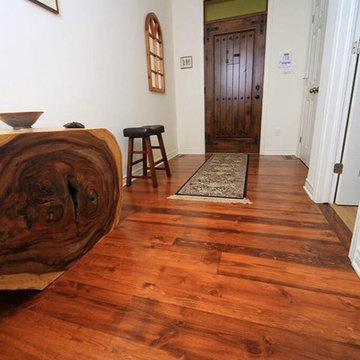
Stewart Curry
This is an example of a rustic entrance in Ottawa with white walls, medium hardwood flooring, a single front door and a dark wood front door.
This is an example of a rustic entrance in Ottawa with white walls, medium hardwood flooring, a single front door and a dark wood front door.
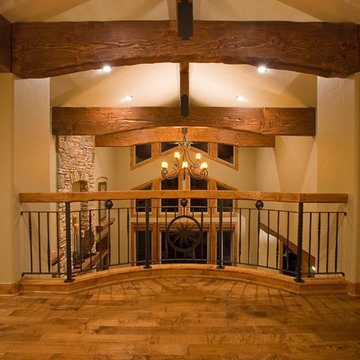
This is an example of a medium sized rustic foyer in Other with beige walls, medium hardwood flooring, a double front door and a medium wood front door.
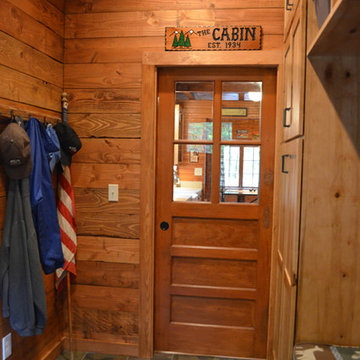
The clients wanted to keep the cabin’s original front door, so we left it in its original position and converted it to a pocket door.
Photo of a rustic entrance in Portland.
Photo of a rustic entrance in Portland.
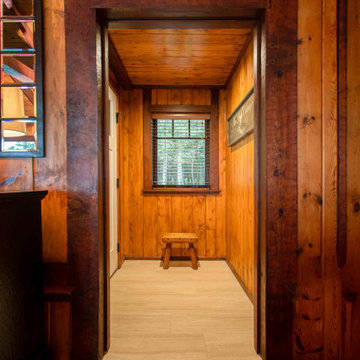
The client came to us to assist with transforming their small family cabin into a year-round residence that would continue the family legacy. The home was originally built by our client’s grandfather so keeping much of the existing interior woodwork and stone masonry fireplace was a must. They did not want to lose the rustic look and the warmth of the pine paneling. The view of Lake Michigan was also to be maintained. It was important to keep the home nestled within its surroundings.
There was a need to update the kitchen, add a laundry & mud room, install insulation, add a heating & cooling system, provide additional bedrooms and more bathrooms. The addition to the home needed to look intentional and provide plenty of room for the entire family to be together. Low maintenance exterior finish materials were used for the siding and trims as well as natural field stones at the base to match the original cabin’s charm.
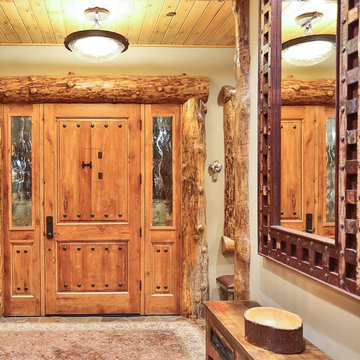
Mountain Modern entry featuring log casing and stylish modern ceiling light. Photo by Stacie Baragiola
This is an example of a rustic front door in Los Angeles with beige walls, slate flooring, a single front door and a medium wood front door.
This is an example of a rustic front door in Los Angeles with beige walls, slate flooring, a single front door and a medium wood front door.
Rustic Entrance Ideas and Designs
9
