Rustic Entrance with White Walls Ideas and Designs
Refine by:
Budget
Sort by:Popular Today
141 - 160 of 790 photos
Item 1 of 3
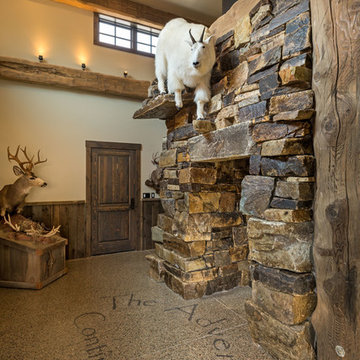
Integrating this mountain goat mount onto the back side of the great stone fireplace was only natural. The goat balances over a large log storage area for the wood-burning fireplace in this foyer/entryway of the trophy room. The adventure will continue on! Photo by Joel Riner Photography
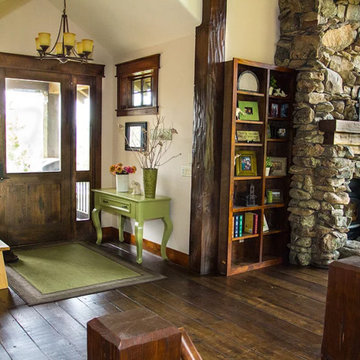
Inspiration for a small rustic foyer in Denver with white walls, dark hardwood flooring, a single front door, a glass front door and brown floors.
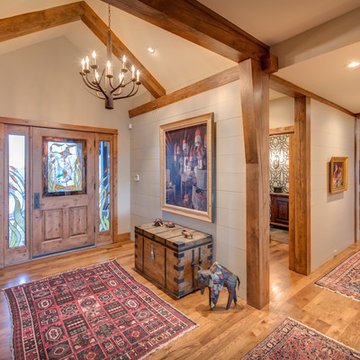
This is an example of a rustic foyer in Denver with white walls, medium hardwood flooring, a single front door and a medium wood front door.
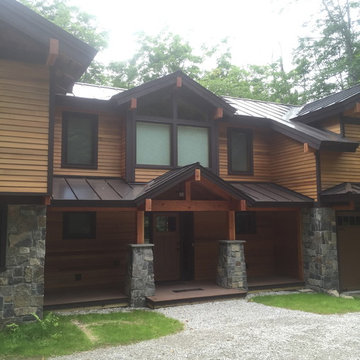
Mudroom, garage, master suite and guest suite.
Inspiration for a large rustic boot room in Burlington with white walls, a single front door and a light wood front door.
Inspiration for a large rustic boot room in Burlington with white walls, a single front door and a light wood front door.
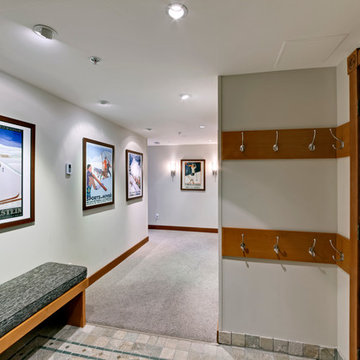
Design ideas for a rustic boot room in Vancouver with white walls, a single front door and a medium wood front door.
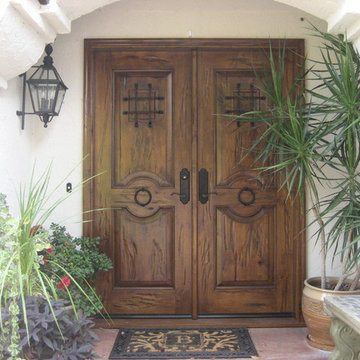
Medium sized rustic front door in San Diego with white walls, a double front door and a medium wood front door.
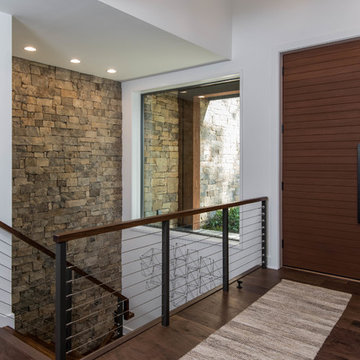
Inspiration for a medium sized rustic foyer in Other with white walls, dark hardwood flooring, a pivot front door, a dark wood front door, brown floors and a feature wall.
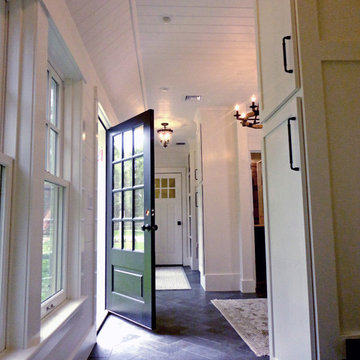
Photo of a large rustic boot room in Boston with white walls, black floors, granite flooring, a pivot front door and a green front door.
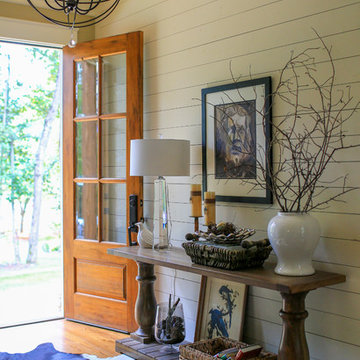
Audrey Nord
Medium sized rustic foyer in Other with white walls, medium hardwood flooring, a double front door and a medium wood front door.
Medium sized rustic foyer in Other with white walls, medium hardwood flooring, a double front door and a medium wood front door.
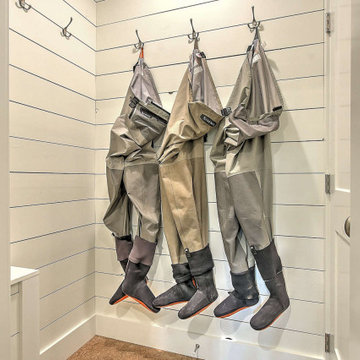
Photo of a rustic boot room in Other with white walls and tongue and groove walls.
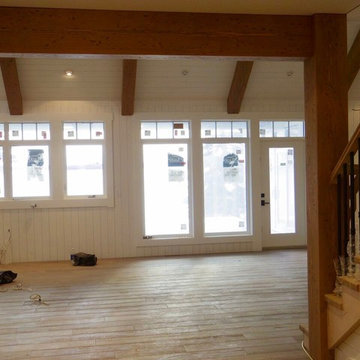
Full scale timber frame reproduction with Ridge beams, rafters and posts. All textures were reclaimed .
Inspiration for a medium sized rustic front door in Edmonton with white walls, light hardwood flooring, a single front door, a white front door and beige floors.
Inspiration for a medium sized rustic front door in Edmonton with white walls, light hardwood flooring, a single front door, a white front door and beige floors.
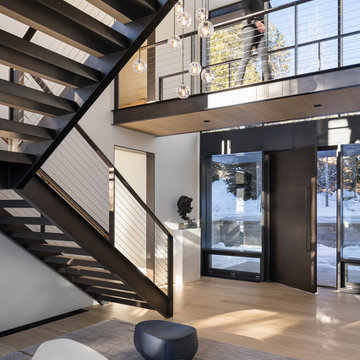
The open, vaulted entry to the home is a serene passageway bookended with glass walls. The area is furnished with ottomans reminiscent of the pebbles and boulders found in the courtyard, which is visible when entering the home. A minimal steel staircase fills the atrium, ascending to the open, second level pavilion.
Architecture and Interior Design by CLB – Jackson, Wyoming – Bozeman, Montana.
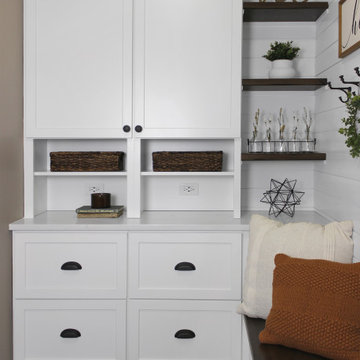
Custom cabinets in mudroom renovation with shiplap walls and dark hardwood floors.
Design ideas for a large rustic boot room in Chicago with white walls, medium hardwood flooring, a single front door, a white front door, brown floors, a coffered ceiling and tongue and groove walls.
Design ideas for a large rustic boot room in Chicago with white walls, medium hardwood flooring, a single front door, a white front door, brown floors, a coffered ceiling and tongue and groove walls.
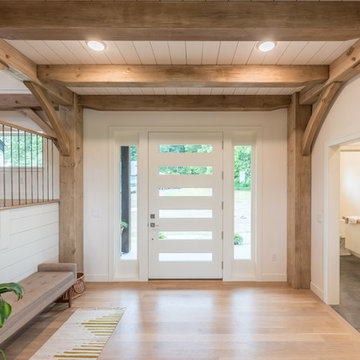
Medium sized rustic hallway in Minneapolis with white walls, light hardwood flooring, a single front door, a glass front door and brown floors.
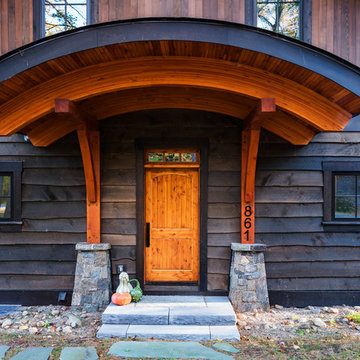
Elizabeth Haynes
This is an example of a large rustic front door in New York with white walls, light hardwood flooring, a single front door, a light wood front door and beige floors.
This is an example of a large rustic front door in New York with white walls, light hardwood flooring, a single front door, a light wood front door and beige floors.
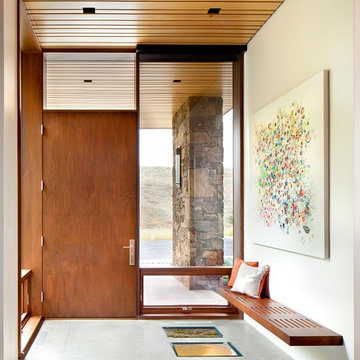
This is an example of a rustic entrance in Other with white walls, a single front door, a medium wood front door and grey floors.
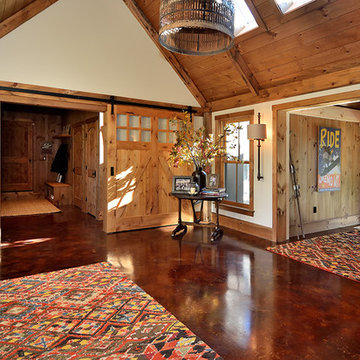
Jim Fuhrmann
This is an example of an expansive rustic entrance in Burlington with white walls and concrete flooring.
This is an example of an expansive rustic entrance in Burlington with white walls and concrete flooring.
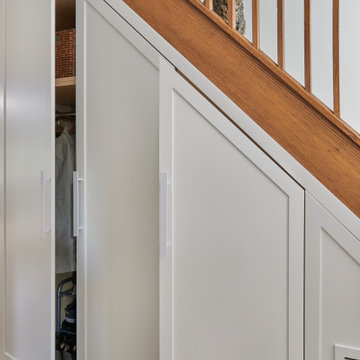
This staircase is situated in front of the entry door and acts as part of the foyer/hallway space. Space underneath a staircase doesn't have to be considered wasted space. With proper planing and a great carpenter, what was once awkward unusable space has become organized functional storage for outdoor clothing, shoes and outerwear accessories.
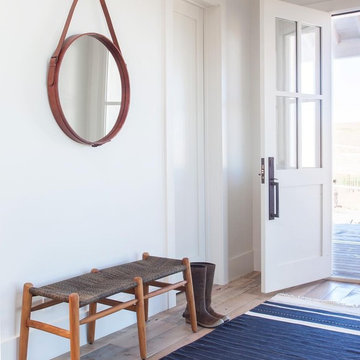
Cornerstone Homes, Inc. LLC
Rustic hallway in Denver with white walls, medium hardwood flooring, a single front door, a white front door and brown floors.
Rustic hallway in Denver with white walls, medium hardwood flooring, a single front door, a white front door and brown floors.
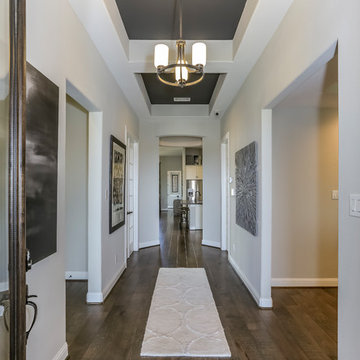
Photo of a medium sized rustic hallway in Houston with white walls, medium hardwood flooring, a single front door, a glass front door and brown floors.
Rustic Entrance with White Walls Ideas and Designs
8