Rustic Entrance with White Walls Ideas and Designs
Refine by:
Budget
Sort by:Popular Today
61 - 80 of 790 photos
Item 1 of 3
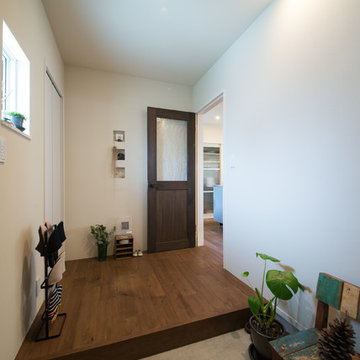
広々玄関、リビングへの扉はオーダーメイドドア
This is an example of a rustic entrance in Other with white walls, a single front door, a medium wood front door, concrete flooring and grey floors.
This is an example of a rustic entrance in Other with white walls, a single front door, a medium wood front door, concrete flooring and grey floors.

Nos encontramos ante una vivienda en la calle Verdi de geometría alargada y muy compartimentada. El reto está en conseguir que la luz que entra por la fachada principal y el patio de isla inunde todos los espacios de la vivienda que anteriormente quedaban oscuros.
Trabajamos para encontrar una distribución diáfana para que la luz cruce todo el espacio. Aun así, se diseñan dos puertas correderas que permiten separar la zona de día de la de noche cuando se desee, pero que queden totalmente escondidas cuando se quiere todo abierto, desapareciendo por completo.
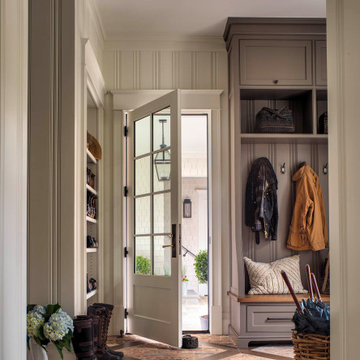
Olive green built-ins near the mudroom include a staging area, or a drop zone. The floor is complete with a wooden tile in a cross-hatch pattern with a Chicago brick inlay.

Une entrée optimisée avec des rangements haut pour ne pas encombrer l'espace. Un carrelage geométrique qui apporte de la profondeur, et des touches de noir pour l'élégance. Une assise avec des patères, et un grand liroir qui agrandit l'espace.
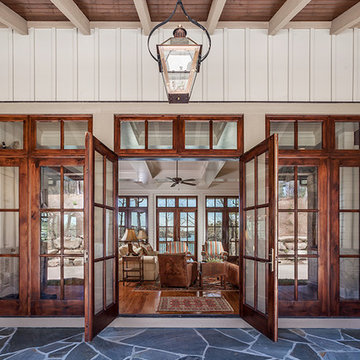
Design ideas for a rustic front door in Other with white walls, slate flooring, a double front door, a medium wood front door and grey floors.
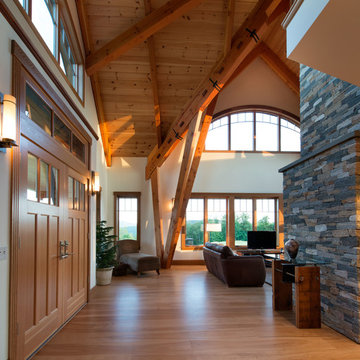
View of the keyed beams from the entryway. Architectural design by Bonin Architects & Associates. Photography by John W. Hession. www.boninarchitects.com

The mudroom includes a ski storage area for the ski in and ski out access.
Photos by Gibeon Photography
Rustic boot room in Other with a single front door, white walls, a glass front door and grey floors.
Rustic boot room in Other with a single front door, white walls, a glass front door and grey floors.
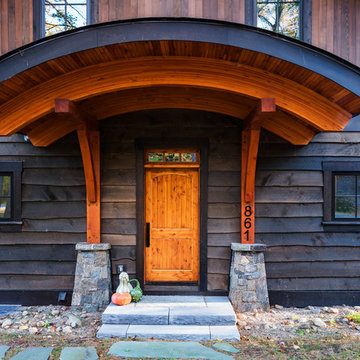
Elizabeth Haynes
This is an example of a large rustic front door in New York with white walls, light hardwood flooring, a single front door, a light wood front door and beige floors.
This is an example of a large rustic front door in New York with white walls, light hardwood flooring, a single front door, a light wood front door and beige floors.
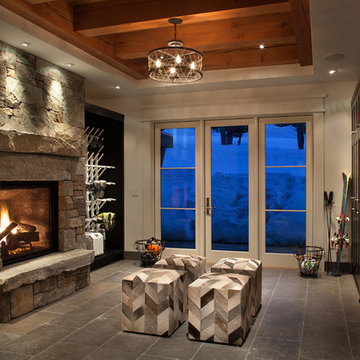
Inspiration for a medium sized rustic boot room in Salt Lake City with a glass front door, white walls, ceramic flooring and a single front door.

A white washed ship lap barn wood wall creates a beautiful entry-way space and coat rack. A custom floating entryway bench made of a beautiful 4" thick reclaimed barn wood beam is held up by a very large black painted steel L-bracket

Designed/Built by Wisconsin Log Homes - Photos by KCJ Studios
This is an example of a medium sized rustic front door in Other with white walls, light hardwood flooring, a single front door and a black front door.
This is an example of a medium sized rustic front door in Other with white walls, light hardwood flooring, a single front door and a black front door.
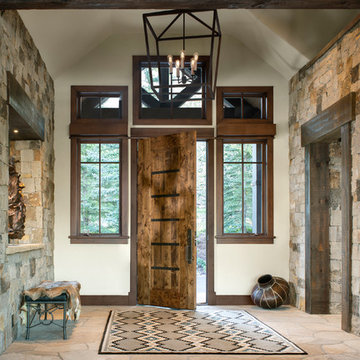
Photographer - Kimberly Gavin
Inspiration for a rustic foyer in Other with white walls, a single front door and a dark wood front door.
Inspiration for a rustic foyer in Other with white walls, a single front door and a dark wood front door.
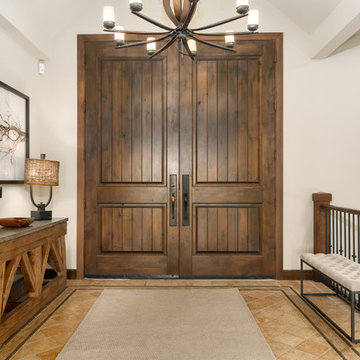
Elijah Larson Photograpy, LLC
Entry begins with 10' doors. Trestle console table with blue volcanic stone top.
This is an example of a medium sized rustic front door in Seattle with white walls, bamboo flooring, a double front door and a dark wood front door.
This is an example of a medium sized rustic front door in Seattle with white walls, bamboo flooring, a double front door and a dark wood front door.
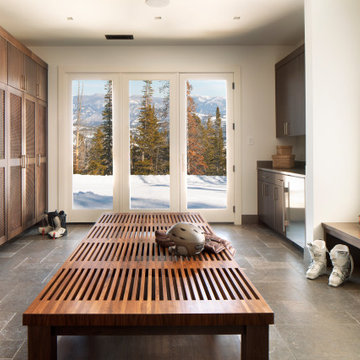
Design ideas for a rustic boot room in Other with white walls, a single front door, a glass front door and grey floors.
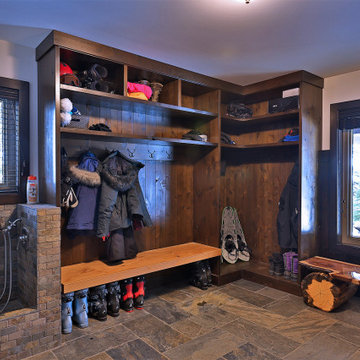
Custom Ski-Up bootroom with benches, lockers, ski racks, laundry, dog wash station, and powder room offers a versatile space perfect for storing gear and keeping the home organized. Unique custom millwork makes this bootroom beautiful as well as functional.

The Mud Room provides flexible storage for the users. The bench has flexible storage on each side for devices and the tile floors handle the heavy traffic the room endures.

Jeremy Thurston Photography
Medium sized rustic foyer in Other with white walls, slate flooring, grey floors, a double front door, a medium wood front door and feature lighting.
Medium sized rustic foyer in Other with white walls, slate flooring, grey floors, a double front door, a medium wood front door and feature lighting.
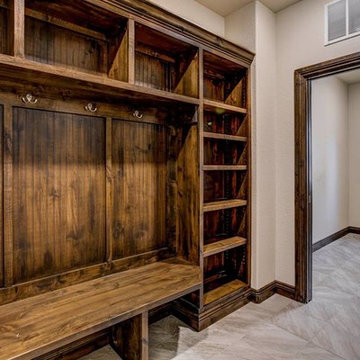
Design ideas for a medium sized rustic boot room in Denver with white walls and ceramic flooring.
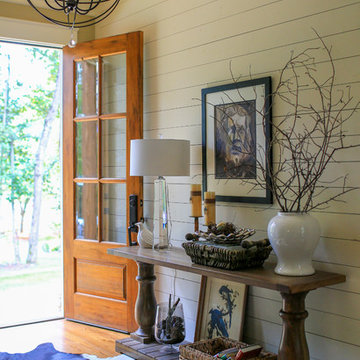
Audrey Nord
Medium sized rustic foyer in Other with white walls, medium hardwood flooring, a double front door and a medium wood front door.
Medium sized rustic foyer in Other with white walls, medium hardwood flooring, a double front door and a medium wood front door.
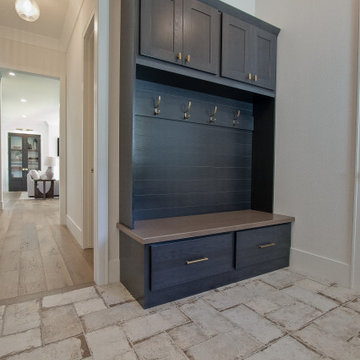
Entryway Locker by Aspect, Dark Azure on Poplar || Distressed Mudroom Tile by Paramount, Havana Sugar Cane
Rustic boot room in Other with white walls.
Rustic boot room in Other with white walls.
Rustic Entrance with White Walls Ideas and Designs
4