Rustic Entrance with White Walls Ideas and Designs
Refine by:
Budget
Sort by:Popular Today
101 - 120 of 790 photos
Item 1 of 3
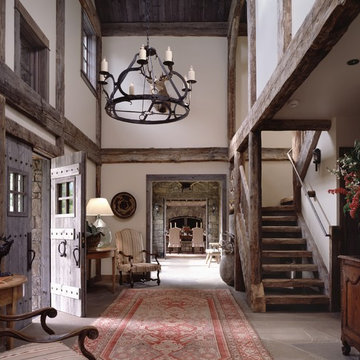
Architect: JLF & Associates / Peter Vitale Photography
Rustic foyer in Other with white walls, a double front door, a medium wood front door and feature lighting.
Rustic foyer in Other with white walls, a double front door, a medium wood front door and feature lighting.
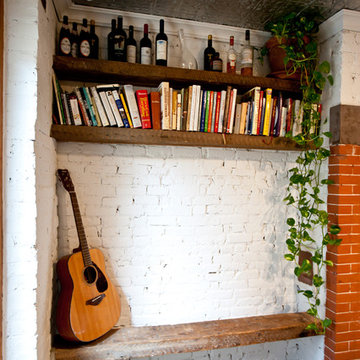
Chris A Dorsey Photography © 2012 Houzz
Design ideas for a rustic entrance in New York with white walls and dark hardwood flooring.
Design ideas for a rustic entrance in New York with white walls and dark hardwood flooring.
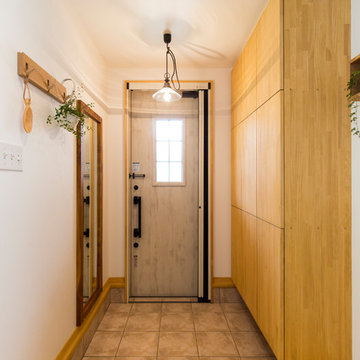
玄関
Inspiration for a rustic entrance in Other with white walls, a single front door, a white front door and grey floors.
Inspiration for a rustic entrance in Other with white walls, a single front door, a white front door and grey floors.
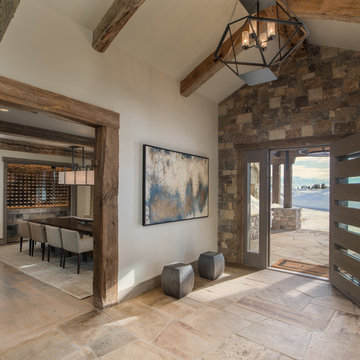
Photo of a rustic entrance in Other with white walls, a single front door, a grey front door and beige floors.
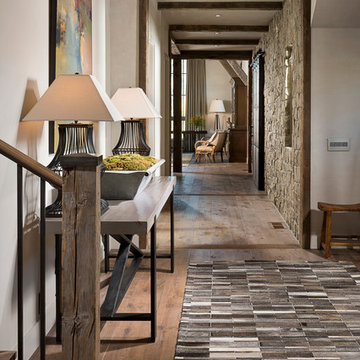
Rustic foyer in Other with white walls, medium hardwood flooring and feature lighting.
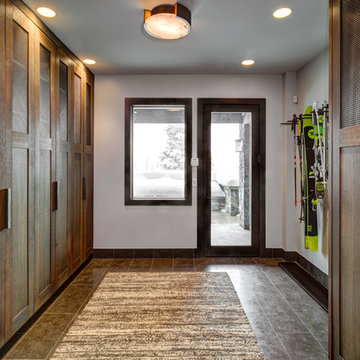
Alan Blakely
Design ideas for a medium sized rustic boot room in Salt Lake City with white walls, porcelain flooring, a single front door, a dark wood front door and brown floors.
Design ideas for a medium sized rustic boot room in Salt Lake City with white walls, porcelain flooring, a single front door, a dark wood front door and brown floors.
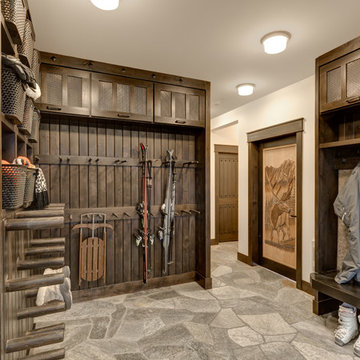
Custom bootroom with ski storage, boot and glove dryers, as well as bench and coat hooks.
A custom design to fit this renovated space, this bootroom maximizes storage.
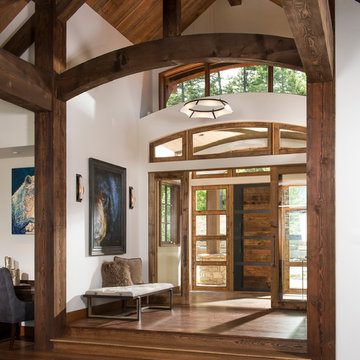
Design ideas for a rustic vestibule in Other with white walls, dark hardwood flooring, a single front door, a dark wood front door and brown floors.
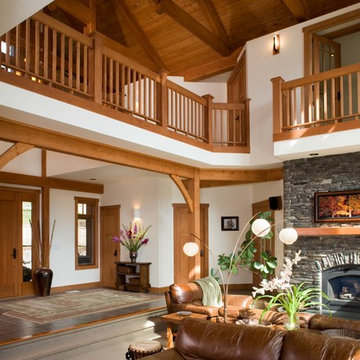
Rustic foyer in Seattle with white walls, slate flooring, a single front door and a light wood front door.
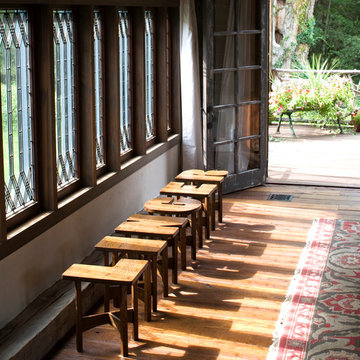
Envisioned as a country retreat for New York based clients, this collection of buildings was designed by MossCreek to meet the clients' wishes of using historical and antique structures. Serving as a country getaway, as well as a unique home for their art treasures, this was both an enjoyable and satisfying project for MossCreek and our clients. Photo by Bjorn Wallander.
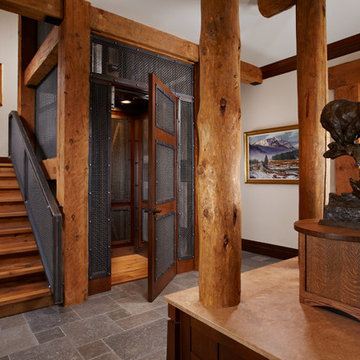
Design ideas for a medium sized rustic entrance in Other with white walls, travertine flooring and grey floors.

Kendrick's Cabin is a full interior remodel, turning a traditional mountain cabin into a modern, open living space.
The walls and ceiling were white washed to give a nice and bright aesthetic. White the original wood beams were kept dark to contrast the white. New, larger windows provide more natural light while making the space feel larger. Steel and metal elements are incorporated throughout the cabin to balance the rustic structure of the cabin with a modern and industrial element.
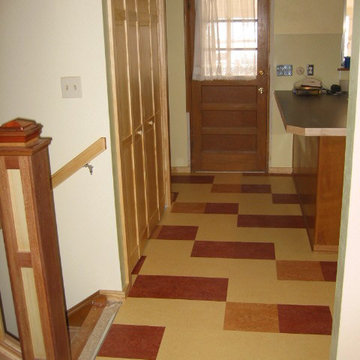
Colors: Henna, Natural Corn, Barbados
Photo of a medium sized rustic front door in Chicago with lino flooring, white walls, a dark wood front door and a single front door.
Photo of a medium sized rustic front door in Chicago with lino flooring, white walls, a dark wood front door and a single front door.
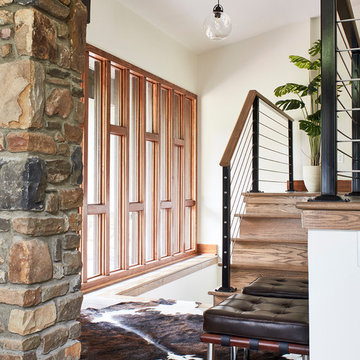
Small rustic front door in Other with white walls, porcelain flooring, a single front door, a medium wood front door and grey floors.
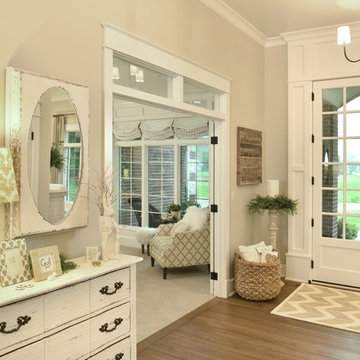
Joint Venture With The Mansion
Inspiration for a rustic foyer in Other with white walls, light hardwood flooring, a double front door and a white front door.
Inspiration for a rustic foyer in Other with white walls, light hardwood flooring, a double front door and a white front door.
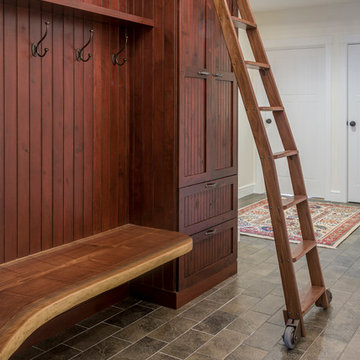
Gerry Hall
Photo of a large rustic boot room in Burlington with white walls, laminate floors, a single front door, a white front door and grey floors.
Photo of a large rustic boot room in Burlington with white walls, laminate floors, a single front door, a white front door and grey floors.
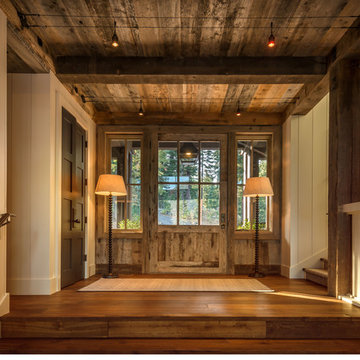
Vance Fox
Photo of a large rustic front door in Sacramento with white walls, medium hardwood flooring, a single front door and a medium wood front door.
Photo of a large rustic front door in Sacramento with white walls, medium hardwood flooring, a single front door and a medium wood front door.
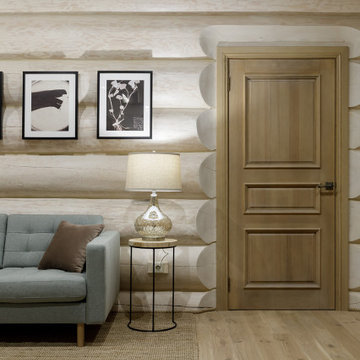
Design ideas for a rustic entrance in Other with white walls, beige floors and a timber clad ceiling.
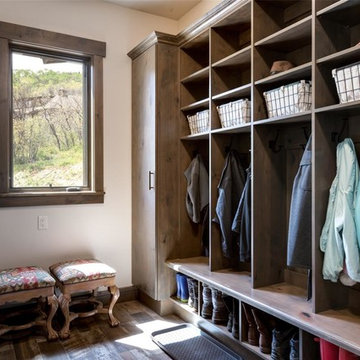
Mud Room garage Entry in Mountain Modern Contemporary Steamboat Springs Ski Resort Custom Home built by Amaron Folkestad General Contractors www.AmaronBuilders.com
Photos by Dan Tullos
Mountain Home Photography
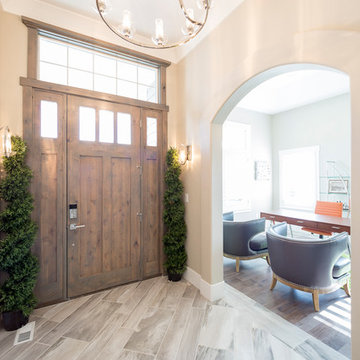
Inspiration for a medium sized rustic entrance in Salt Lake City with white walls, ceramic flooring, a single front door and a medium wood front door.
Rustic Entrance with White Walls Ideas and Designs
6