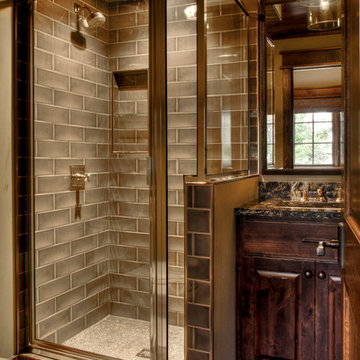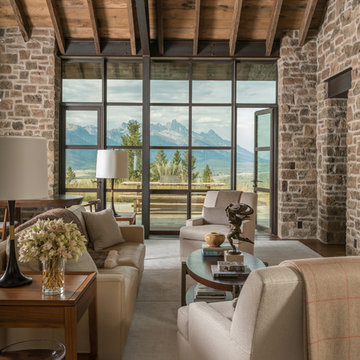Rustic Home Design Photos

The great room is a large space with room for a sitting area and a dining area.
Photographer: Daniel Contelmo Jr.
Inspiration for a large rustic formal open plan living room in New York with beige walls, light hardwood flooring, a standard fireplace, a stone fireplace surround, a concealed tv and beige floors.
Inspiration for a large rustic formal open plan living room in New York with beige walls, light hardwood flooring, a standard fireplace, a stone fireplace surround, a concealed tv and beige floors.
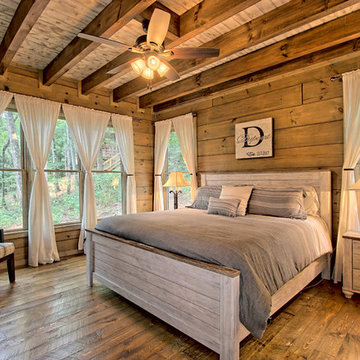
Kurtis Miller Photography, kmpics.com
Rustic Master bedroom with distressed white ceiling contrasted by dark stained wooden beams. Ship lap log walls, rustic circle sawn flooring.

Longview Studios
Rustic games room in Other with medium hardwood flooring, a standard fireplace, a stone fireplace surround and a concealed tv.
Rustic games room in Other with medium hardwood flooring, a standard fireplace, a stone fireplace surround and a concealed tv.
Find the right local pro for your project
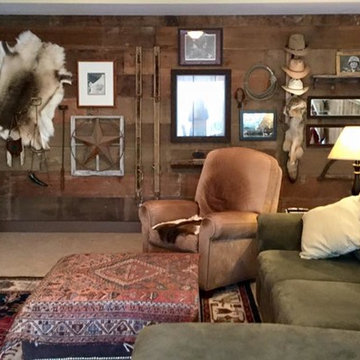
The reclaimed wood in the mancave is from a barn from 1800's.
Medium sized rustic basement in Atlanta.
Medium sized rustic basement in Atlanta.
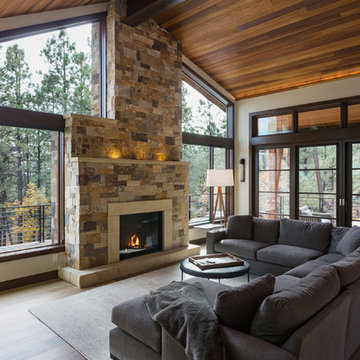
Scott Griggs
Photo of a rustic games room in Albuquerque with beige walls, dark hardwood flooring, a standard fireplace, a stone fireplace surround and no tv.
Photo of a rustic games room in Albuquerque with beige walls, dark hardwood flooring, a standard fireplace, a stone fireplace surround and no tv.
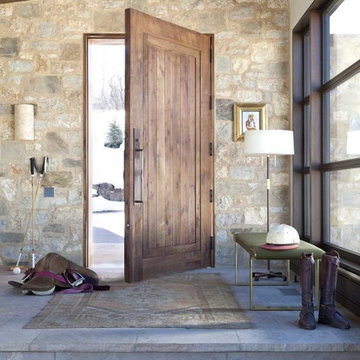
This is an example of a medium sized rustic entrance in Denver with a single front door, a medium wood front door and feature lighting.
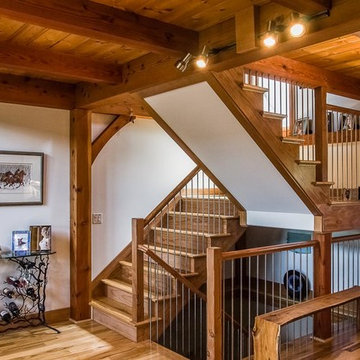
Post and beam hybrid construction. Screen porches off master bedroom and main living area. Two-story stone fireplace. Natural wood, exposed beams with loft. Shiplap and beam ceilings. Complete wet bar, game room and family room in basement.
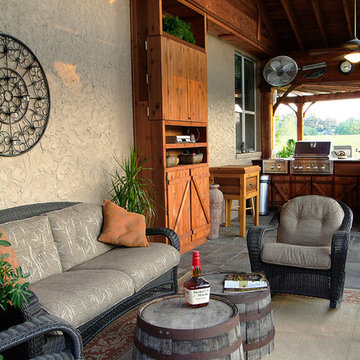
Free form pool and spa features waterfall and cave with deep-end jumping rock, large tanning deck, in-pool bar stools and a pebble-plaster surface. A travertine deck surrounds the pool while flagstone is used for the coping and as the flooring in the outdoor kitchen. Large palms and gas tiki torches add a tropical feel to the space. The outdoor kitchen is constructed of rough cedar and has a wet bar, grill, refrigerator, post-mounted fans and an enclosed entertainment system.
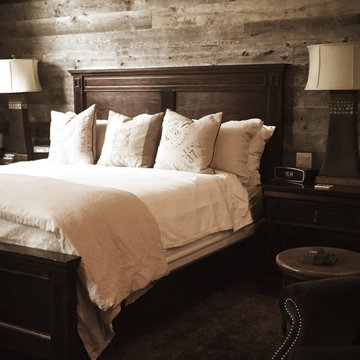
Madison Stoa Photography
This is an example of a rustic master bedroom in Austin with brown walls, dark hardwood flooring and no fireplace.
This is an example of a rustic master bedroom in Austin with brown walls, dark hardwood flooring and no fireplace.
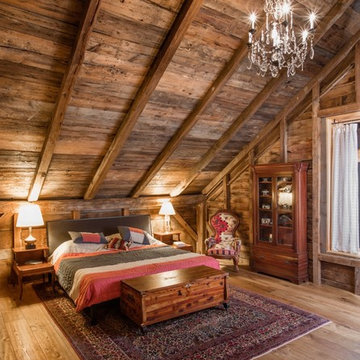
Bob Schatz
Inspiration for a large rustic master bedroom in Burlington with brown walls, dark hardwood flooring, no fireplace, brown floors and feature lighting.
Inspiration for a large rustic master bedroom in Burlington with brown walls, dark hardwood flooring, no fireplace, brown floors and feature lighting.
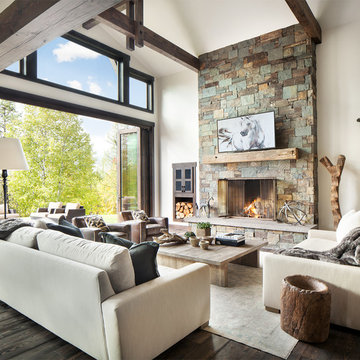
Gibeon Photography
Photo of a rustic formal open plan living room in Other with white walls, dark hardwood flooring, a standard fireplace, a stone fireplace surround and feature lighting.
Photo of a rustic formal open plan living room in Other with white walls, dark hardwood flooring, a standard fireplace, a stone fireplace surround and feature lighting.
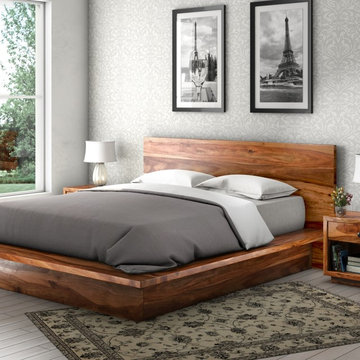
The platform bed sits directly on the floor with the platform edge extending slightly beyond the frame. The headboard highlights the dark and light wood grain that is unique to Solid Wood.
The bedroom set also includes two end table mini cabinets with an open bottom shelf and a handy top drawer. The sleek nightstands are perched on an interior base. The top is flush to frame.
Special Features:
• Hand rubbed stain and finish
• Solid Wood back on end tables
• Textured iron knob on drawers
Dimension
Full:
Mattress Dimensions: 54" W X 75" L
Overall: 70" W X 86" L X 44" H
Headboard: 44" High X 3" Thick
Footboard: 12" High X 3" Thick
Queen:
Mattress Dimensions: 60" W X 80" L
Overall: 76" W X 91" L X 44" H
Headboard: 44" High X 3" Thick
Footboard: 12" High X 3" Thick
King:
Mattress Dimensions: 76" W X 80" L
Overall: 92" W X 91" L X 44" H
Headboard: 44" High X 3" Thick
Footboard: 12" High X 3" Thick
California King:
Mattress Dimensions: 72" W X 84" L
Overall: 88" W X 95" L X 44" H
Headboard: 44" High X 3" Thick
Footboard: 12" High X 3" Thick
Nightstands (Set of 2): 22" L X 18" D X 24" H
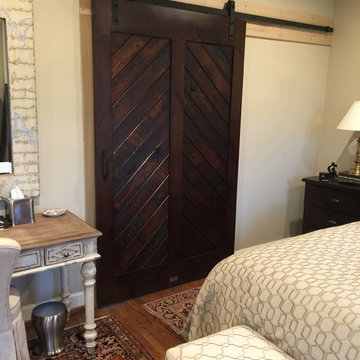
Inspiration for a medium sized rustic master bedroom in Nashville with beige walls, medium hardwood flooring, no fireplace and feature lighting.
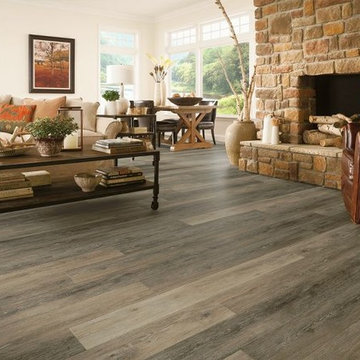
Primitive Forest- facon
Large rustic formal open plan living room in Orlando with white walls, vinyl flooring, a standard fireplace, a stone fireplace surround, no tv and feature lighting.
Large rustic formal open plan living room in Orlando with white walls, vinyl flooring, a standard fireplace, a stone fireplace surround, no tv and feature lighting.
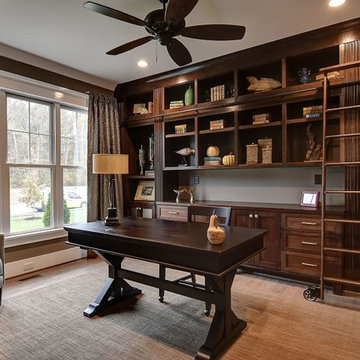
Carl Unterbrink
Medium sized rustic study in Other with brown walls, light hardwood flooring, no fireplace, a freestanding desk and beige floors.
Medium sized rustic study in Other with brown walls, light hardwood flooring, no fireplace, a freestanding desk and beige floors.

Ric Stovall
Photo of an expansive rustic open plan games room in Denver with beige walls, light hardwood flooring, a metal fireplace surround, a wall mounted tv, a home bar, a ribbon fireplace and feature lighting.
Photo of an expansive rustic open plan games room in Denver with beige walls, light hardwood flooring, a metal fireplace surround, a wall mounted tv, a home bar, a ribbon fireplace and feature lighting.
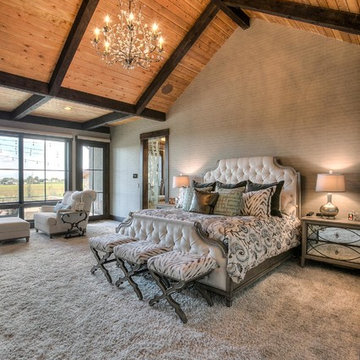
This is an example of an expansive rustic master bedroom in Denver with beige walls, carpet and no fireplace.
Rustic Home Design Photos
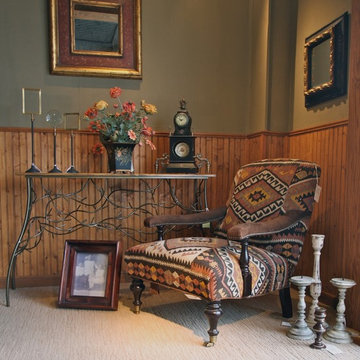
Design ideas for a medium sized rustic open plan living room in Other with beige walls, carpet, no fireplace and no tv.
3




















