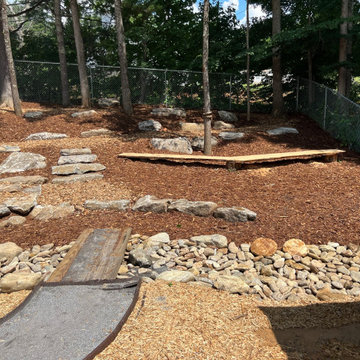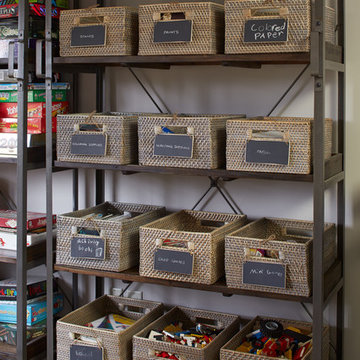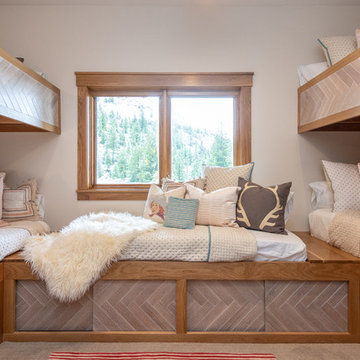Rustic Kids' Room and Nursery Ideas and Designs
Refine by:
Budget
Sort by:Popular Today
221 - 240 of 3,415 photos
Item 1 of 2
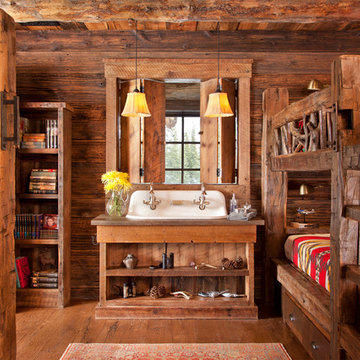
This is an example of a rustic gender neutral kids' bedroom in Other with medium hardwood flooring.
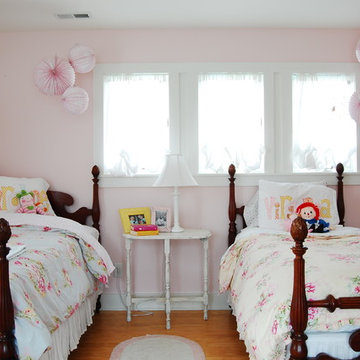
Photo: Corynne Pless © 2013 Houzz
This is an example of a rustic kids' bedroom for girls in New York with pink walls and medium hardwood flooring.
This is an example of a rustic kids' bedroom for girls in New York with pink walls and medium hardwood flooring.
Find the right local pro for your project
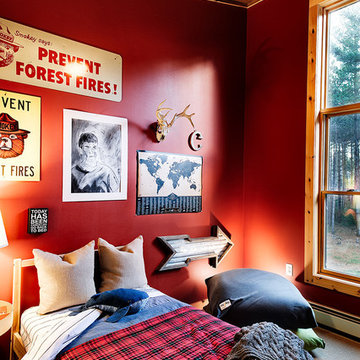
F2FOTO
Large rustic gender neutral teen’s room in Burlington with red walls, bamboo flooring and brown floors.
Large rustic gender neutral teen’s room in Burlington with red walls, bamboo flooring and brown floors.
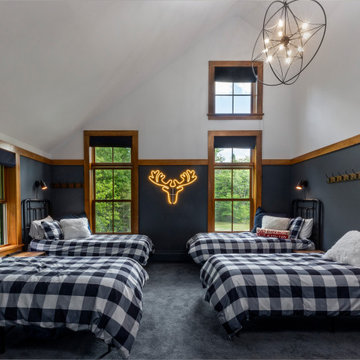
This custom home is nestled between Sugarbush and Mad River Glen. The project consisted of knocking down a large part of the original structure and building a new 3000sf wing and then joining the two together. A durable hand split Cedar shingle exterior combined with many architectural trim details made for a stunning and durable envelope.
The noteworthy interior details included reclaimed barn board on the walls, custom cabinetry and builtins, a locally fabricated metal staircase railing, with the clients home mountain resort (Mad River Glen) banner incorporated in the balustrade system. The home combined with the beautiful landscaping, pond, and mountain views make for an amazing sanctuary for our clients to retreat too in both the winter and summer seasons.
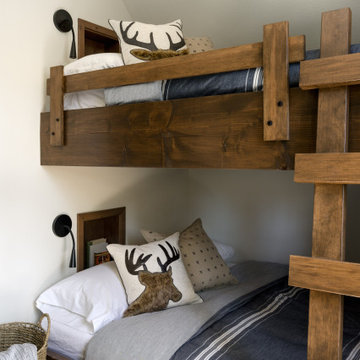
This Pacific Northwest home was designed with a modern aesthetic. We gathered inspiration from nature with elements like beautiful wood cabinets and architectural details, a stone fireplace, and natural quartzite countertops.
---
Project designed by Michelle Yorke Interior Design Firm in Bellevue. Serving Redmond, Sammamish, Issaquah, Mercer Island, Kirkland, Medina, Clyde Hill, and Seattle.
For more about Michelle Yorke, see here: https://michelleyorkedesign.com/
To learn more about this project, see here: https://michelleyorkedesign.com/project/interior-designer-cle-elum-wa/
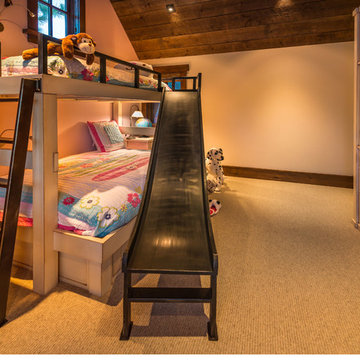
Custom painted bunk beds with twin over full beds, storage drawers below and custom steel ladder, rail and detachable slide from top. Chalk board on custom dresser/storage cab, wired for future TV
(c) SANDBOX & Vance Fox Photography
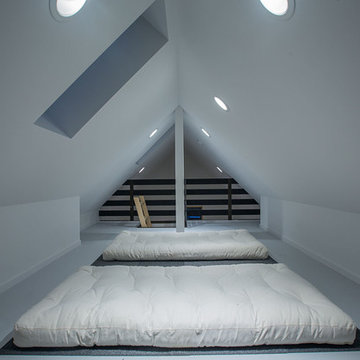
Photographer: Alexander Canaria and Taylor Proctor
Design ideas for a small rustic gender neutral kids' bedroom in Seattle with white walls.
Design ideas for a small rustic gender neutral kids' bedroom in Seattle with white walls.
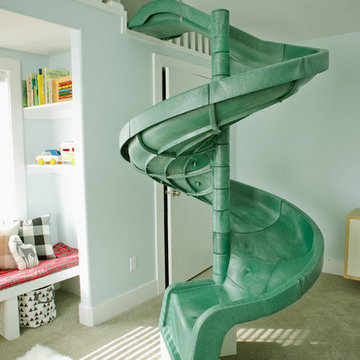
Lindsey Orton
Design ideas for a large rustic gender neutral playroom in Salt Lake City with blue walls.
Design ideas for a large rustic gender neutral playroom in Salt Lake City with blue walls.
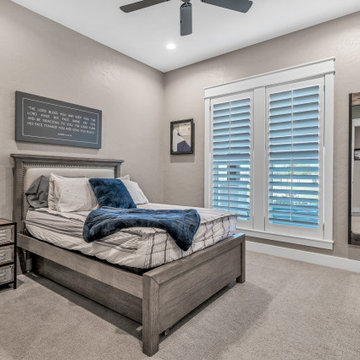
Photo of a medium sized rustic gender neutral kids' bedroom in Houston with beige walls, carpet and beige floors.
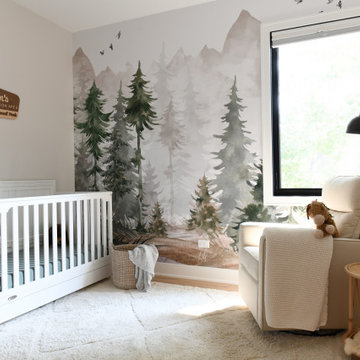
Claremont Dream Home
A Single Family New Construction
Chicago, Illinois
Type: New Construction
Location: Ravenswood Neighborhood, Chicago, IL
We had the pleasure of collaborating with a young family to shape their vision of a welcoming, laid-back home in this new construction home. AHD was hired at the early stages of construction to create a cohesive environment from the architectural finishes, lighting design to the furnishings and decor.
This project is a testament to the couple's diverse cultural influences, blending their English heritage with the rich tapestry of their travels through India. Through thoughtful design choices, we've sought to create an environment that not only reflects their personal style but also accommodates their evolving family needs.
Our focus has been on crafting a contemporary interior that prioritizes both comfort and durability, ensuring that every aspect of the space is not only inviting but also functional for their growing family. We selected bespoke furnishings, where craftsmanship takes center stage. Each piece was carefully curated to embody an organic biophilic aesthetic, creating a refreshing haven using earthy colors and genuine materials.
Our ultimate design intent was to create a space that is healthy, practical as well as aesthetically pleasing, tailored to the lifestyle and preferences of our clients.
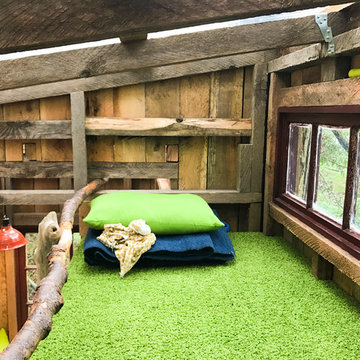
Kids treehouse on Orcas Island WA. All lumber donated by local saw mill.
This is an example of a small rustic gender neutral kids' bedroom in Seattle with brown walls, painted wood flooring and blue floors.
This is an example of a small rustic gender neutral kids' bedroom in Seattle with brown walls, painted wood flooring and blue floors.
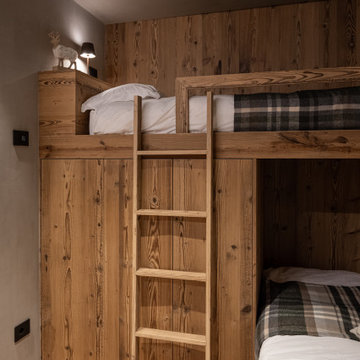
La residenza accoglie una camera per i figli attrezza con due letti a castello interamente realizzati su misura in legno, soluzione pensata per ottimizzare gli spazi senza rinunciare a comodità ed estetica.
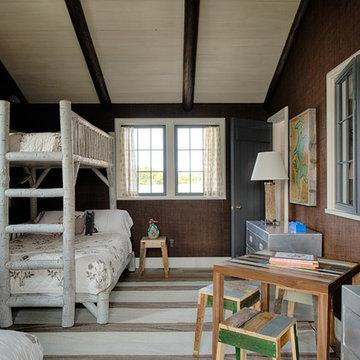
Scott Amundson Photography
This is an example of a rustic gender neutral children’s room in Minneapolis with brown walls and painted wood flooring.
This is an example of a rustic gender neutral children’s room in Minneapolis with brown walls and painted wood flooring.
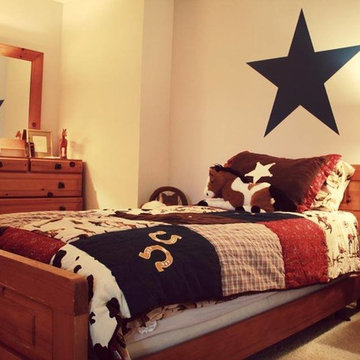
Initially we thought we might do the whole room blue but found that there just wasn't enough natural or artificial light to justify the dramatic look. So, we picked a very light grey (ice fog csp-575) and used the blue for the star mural above the bed (bell bottom blues csp-655). A choice that keeps the room distinctly boyish yet is light enough to still be livable and happy. The simplicity of the design paired with the choice of bedding makes this room both endearing and enduring. While the boy is young and the room is cowboy themed, he can still grow with this design by making one or two content changes to the room. Not hard in this case to go from cowboy themed to Cowboys themed if he ends up being a fan. Although, since we're in Indiana, maybe we should have thought about a horse shoe.
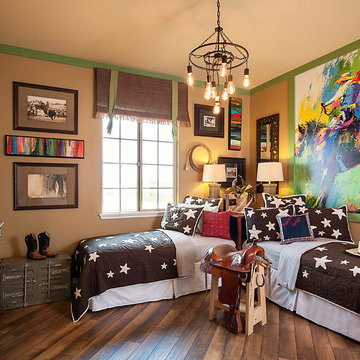
A fun western-style cowboy kids room.
Medium sized rustic gender neutral teen’s room in Phoenix with medium hardwood flooring and multi-coloured walls.
Medium sized rustic gender neutral teen’s room in Phoenix with medium hardwood flooring and multi-coloured walls.
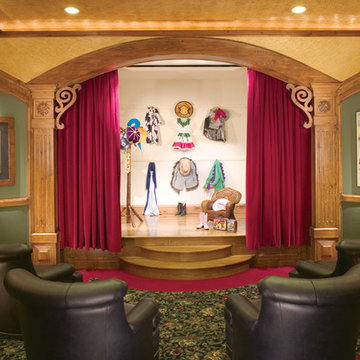
This is an example of a rustic playroom in Denver with green walls.
Rustic Kids' Room and Nursery Ideas and Designs
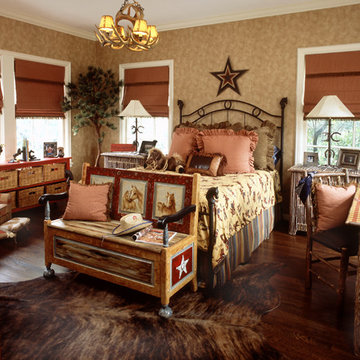
Inspiration for a medium sized rustic children’s room for boys in Dallas with dark hardwood flooring and brown walls.
12


